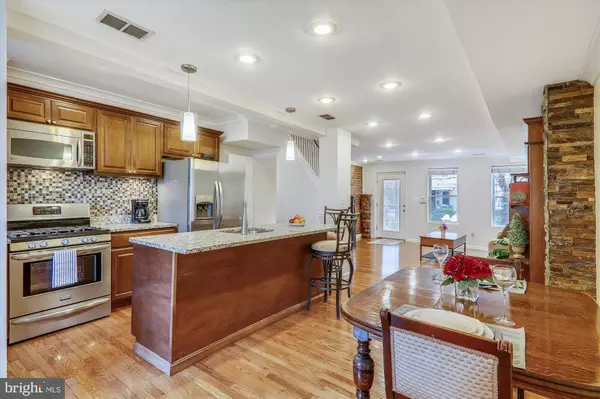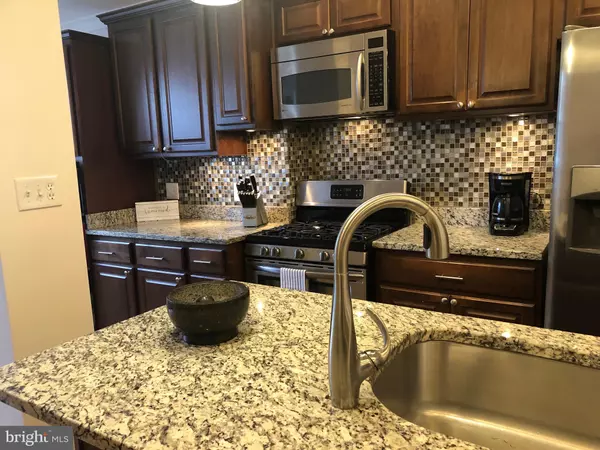$880,000
$875,000
0.6%For more information regarding the value of a property, please contact us for a free consultation.
1118 OWEN PL NE Washington, DC 20002
3 Beds
4 Baths
1,514 SqFt
Key Details
Sold Price $880,000
Property Type Townhouse
Sub Type Interior Row/Townhouse
Listing Status Sold
Purchase Type For Sale
Square Footage 1,514 sqft
Price per Sqft $581
Subdivision Trinidad
MLS Listing ID DCDC2022368
Sold Date 01/27/22
Style Traditional
Bedrooms 3
Full Baths 3
Half Baths 1
HOA Y/N N
Abv Grd Liv Area 1,170
Originating Board BRIGHT
Year Built 1925
Annual Tax Amount $4,331
Tax Year 2021
Lot Size 1,152 Sqft
Acres 0.03
Property Description
Fabulous, interior, 3 bedroom, 3.5 bath row house with extra/separate living space on the lower level. Home has been freshly painted inside and out and is ready for your personal touch! Hardwoods throughout the main and upper levels. Kitchen has granite counters, large island, tiled backsplash, stainless appliances (gas cooking), generous cupboard space, etc. Half bath on main level. Lower level has 3rd bedroom and full bath with shower. There is a lovely sitting area on lower level. LL has two entrances. This lovely home has two laundry areas! Upper level has two beautiful full baths with tiled showers, marble floor, double sink in primary bath. Walk out back to fenced driveway with garage door opener. The front porch has been painted and the yard has been lovingly landscaped. Solar panels are paid off and are only 2 years old! Great location! Within walking distance of Gallaudet, Union Market, NOMA metro, transportation, shopping, etc. Even COSTCO is not far!!
Location
State DC
County Washington
Zoning RESIDENTIAL
Rooms
Other Rooms Living Room, Kitchen, Laundry, Bonus Room
Basement Fully Finished, Connecting Stairway, Front Entrance, Heated, Interior Access, Rear Entrance
Interior
Interior Features Floor Plan - Open, Primary Bath(s), Tub Shower, Upgraded Countertops, Wood Floors
Hot Water Electric
Heating Forced Air
Cooling Central A/C
Flooring Hardwood
Equipment Built-In Microwave, Built-In Range, Dishwasher, Disposal, Dryer, Exhaust Fan, Refrigerator, Stainless Steel Appliances, Washer, Water Heater
Furnishings No
Fireplace N
Appliance Built-In Microwave, Built-In Range, Dishwasher, Disposal, Dryer, Exhaust Fan, Refrigerator, Stainless Steel Appliances, Washer, Water Heater
Heat Source Electric
Laundry Lower Floor, Has Laundry, Upper Floor
Exterior
Garage Spaces 1.0
Fence Chain Link, Wood, Rear
Water Access N
Roof Type Slate
Street Surface Paved
Accessibility None
Road Frontage City/County
Total Parking Spaces 1
Garage N
Building
Story 3
Foundation Other
Sewer Public Sewer
Water Public
Architectural Style Traditional
Level or Stories 3
Additional Building Above Grade, Below Grade
New Construction N
Schools
School District District Of Columbia Public Schools
Others
Pets Allowed Y
Senior Community No
Tax ID 4059//0221
Ownership Fee Simple
SqFt Source Assessor
Security Features Monitored,Security System,Smoke Detector,Carbon Monoxide Detector(s)
Horse Property N
Special Listing Condition Standard
Pets Allowed No Pet Restrictions
Read Less
Want to know what your home might be worth? Contact us for a FREE valuation!

Our team is ready to help you sell your home for the highest possible price ASAP

Bought with Andrew J Biggers • KW United
GET MORE INFORMATION





