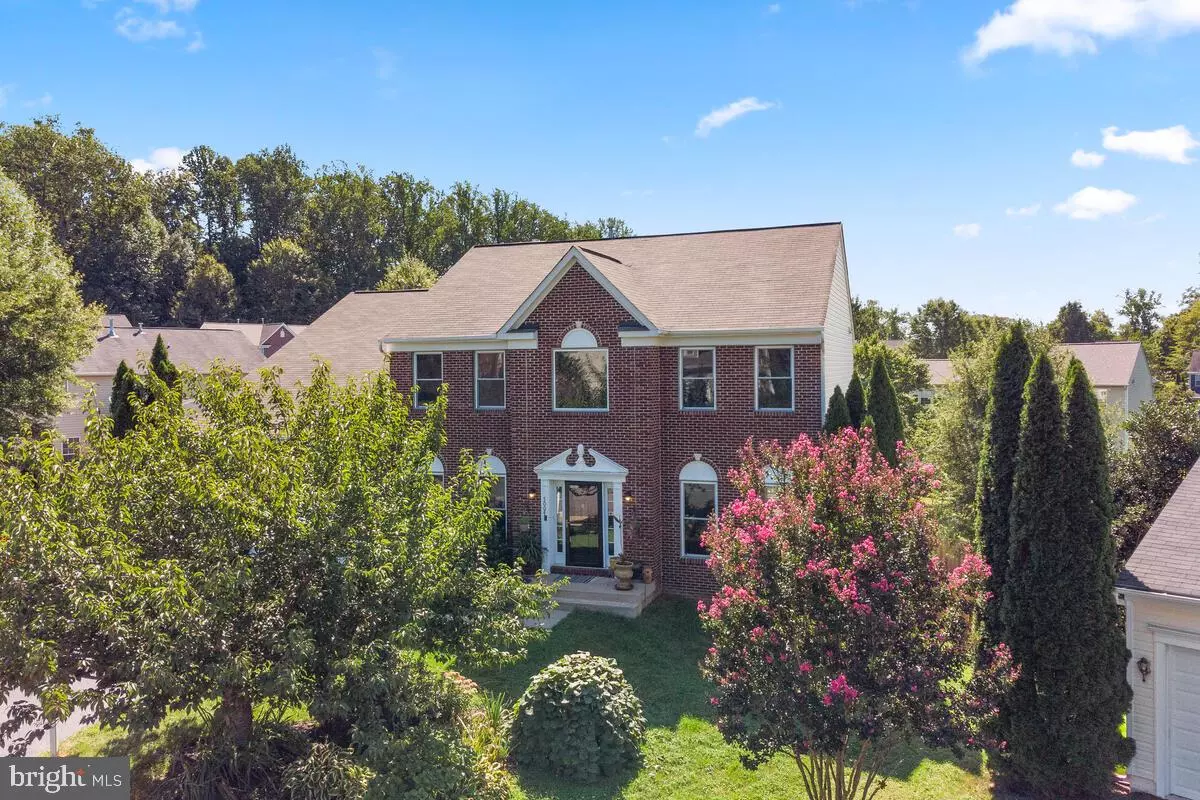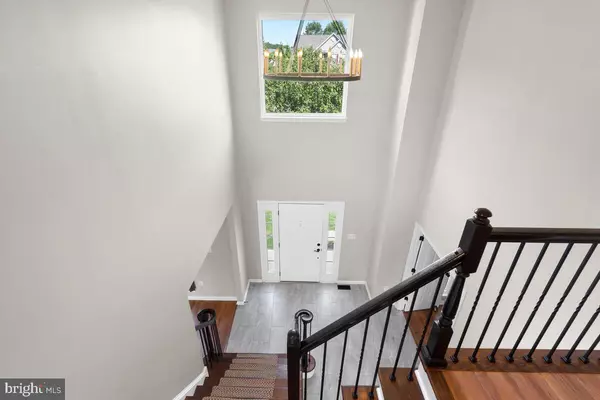$675,000
$650,000
3.8%For more information regarding the value of a property, please contact us for a free consultation.
5004 LEATHERBACK RD Woodbridge, VA 22193
5 Beds
4 Baths
4,596 SqFt
Key Details
Sold Price $675,000
Property Type Single Family Home
Sub Type Detached
Listing Status Sold
Purchase Type For Sale
Square Footage 4,596 sqft
Price per Sqft $146
Subdivision Lake Terrapin
MLS Listing ID VAPW2007484
Sold Date 10/12/21
Style Colonial
Bedrooms 5
Full Baths 3
Half Baths 1
HOA Fees $75/qua
HOA Y/N Y
Abv Grd Liv Area 3,232
Originating Board BRIGHT
Year Built 2004
Annual Tax Amount $7,041
Tax Year 2021
Lot Size 0.299 Acres
Acres 0.3
Property Description
Professional Photos coming...Do you want nearly 5000 square feet of brick front Colonial? Do you want turn key? Do you want one of the largest lots in the neighborhood? Do you want a quiet cul-de-sac? Right here...you can have all this as well as new paint, all new hard surface flooring on all 3 levels (great for those with allergies), full house water filtration, new HVAC with UV (great for allergens/air purification), new windows, New roof, updated garage doors... Just bring your things and hang your hat. Oh...did I fail to mention the solar panels which will keep your electric bills minimal? Gas heat and cooking too! 4 bedrooms up with luxury bath and walk ins in primary...5th bedroom in lower level with full bath...finished walkout basement...patio..fenced yard...All here in Lake Terrapin..a highly sought after well located community with a great pool, walking trails, pond etc. Do not miss out!! 4:00pm deadline on Monday 9/13, no escalation clauses please
Location
State VA
County Prince William
Zoning R4
Rooms
Other Rooms Living Room, Dining Room, Primary Bedroom, Bedroom 2, Bedroom 3, Bedroom 4, Bedroom 5, Kitchen, Game Room, Family Room, Library, Foyer, Other
Basement Full
Interior
Interior Features Attic, Family Room Off Kitchen, Kitchen - Table Space, Dining Area, Primary Bath(s), Floor Plan - Open
Hot Water Natural Gas
Heating Forced Air
Cooling Ceiling Fan(s), Central A/C
Fireplaces Number 1
Equipment Cooktop, Dishwasher, Disposal, Dryer, Exhaust Fan, Oven - Double, Oven - Wall, Washer
Fireplace Y
Appliance Cooktop, Dishwasher, Disposal, Dryer, Exhaust Fan, Oven - Double, Oven - Wall, Washer
Heat Source Natural Gas
Exterior
Parking Features Garage - Front Entry
Garage Spaces 2.0
Fence Fully
Amenities Available Pool - Outdoor, Club House, Lake
Water Access N
Roof Type Asphalt
Accessibility None
Attached Garage 2
Total Parking Spaces 2
Garage Y
Building
Lot Description Cul-de-sac
Story 3
Foundation Slab
Sewer Public Sewer
Water Public
Architectural Style Colonial
Level or Stories 3
Additional Building Above Grade, Below Grade
Structure Type 2 Story Ceilings,9'+ Ceilings
New Construction N
Schools
Elementary Schools Montclair
Middle Schools Saunders
High Schools Forest Park
School District Prince William County Public Schools
Others
HOA Fee Include Pool(s),Trash,Snow Removal
Senior Community No
Tax ID 8091-81-3547
Ownership Fee Simple
SqFt Source Assessor
Horse Property N
Special Listing Condition Standard
Read Less
Want to know what your home might be worth? Contact us for a FREE valuation!

Our team is ready to help you sell your home for the highest possible price ASAP

Bought with Awais Naseem • Samson Properties
GET MORE INFORMATION





