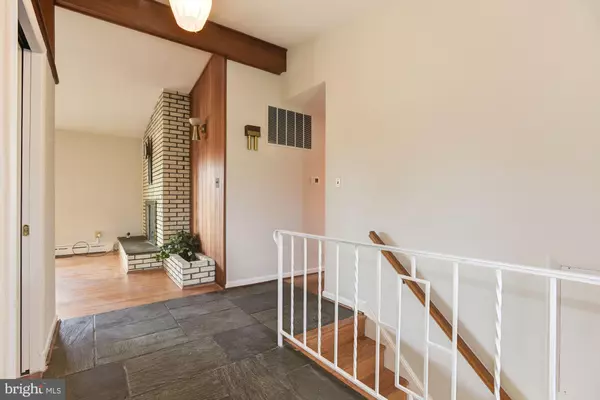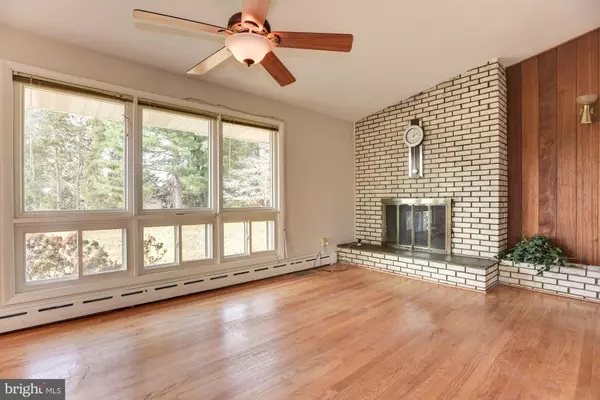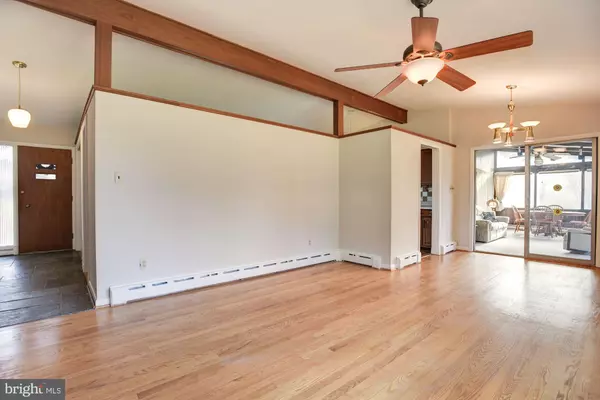$675,000
$625,000
8.0%For more information regarding the value of a property, please contact us for a free consultation.
13600 MILLS AVE Silver Spring, MD 20904
3 Beds
3 Baths
2,400 SqFt
Key Details
Sold Price $675,000
Property Type Single Family Home
Sub Type Detached
Listing Status Sold
Purchase Type For Sale
Square Footage 2,400 sqft
Price per Sqft $281
Subdivision Drumeldra Hills
MLS Listing ID MDMC2025636
Sold Date 01/21/22
Style Ranch/Rambler
Bedrooms 3
Full Baths 2
Half Baths 1
HOA Y/N N
Abv Grd Liv Area 1,703
Originating Board BRIGHT
Year Built 1960
Annual Tax Amount $6,191
Tax Year 2021
Lot Size 1.874 Acres
Acres 1.87
Property Description
Exceptional custom ranch style home nestled in serenity on 1.87 acres on a quiet, wooded cul-de-sac! You will love the privacy being situated on a sprawling lot with mature trees while in proximity to DC, Baltimore, Columbia, and Metro. Designed by the original owner, who was a commercial artist, the welcoming brick exterior boasts a new roof (Sept 2021), two car garage and carport, and a Mid-Century Modern theme with hardwood flooring, heated slate floors, pocket doors, vaulted ceilings, a fresh neutral color palette, and sun-filled windows on the interior. Spend quality time with loved ones in the living room highlighting an exposed beam, a cozy brick accented fireplace and beautiful nature views from lofty windows. Well suited for celebratory dinners or casual meals, the dining room adjacent to the living room showcases a sliding glass door leading to the idyllic enclosed sunroom. Prepare your favorite meals in the expansive kitchen offering new stainless steel gas cooktop and dishwasher, breakfast table space, pantry, wall ovens, and beautiful natural light from large windows. Retreat to the spacious primary bedroom complemented by an en-suite bath with updates. Two additional generously sized bedrooms and a full bath conclude the main level. The lower level provides a recreation room with a walk up to the side yard, second fireplace, and ample space for lounging, entertaining, and game tables. A bonus room with an attached bath that has potential as a fourth bedroom as well as laundry and storage room conclude the lower level. Enjoy barbecues with family and friends on the brick patio overlooking the extensive property with a storage shed. Property Updates: Interior paint (2021), Roof/Gutters/Down Spouts/Fascia Trim (9/2021), KitchenAid Gas Stove (5/2021), Dishwasher (9/2021), Garage Door (9/2021), Shower Pan (primary bath), Valves, Shower Heads, Toilets, Faucet (2021), Vinyl Windows (2005), and HVAC (2003).
Also please note, there is a natural gas pipeline and easement at the back of the property
Location
State MD
County Montgomery
Zoning R200
Rooms
Other Rooms Living Room, Dining Room, Primary Bedroom, Bedroom 2, Bedroom 3, Kitchen, Foyer, Sun/Florida Room, Laundry, Recreation Room, Storage Room, Bonus Room
Basement Connecting Stairway, Daylight, Partial, Outside Entrance, Partially Finished, Side Entrance, Walkout Stairs, Windows
Main Level Bedrooms 3
Interior
Interior Features Attic, Breakfast Area, Ceiling Fan(s), Combination Dining/Living, Dining Area, Entry Level Bedroom, Exposed Beams, Floor Plan - Open, Kitchen - Eat-In, Kitchen - Table Space, Pantry, Wood Floors, Carpet, Combination Kitchen/Dining, Primary Bath(s)
Hot Water Natural Gas
Heating Radiator, Baseboard - Hot Water, Forced Air
Cooling Central A/C
Flooring Carpet, Ceramic Tile, Hardwood, Laminated, Slate
Fireplaces Number 2
Fireplaces Type Brick, Wood, Gas/Propane
Equipment Cooktop, Dishwasher, Icemaker, Oven - Double, Oven - Wall, Oven/Range - Gas, Refrigerator, Stainless Steel Appliances, Water Dispenser, Dryer, Washer
Fireplace Y
Window Features Double Pane,Screens,Vinyl Clad,Replacement
Appliance Cooktop, Dishwasher, Icemaker, Oven - Double, Oven - Wall, Oven/Range - Gas, Refrigerator, Stainless Steel Appliances, Water Dispenser, Dryer, Washer
Heat Source Natural Gas
Laundry Has Laundry, Lower Floor
Exterior
Exterior Feature Patio(s), Porch(es)
Parking Features Garage - Front Entry
Garage Spaces 4.0
Water Access N
View Garden/Lawn, Trees/Woods
Roof Type Shingle,Architectural Shingle
Accessibility Ramp - Main Level
Porch Patio(s), Porch(es)
Attached Garage 2
Total Parking Spaces 4
Garage Y
Building
Lot Description Cul-de-sac, Front Yard, Landscaping, Rear Yard, SideYard(s), Trees/Wooded
Story 2
Foundation Other
Sewer Public Sewer
Water Public
Architectural Style Ranch/Rambler
Level or Stories 2
Additional Building Above Grade, Below Grade
Structure Type 9'+ Ceilings,Dry Wall,High,Vaulted Ceilings
New Construction N
Schools
Elementary Schools Westover
Middle Schools White Oak
High Schools Springbrook
School District Montgomery County Public Schools
Others
Senior Community No
Tax ID 160500313665
Ownership Fee Simple
SqFt Source Assessor
Security Features Main Entrance Lock,Smoke Detector
Special Listing Condition Standard
Read Less
Want to know what your home might be worth? Contact us for a FREE valuation!

Our team is ready to help you sell your home for the highest possible price ASAP

Bought with Matthew Spence • Keller Williams Integrity
GET MORE INFORMATION





