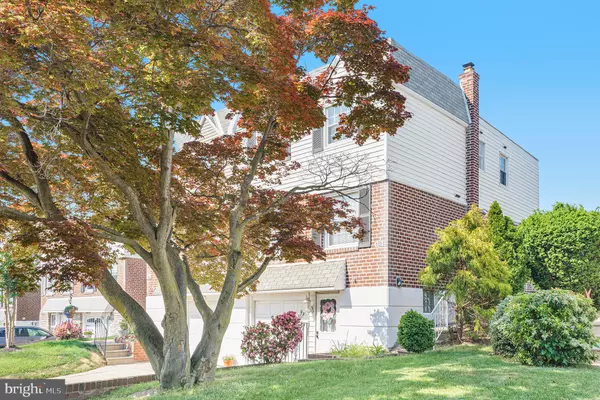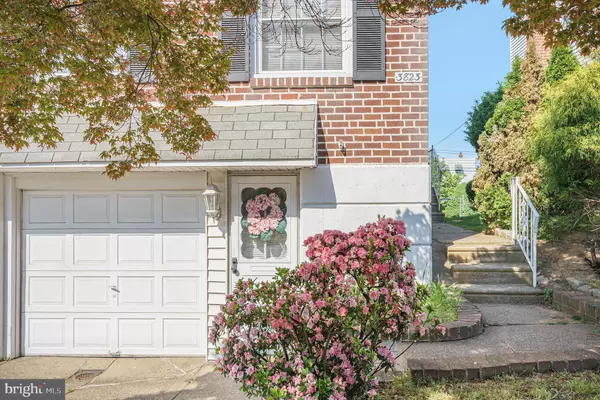$230,000
$220,000
4.5%For more information regarding the value of a property, please contact us for a free consultation.
3823 LINDEN AVE Philadelphia, PA 19114
3 Beds
3 Baths
1,368 SqFt
Key Details
Sold Price $230,000
Property Type Single Family Home
Sub Type Twin/Semi-Detached
Listing Status Sold
Purchase Type For Sale
Square Footage 1,368 sqft
Price per Sqft $168
Subdivision Torresdale
MLS Listing ID PAPH1018580
Sold Date 07/22/21
Style AirLite
Bedrooms 3
Full Baths 1
Half Baths 2
HOA Y/N N
Abv Grd Liv Area 1,368
Originating Board BRIGHT
Year Built 1958
Annual Tax Amount $3,080
Tax Year 2021
Lot Size 3,625 Sqft
Acres 0.08
Lot Dimensions 26.62 x 136.16
Property Description
Welcome to 3823 Linden Avenue in the popular Torresdale section of Philadelphia. This 3 bedroom 1 full and 2 half bath twin is ready for a new owner. Situated on a beautiful street with sidewalks and a rear yard, this home is perfect for families or someone just starting out. The side entrance opens to a living room/dining room combination spacious enough for lots of family time and entertaining. The eat in kitchen has a gas range, dishwasher, garbage disposal and newer refrigerator. The second floor boasts 3 bedrooms, 1 full bath with a shower/tub and vanity, along with a half bath in the primary bedroom. Downstairs on the street level, you will find a finished living area, a bonus room which could be used as a bedroom, office or play space...whatever best suites your needs. In addition, there is a dedicated laundry area with separate entrances from the driveway and into the garage. Out back you will find a covered patio perfect for grilling and dining as well as a lush green yard completely fenced in. Under the carpet, there is hardwood throughout! This home has been well cared for and is need of a new owner to began making new memories. Close to restaurants, major highways and Torresdale playground, you can't beat the location!
Location
State PA
County Philadelphia
Area 19114 (19114)
Zoning RSA3
Direction East
Rooms
Other Rooms Living Room, Dining Room, Primary Bedroom, Bedroom 2, Kitchen, Basement, Bedroom 1, Laundry, Bonus Room, Full Bath, Half Bath
Basement Full, Fully Finished, Garage Access, Front Entrance, Rear Entrance, Walkout Level, Windows, Heated
Interior
Interior Features Carpet, Combination Dining/Living, Entry Level Bedroom, Tub Shower, Wood Floors
Hot Water 60+ Gallon Tank, Natural Gas
Heating Forced Air
Cooling Central A/C
Flooring Carpet, Ceramic Tile, Hardwood
Equipment Dishwasher, Disposal, Dryer, Extra Refrigerator/Freezer, Oven/Range - Gas, Refrigerator, Washer, Water Heater
Furnishings No
Fireplace N
Window Features Double Hung,Screens,Storm
Appliance Dishwasher, Disposal, Dryer, Extra Refrigerator/Freezer, Oven/Range - Gas, Refrigerator, Washer, Water Heater
Heat Source Natural Gas
Laundry Lower Floor
Exterior
Exterior Feature Patio(s), Roof
Garage Spaces 2.0
Fence Chain Link
Utilities Available Cable TV, Phone
Water Access N
Roof Type Shingle
Accessibility None
Porch Patio(s), Roof
Total Parking Spaces 2
Garage N
Building
Lot Description Landscaping, Level, Rear Yard
Story 3
Sewer Public Sewer
Water Public
Architectural Style AirLite
Level or Stories 3
Additional Building Above Grade, Below Grade
Structure Type Plaster Walls,Paneled Walls
New Construction N
Schools
Elementary Schools Thomas Holme School
Middle Schools Austin Meehan
High Schools Abraham Lincoln
School District The School District Of Philadelphia
Others
Pets Allowed Y
Senior Community No
Tax ID 572138139
Ownership Fee Simple
SqFt Source Assessor
Security Features Smoke Detector
Acceptable Financing Conventional, Cash, VA
Horse Property N
Listing Terms Conventional, Cash, VA
Financing Conventional,Cash,VA
Special Listing Condition Standard
Pets Allowed No Pet Restrictions
Read Less
Want to know what your home might be worth? Contact us for a FREE valuation!

Our team is ready to help you sell your home for the highest possible price ASAP

Bought with Bernadette Nolan • BHHS Fox & Roach-Chestnut Hill
GET MORE INFORMATION





