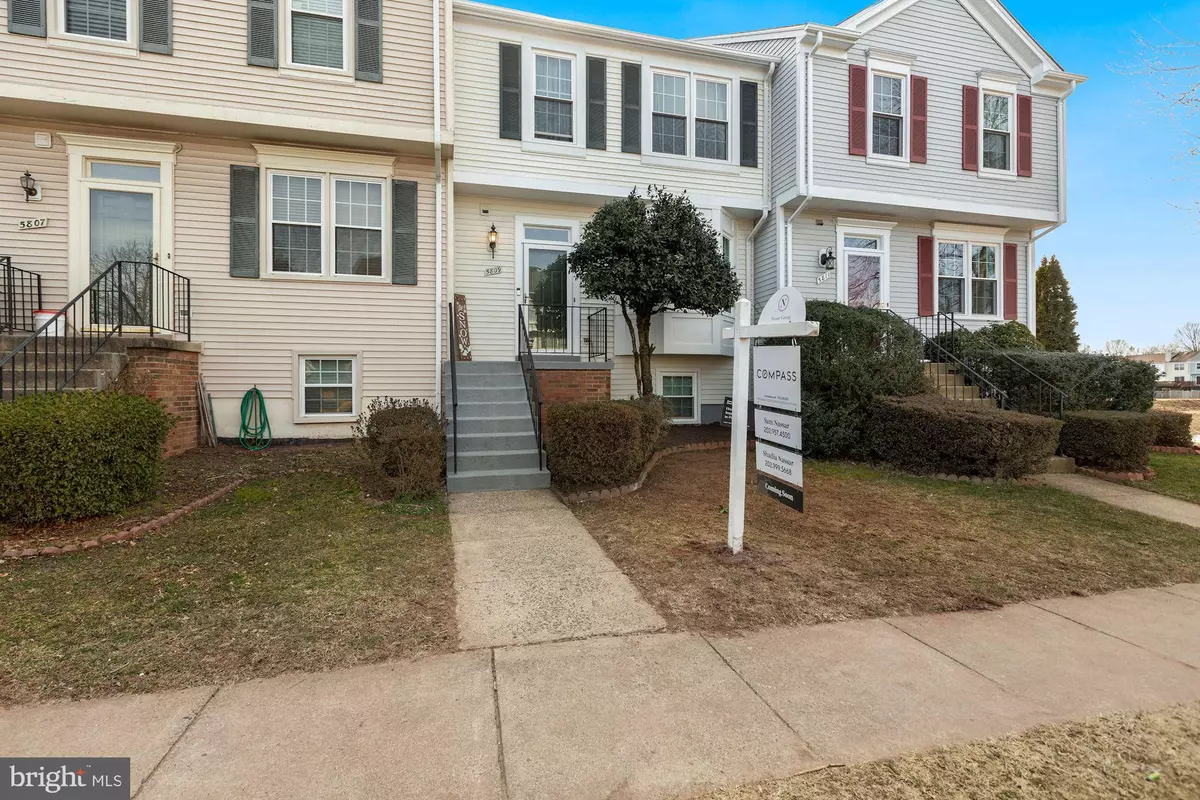$455,000
$429,900
5.8%For more information regarding the value of a property, please contact us for a free consultation.
5809 WATERMARK CIR Centreville, VA 20120
4 Beds
4 Baths
1,552 SqFt
Key Details
Sold Price $455,000
Property Type Townhouse
Sub Type Interior Row/Townhouse
Listing Status Sold
Purchase Type For Sale
Square Footage 1,552 sqft
Price per Sqft $293
Subdivision Lifestyle At Sully Station
MLS Listing ID VAFX1181170
Sold Date 03/23/21
Style Colonial,Contemporary
Bedrooms 4
Full Baths 2
Half Baths 2
HOA Fees $103/mo
HOA Y/N Y
Abv Grd Liv Area 1,252
Originating Board BRIGHT
Year Built 1992
Annual Tax Amount $4,331
Tax Year 2021
Lot Size 1,500 Sqft
Acres 0.03
Property Description
Welcome to the highly desired neighborhood of Sully Station 2. Owner has spared no expense here. Be impressed with all of the beautiful upgrades that will simply leave you wowed. This gorgeous three level townhome greets you with brand new floors, with a seamless consistency throughout and recess lighting. If you enjoy entertaining then the oversized living area offers an abundance amount of space and plenty of natural sunlight that is executed by the large bay window which compliments all of the newer energy efficient windows in the home. Nicely updated half bathroom on the same floor has great detail to finishes.Bring out the inner chef in you with this massive eat in kitchen . Granite countertops, complimenting backsplash, stainless steel appliances to include a newer refrigerator and built in microwave ,and lots of cabinet space. Conveniently located right off of the kitchen is your outdoor recently stained and updated large deck. If this all sounds great to you so far, there is still much more. Brand new carpet on upper and lower floors. Fenced Lower level walkout with deck has also been stained and ready for outdoor fun. Spend chilly nights in cozied up around the custom framed fireplace. Out of town guests? No worries the lower level bedroom offers privacy and convenience. Brand new paint and recess lighting, this space is open and airy and you will never want to leave. Upper level has three great size bedrooms and brand new updated bathrooms. Owners suite is spacious and has great size windows and two closets. Master bathroom includes brand new floors, vanity, fixtures, toilet, simply stunning tiled bathtub/shower combination, paint and more. Hallway bathroom offers the same updates and balances the continued flow nicely. HVAC is 2 years old and the amenities are endless to include pool, tennis courts, community center, basketball courts, playgrounds, ponds, trails and more. Great location near commuter routes, shopping and restaurants. Dont miss your chance. Welcome home
Location
State VA
County Fairfax
Zoning 304
Rooms
Basement Daylight, Full, Walkout Level, Outside Entrance, Fully Finished, Heated, Rear Entrance
Interior
Hot Water Natural Gas
Heating Forced Air
Cooling Central A/C
Fireplaces Number 1
Fireplace Y
Heat Source Natural Gas
Exterior
Parking On Site 2
Amenities Available Pool - Outdoor, Tennis Courts, Tot Lots/Playground
Water Access N
Accessibility 2+ Access Exits
Garage N
Building
Story 3
Sewer Public Sewer
Water Public
Architectural Style Colonial, Contemporary
Level or Stories 3
Additional Building Above Grade, Below Grade
New Construction N
Schools
Elementary Schools Deer Park
Middle Schools Stone
High Schools Westfield
School District Fairfax County Public Schools
Others
Pets Allowed Y
HOA Fee Include Management,Pool(s),Snow Removal,Trash
Senior Community No
Tax ID 0541 17140079
Ownership Fee Simple
SqFt Source Assessor
Acceptable Financing Conventional, FHA, VA, Cash
Listing Terms Conventional, FHA, VA, Cash
Financing Conventional,FHA,VA,Cash
Special Listing Condition Standard
Pets Allowed Cats OK, Dogs OK
Read Less
Want to know what your home might be worth? Contact us for a FREE valuation!

Our team is ready to help you sell your home for the highest possible price ASAP

Bought with Dustin M Fox • Pearson Smith Realty, LLC

GET MORE INFORMATION





