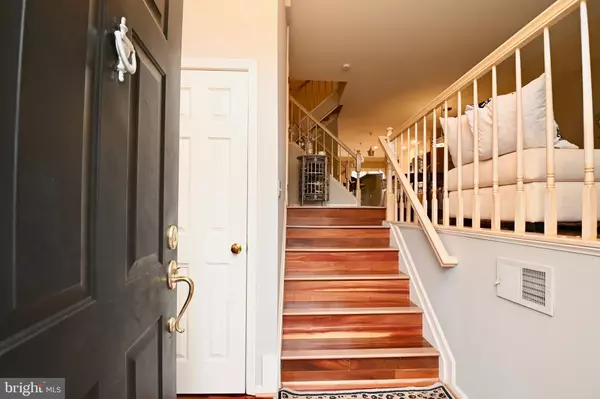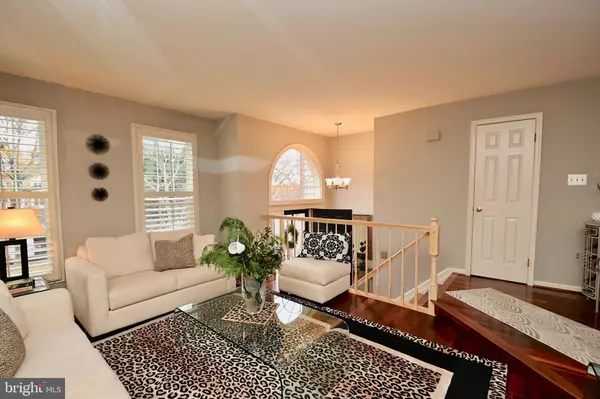$659,000
$659,000
For more information regarding the value of a property, please contact us for a free consultation.
7007 CHESLEY SEARCH WAY Alexandria, VA 22315
3 Beds
4 Baths
1,688 SqFt
Key Details
Sold Price $659,000
Property Type Townhouse
Sub Type Interior Row/Townhouse
Listing Status Sold
Purchase Type For Sale
Square Footage 1,688 sqft
Price per Sqft $390
Subdivision Kingstowne
MLS Listing ID VAFX2032638
Sold Date 01/11/22
Style Colonial,Traditional
Bedrooms 3
Full Baths 2
Half Baths 2
HOA Fees $105/mo
HOA Y/N Y
Abv Grd Liv Area 1,688
Originating Board BRIGHT
Year Built 1989
Annual Tax Amount $6,286
Tax Year 2021
Lot Size 1,600 Sqft
Acres 0.04
Property Description
Welcome to this gorgeous 3 bedroom, 2 full & 2 half bath garage townhome in Kingstowne, This home is move in ready. The home has wonderful curb appeal. As you enter this home Brazilian Cherry Tiger Wood floors on the main and upper levels. Most of the home has good looking plantation shutters. The remodelled kitchen is absolutely beautiful..you have to see it to believe it. Sellers took a wall out and expanded the kitchen to a truly open concept. There are stainless appliances and granite countertops. The cabinetry is custom and the eat in bar area with adjustable and swivel stools (which convey) is so comfortable. The family room off the kitchen has SGD to the upper level deck (grill, bench, table, chairs and umbrella stay) Upstairs is the large primary suite with a walk in closet , another large wall closet (shoe rack stays), and ceiling fan. The primary bath has been totally remodelled with seamless shower and granite counters. The other 2 bedrooms upstairs have roomy closets and share the updated hall bathroom. The lower level features a rec room which is large and spacious and has a woodburning fireplace, half bath and great storage under the stairs. Sliding glass doors from the rec room take you to a lower level deck with a beautiful fenced rear yard . The tranquil back yard has a pond and a large Japanese maple tree. The garage leads into the lower level and all the shelving in the garage conveys. Location of this townhome is the best...minutes to bus, Springfield Metro, shopping and more. Look no further....this is the home for you.
Roof..9 years....Hot Water Heater..13 years....HVAC..12 years....Windows..5 years....Kitchen & Master Bath..4 years
Location
State VA
County Fairfax
Zoning 304
Rooms
Other Rooms Living Room, Dining Room, Primary Bedroom, Bedroom 2, Bedroom 3, Kitchen, Family Room, Recreation Room
Basement Outside Entrance, Partially Finished, Walkout Level
Interior
Interior Features Kitchen - Gourmet, Kitchen - Table Space, Carpet, Combination Kitchen/Dining, Floor Plan - Traditional, Family Room Off Kitchen, Stall Shower, Primary Bath(s), Walk-in Closet(s), Wood Floors
Hot Water Natural Gas
Heating Forced Air
Cooling Ceiling Fan(s), Central A/C
Flooring Carpet, Hardwood, Engineered Wood
Fireplaces Number 1
Fireplaces Type Wood
Equipment Built-In Microwave, Dishwasher, Disposal, Dryer, Exhaust Fan, Humidifier, Icemaker, Oven/Range - Electric, Refrigerator, Washer, Compactor
Fireplace Y
Window Features Double Pane,Sliding
Appliance Built-In Microwave, Dishwasher, Disposal, Dryer, Exhaust Fan, Humidifier, Icemaker, Oven/Range - Electric, Refrigerator, Washer, Compactor
Heat Source Natural Gas
Laundry Basement, Dryer In Unit, Washer In Unit
Exterior
Exterior Feature Deck(s)
Parking Features Built In
Garage Spaces 1.0
Amenities Available Fitness Center, Jog/Walk Path, Pool - Outdoor, Tennis Courts
Water Access N
Accessibility None
Porch Deck(s)
Attached Garage 1
Total Parking Spaces 1
Garage Y
Building
Story 3
Foundation Other
Sewer Public Sewer
Water Public
Architectural Style Colonial, Traditional
Level or Stories 3
Additional Building Above Grade, Below Grade
New Construction N
Schools
Elementary Schools Lane
Middle Schools Hayfield Secondary School
High Schools Hayfield
School District Fairfax County Public Schools
Others
HOA Fee Include Insurance,Management,Pool(s),Reserve Funds,Snow Removal,Trash
Senior Community No
Tax ID 0914 09290165
Ownership Fee Simple
SqFt Source Estimated
Special Listing Condition Standard
Read Less
Want to know what your home might be worth? Contact us for a FREE valuation!

Our team is ready to help you sell your home for the highest possible price ASAP

Bought with Katherine Massetti • EXP Realty, LLC
GET MORE INFORMATION





