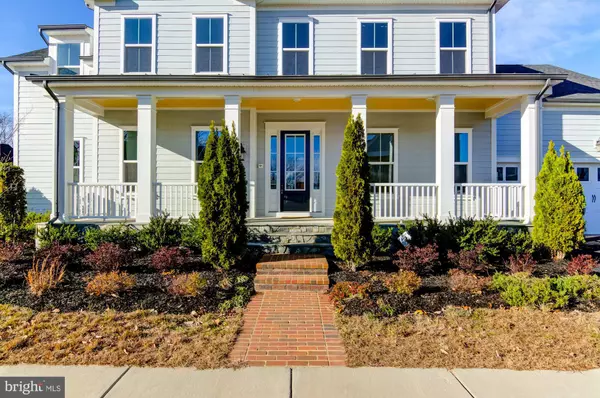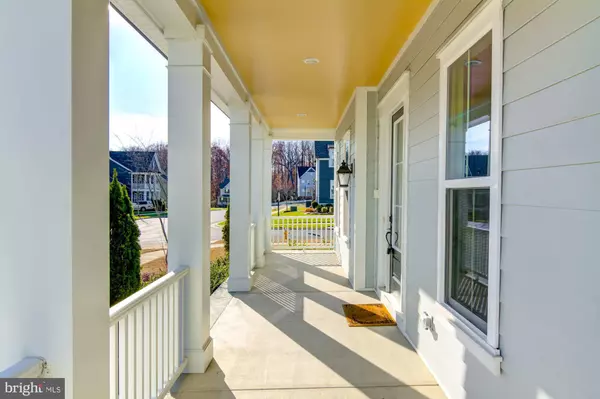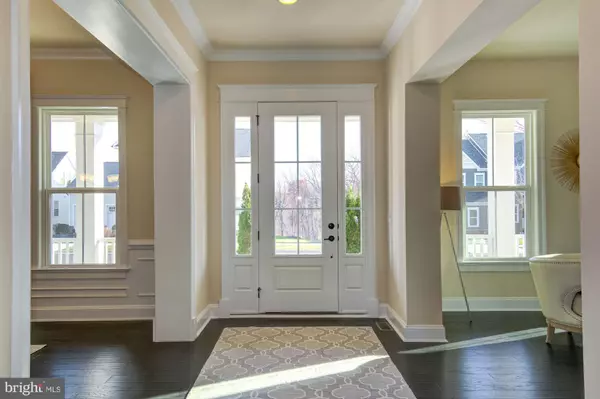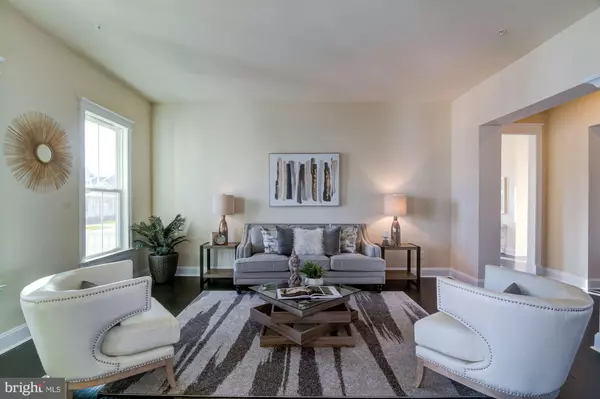$799,900
$799,900
For more information regarding the value of a property, please contact us for a free consultation.
17160 BELLE ISLE DR Dumfries, VA 22026
6 Beds
7 Baths
6,809 SqFt
Key Details
Sold Price $799,900
Property Type Single Family Home
Sub Type Detached
Listing Status Sold
Purchase Type For Sale
Square Footage 6,809 sqft
Price per Sqft $117
Subdivision Harbor Station
MLS Listing ID VAPW490706
Sold Date 06/30/20
Style Colonial
Bedrooms 6
Full Baths 6
Half Baths 1
HOA Fees $180/mo
HOA Y/N Y
Abv Grd Liv Area 4,838
Originating Board BRIGHT
Year Built 2015
Annual Tax Amount $10,138
Tax Year 2020
Lot Size 0.273 Acres
Acres 0.27
Property Description
Stunning remodeled 6 bedrooms and 6.5 bathrooms home with over 7,000 square feet. Gourmet kitchen with granite counter tops, stainless appliances, huge island, and tons of cabinet space. Beautiful hardwood flooring on the main level. Full bedroom over the garage with full bath great for in-laws/guest/Au-pair. Great Community- Award-Winning Resort Style living Potomac Shores is a commuter's dream neighborhood and is not just ANY neighborhood, it is the complete lifestyle. Low maintenance yards, tons of Neighborhood amenities include Golf, hiking trails, Resort-style pool, fitness, social barn, tot lots, Golf, Yoga, Running Groups, Cigar Clubs, Book Club, The Garden Club, Bunco, the Lunch Group, Water Aerobics, Dance, Paint-n-sip, Bunco Tidewater Grill, BRAND NEW SCHOOLS Elementary and Middle, John Paul the Great(Private School)VRE and Town center(overlooks the Potomac) coming soon. Minutes from Stonebridge Shopping center which includes Wegmans, many restaurants and shopping. Easy access to I-95, Rt 1, less than 10 miles to existing Amtrak and VRE, slug lots, and multiple park rides! Please take a look at the 3D Virtual Tour, Floor plan available in the pictures
Location
State VA
County Prince William
Zoning PMR
Rooms
Other Rooms Living Room, Dining Room, Primary Bedroom, Bedroom 2, Bedroom 3, Bedroom 4, Bedroom 5, Kitchen, Family Room, Breakfast Room, Laundry, Mud Room, Office, Recreation Room, Media Room, Bedroom 6
Basement Walkout Stairs, Rear Entrance, Fully Finished, Interior Access
Interior
Interior Features Floor Plan - Open, Kitchen - Eat-In, Kitchen - Gourmet, Kitchen - Island, Pantry, Soaking Tub, Walk-in Closet(s)
Hot Water Natural Gas
Heating Forced Air
Cooling Central A/C
Fireplaces Number 1
Equipment Built-In Microwave, Cooktop, Dishwasher, Disposal, Refrigerator, Icemaker, Oven - Wall
Fireplace Y
Appliance Built-In Microwave, Cooktop, Dishwasher, Disposal, Refrigerator, Icemaker, Oven - Wall
Heat Source Natural Gas
Exterior
Exterior Feature Deck(s), Porch(es)
Parking Features Garage - Front Entry
Garage Spaces 3.0
Amenities Available Club House, Common Grounds, Fitness Center, Golf Course Membership Available, Jog/Walk Path, Pool - Outdoor, Soccer Field, Tennis Courts, Basketball Courts
Water Access N
Accessibility None
Porch Deck(s), Porch(es)
Attached Garage 3
Total Parking Spaces 3
Garage Y
Building
Lot Description Corner
Story 3
Sewer Public Sewer
Water Public
Architectural Style Colonial
Level or Stories 3
Additional Building Above Grade, Below Grade
New Construction N
Schools
Elementary Schools Covington-Harper
Middle Schools Potomac
High Schools Potomac
School District Prince William County Public Schools
Others
HOA Fee Include Common Area Maintenance,Management,Pool(s),Recreation Facility,Road Maintenance,Reserve Funds
Senior Community No
Tax ID 8389-26-3514
Ownership Fee Simple
SqFt Source Estimated
Special Listing Condition Standard
Read Less
Want to know what your home might be worth? Contact us for a FREE valuation!

Our team is ready to help you sell your home for the highest possible price ASAP

Bought with Yunia Velasquez • Fairfax Realty 50/66 LLC
GET MORE INFORMATION





