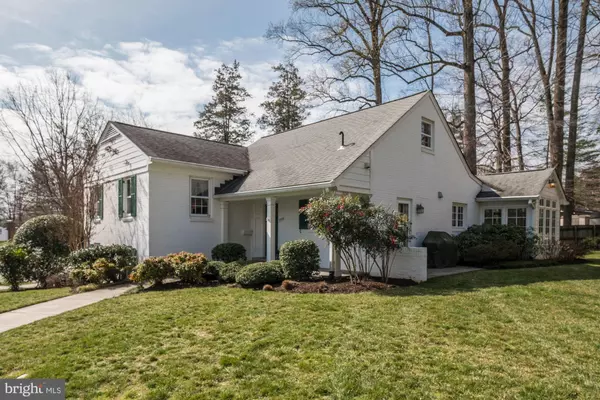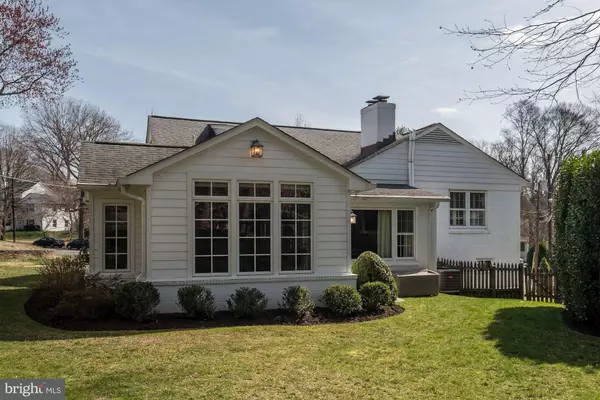$955,000
$939,000
1.7%For more information regarding the value of a property, please contact us for a free consultation.
5400 CHRISTY DR Bethesda, MD 20816
4 Beds
4 Baths
2,850 SqFt
Key Details
Sold Price $955,000
Property Type Single Family Home
Sub Type Detached
Listing Status Sold
Purchase Type For Sale
Square Footage 2,850 sqft
Price per Sqft $335
Subdivision Bethesda
MLS Listing ID MDMC700792
Sold Date 04/16/20
Style Split Level
Bedrooms 4
Full Baths 2
Half Baths 2
HOA Y/N N
Abv Grd Liv Area 2,300
Originating Board BRIGHT
Year Built 1954
Annual Tax Amount $9,953
Tax Year 2020
Lot Size 9,458 Sqft
Acres 0.22
Property Description
SUNDAY OPEN HOUSE CANCELLED. Expanded 4-level Springfield split level with exceptional air and light! Family room addition with vaulted ceilings, custom kitchen with cherry cabinets, high quality stainless appliances & granite counters, first floor mud room area, with modern, private powder room, true foyer and large living room complete the main level rooms. 4 bedrooms and 2 full baths comprise the upper two levels. Hall bath completely renovated. Front two bedrooms are also light filled, crisp and clean! The kitchen features GE Profile stainless appliances, custom cherry cabinets with numerous features for clever storage and slide out trays. Attractive granite complements the hardwood flooring and cabinets. To the rear of the home, open to the kitchen is a large family room with tall ceilings, recessed lighting, ceiling flush mount stereo speakers and crystal clear insulated windows. House is considerably larger than tax records indicate. This is a well built, exceptionally maintained home with many modern and high quality features not typically found at this price point! SCHOOLS: Whitman, Pyle, Woodacres! This is a short ten minute walk to Woodacres ES and the thirteen acre park behind the school. Just steps to three bus lines, the D5, Ride On 23, and Ride On 29. These offer quick rides across Bethesda and to nearby Friendship Heights Metro Station. Open this Saturday & Sunday 1-4 pm.
Location
State MD
County Montgomery
Zoning R60
Direction Southeast
Rooms
Other Rooms Living Room, Kitchen, Family Room, Foyer, Mud Room, Recreation Room, Utility Room
Basement Daylight, Partial, Connecting Stairway, Outside Entrance, Partially Finished, Rear Entrance, Windows
Interior
Interior Features Attic, Breakfast Area, Built-Ins, Ceiling Fan(s), Crown Moldings, Dining Area, Family Room Off Kitchen, Floor Plan - Open, Kitchen - Gourmet, Primary Bath(s), Recessed Lighting, Pantry, Upgraded Countertops, Wood Floors
Hot Water Natural Gas
Heating Forced Air, Central
Cooling Ceiling Fan(s), Central A/C
Flooring Ceramic Tile, Hardwood, Partially Carpeted
Fireplaces Number 1
Fireplaces Type Brick, Fireplace - Glass Doors, Gas/Propane
Equipment Air Cleaner, Built-In Microwave, Built-In Range, Dishwasher, Disposal, Energy Efficient Appliances, Exhaust Fan, Humidifier, Freezer, Icemaker, Oven - Double, Oven/Range - Gas, Range Hood, Refrigerator, Washer, Dryer, Water Heater
Furnishings No
Fireplace Y
Window Features Double Hung,Energy Efficient,Double Pane,Insulated,Screens,Replacement,Storm
Appliance Air Cleaner, Built-In Microwave, Built-In Range, Dishwasher, Disposal, Energy Efficient Appliances, Exhaust Fan, Humidifier, Freezer, Icemaker, Oven - Double, Oven/Range - Gas, Range Hood, Refrigerator, Washer, Dryer, Water Heater
Heat Source Natural Gas
Laundry Basement, Has Laundry
Exterior
Exterior Feature Patio(s), Porch(es)
Parking Features Garage - Side Entry, Built In, Garage Door Opener, Inside Access
Garage Spaces 2.0
Fence Picket, Wood, Partially
Water Access N
View Trees/Woods, Street
Roof Type Shingle
Street Surface Paved,Black Top
Accessibility None
Porch Patio(s), Porch(es)
Road Frontage City/County, Public
Attached Garage 1
Total Parking Spaces 2
Garage Y
Building
Lot Description Corner
Story 2.5
Foundation Active Radon Mitigation, Block, Crawl Space
Sewer Public Sewer
Water Public
Architectural Style Split Level
Level or Stories 2.5
Additional Building Above Grade, Below Grade
Structure Type Dry Wall,Block Walls,Plaster Walls,Paneled Walls,Vaulted Ceilings
New Construction N
Schools
Elementary Schools Wood Acres
Middle Schools Pyle
High Schools Walt Whitman
School District Montgomery County Public Schools
Others
Pets Allowed Y
Senior Community No
Tax ID 160700604584
Ownership Fee Simple
SqFt Source Assessor
Security Features Main Entrance Lock
Acceptable Financing Conventional, Cash
Horse Property N
Listing Terms Conventional, Cash
Financing Conventional,Cash
Special Listing Condition Standard
Pets Allowed No Pet Restrictions
Read Less
Want to know what your home might be worth? Contact us for a FREE valuation!

Our team is ready to help you sell your home for the highest possible price ASAP

Bought with Greta Nicoletti • Long & Foster Real Estate, Inc.
GET MORE INFORMATION





