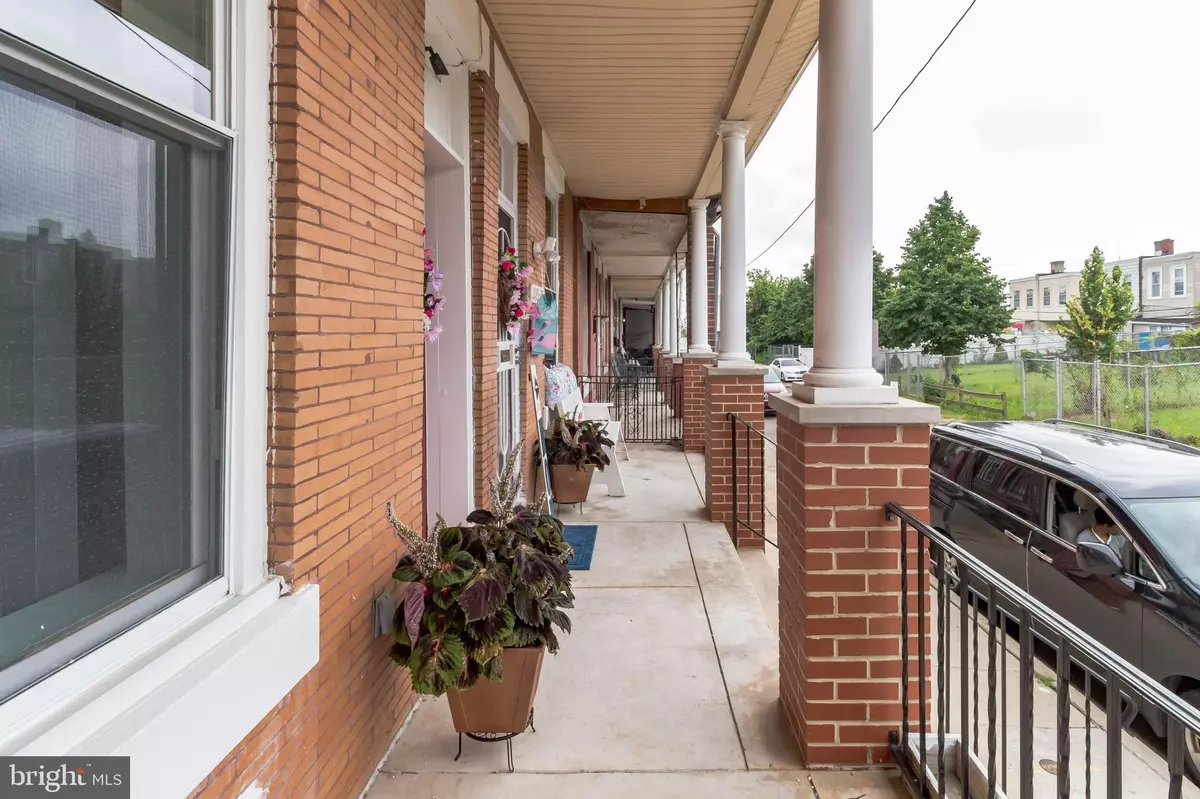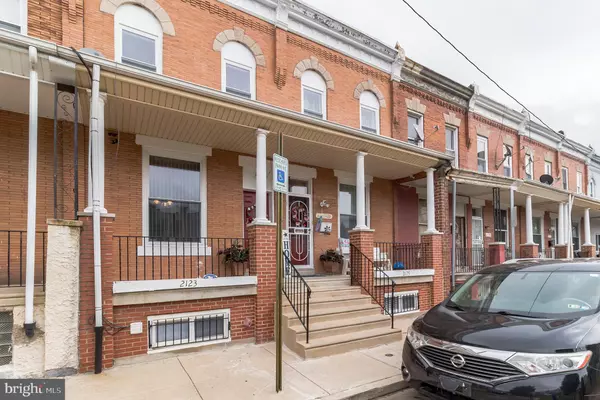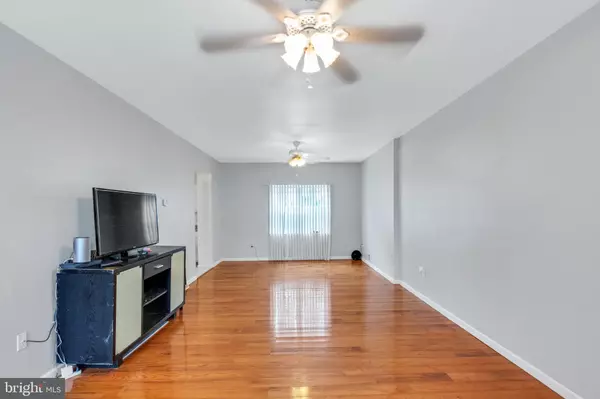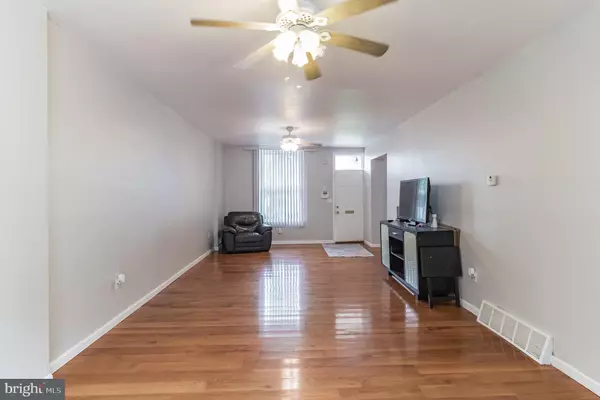$190,000
$194,900
2.5%For more information regarding the value of a property, please contact us for a free consultation.
2123-25 S CECIL ST Philadelphia, PA 19143
3 Beds
3 Baths
1,792 SqFt
Key Details
Sold Price $190,000
Property Type Townhouse
Sub Type Interior Row/Townhouse
Listing Status Sold
Purchase Type For Sale
Square Footage 1,792 sqft
Price per Sqft $106
Subdivision Kingsessing
MLS Listing ID PAPH1013308
Sold Date 09/29/21
Style Straight Thru
Bedrooms 3
Full Baths 1
Half Baths 2
HOA Y/N N
Abv Grd Liv Area 1,792
Originating Board BRIGHT
Year Built 1925
Annual Tax Amount $1,867
Tax Year 2021
Lot Size 1,400 Sqft
Acres 0.03
Lot Dimensions 28.00 x 50.00
Property Description
Welcome home to 2123-52 S. Cecil St! Yes, you read it right, this is a double lot home boasting a whopping 1,792 sqft! This Southwest beauty was built in 2006 and has been recently refreshed with lots of updates. The freshly painted first floor features hardwood floors throughout, an open concept living room, separate family room, formal dining room , a powder room, and a spacious kitchen with lots of counter and cabinet space. The 2nd floor features an open office area, three generous sized bedrooms each with lots of closet space, hall linen closet, spacious three piece bathroom with bathtub/shower combo You will be wowed by the full finished basement featuring a large spa room with jet tub for your enjoyment, laundry room and two additional rooms perfect for a man cave and she shed. The spacious backyard offers a large garden and patio area perfect for entertaining or simply relaxing in your outdoor oasis. Centrally located within walking distance to shopping and public transportation, a short drive to the Philadelphia Airport, Bartram Gardens, University City and Center City. Seller is offering $1000 credit to replace carpet on 2nd floor and a One Year AHS Home Warranty for buyer at closing. This lovely home is waiting on you to make her yours today!!!
Location
State PA
County Philadelphia
Area 19143 (19143)
Zoning RM1
Rooms
Basement Fully Finished
Interior
Interior Features Wood Floors, Carpet, Formal/Separate Dining Room, Family Room Off Kitchen
Hot Water Natural Gas
Heating Forced Air
Cooling Central A/C
Heat Source None
Exterior
Exterior Feature Patio(s), Porch(es)
Water Access N
Accessibility None
Porch Patio(s), Porch(es)
Garage N
Building
Story 2
Sewer Public Sewer
Water Public
Architectural Style Straight Thru
Level or Stories 2
Additional Building Above Grade, Below Grade
New Construction N
Schools
School District The School District Of Philadelphia
Others
Senior Community No
Tax ID 401037250
Ownership Fee Simple
SqFt Source Assessor
Acceptable Financing FHA, Conventional, VA
Listing Terms FHA, Conventional, VA
Financing FHA,Conventional,VA
Special Listing Condition Standard
Read Less
Want to know what your home might be worth? Contact us for a FREE valuation!

Our team is ready to help you sell your home for the highest possible price ASAP

Bought with Janek Hancock • Realty Mark Associates

GET MORE INFORMATION





