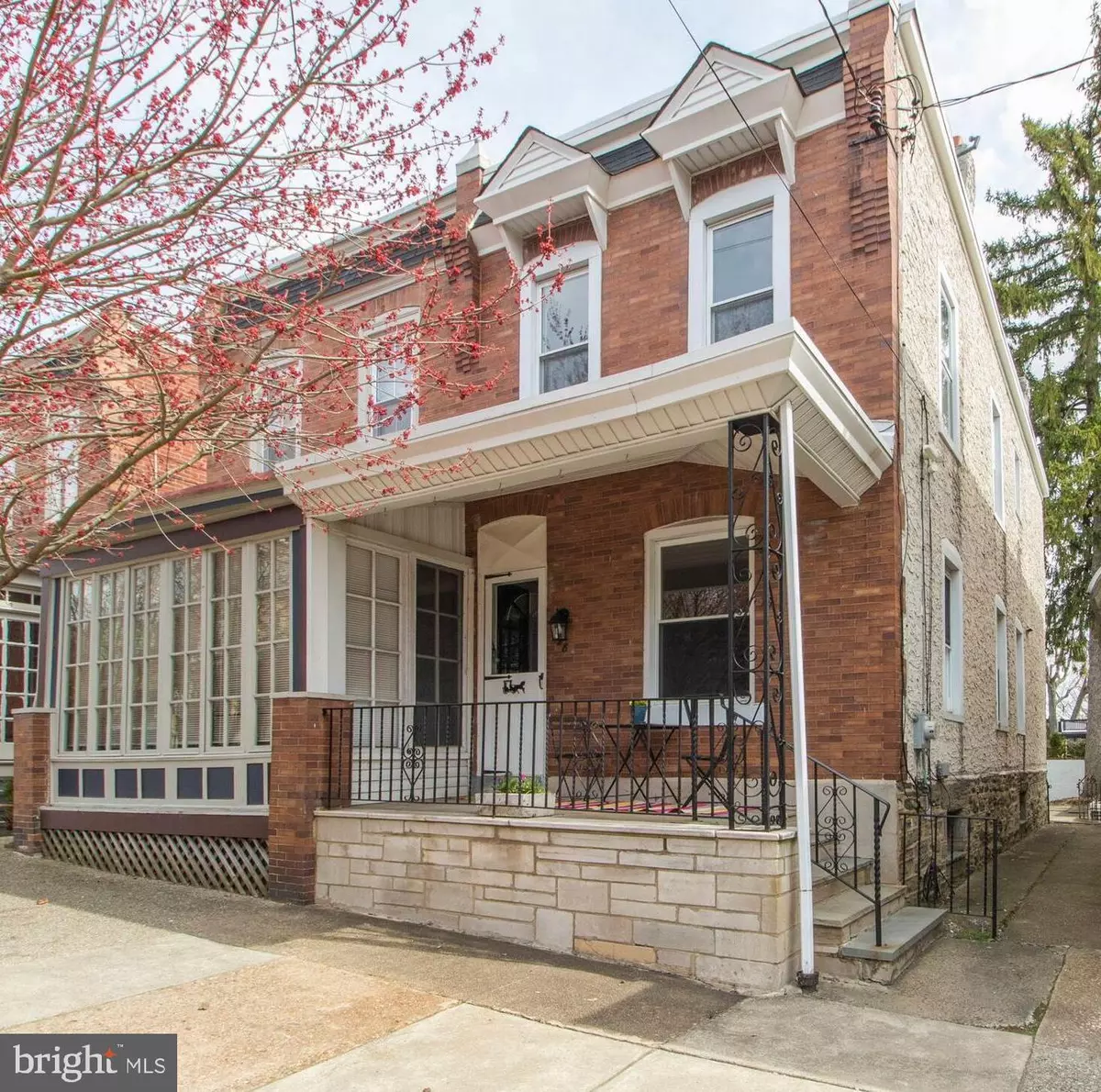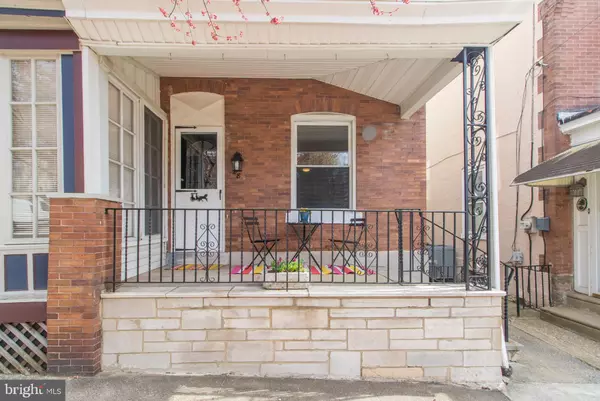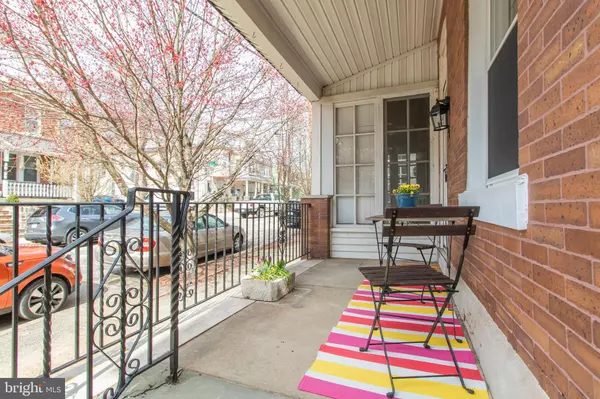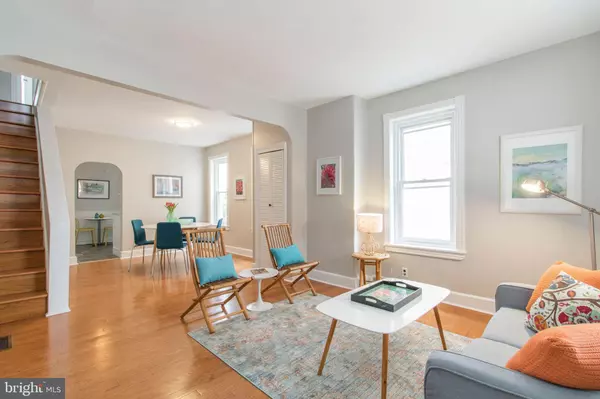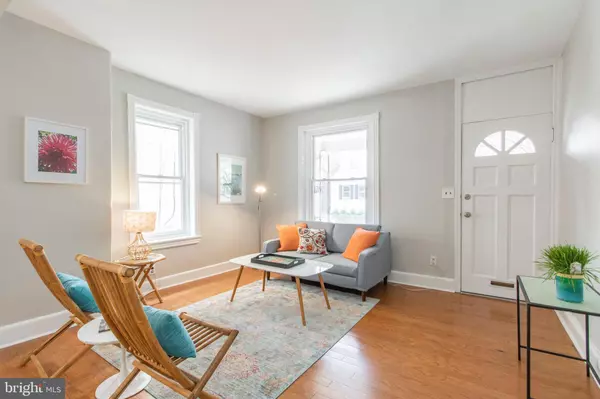$350,000
$349,900
For more information regarding the value of a property, please contact us for a free consultation.
28 W ABINGTON AVE Philadelphia, PA 19118
3 Beds
2 Baths
1,064 SqFt
Key Details
Sold Price $350,000
Property Type Single Family Home
Sub Type Twin/Semi-Detached
Listing Status Sold
Purchase Type For Sale
Square Footage 1,064 sqft
Price per Sqft $328
Subdivision Chestnut Hill
MLS Listing ID PAPH882682
Sold Date 07/31/20
Style Traditional
Bedrooms 3
Full Baths 1
Half Baths 1
HOA Y/N N
Abv Grd Liv Area 1,064
Originating Board BRIGHT
Year Built 1925
Annual Tax Amount $3,026
Tax Year 2020
Lot Size 1,225 Sqft
Acres 0.03
Lot Dimensions 18.00 x 68.04
Property Description
Welcome to Chestnut Hill, a gem of a neighborhood in Northwest Philadelphia! For fifty plus years, one family has owned this adorable, brick twin on a popular street between Germantown Avenue and Pastorious Park. Now it is time for another family to enjoy this lovely home. A welcoming front porch is an inviting area to greet friends and neighbors or just relax. Entering the home, you will notice the beautiful, new hardwood floors that flow through the living room and dining room and the fresh, neutral paint. Light shines brightly through the tall (newer) replacement windows. Continuing into the eat in kitchen, is a tile floor, newer remodeled kitchen with coordinating, white, hardly used appliances. Off the kitchen is a convenient laundry room, powder room and door to the back patio. Going up to the second floor, you will notice the new staircase. Upstairs, there are three bedrooms, with ceiling fans, tall windows, new hardwood floors, fresh neutral paint and ample closet space. The hall bath has been updated by re glazing the tub, adding new fixtures, new vanity, medicine cabinet and laminate flooring. A full basement completes the home. The basement has been painted and new laminate flooring has been installed to give you a jump on decorating the basement. Outside there is a walled patio area with great space for entertaining, gardening or relaxing. Come see why the owners spent over fifty years in this comfortable, Chestnut Hill twin. Conveniently located close to shopping, restaurants, parks, library s, trains to Center City, bus routes and the PA turnpike. You will love it here!
Location
State PA
County Philadelphia
Area 19118 (19118)
Zoning RSA3
Direction Northwest
Rooms
Other Rooms Living Room, Dining Room, Primary Bedroom, Bedroom 2, Bedroom 3, Kitchen, Basement, Laundry
Basement Improved
Interior
Interior Features Ceiling Fan(s), Combination Dining/Living, Floor Plan - Traditional, Kitchen - Table Space, Tub Shower, Wood Floors
Hot Water Natural Gas
Heating Forced Air
Cooling Ceiling Fan(s)
Equipment Dishwasher, Dryer, Oven/Range - Gas
Window Features Replacement
Appliance Dishwasher, Dryer, Oven/Range - Gas
Heat Source Natural Gas
Exterior
Water Access N
Accessibility None
Garage N
Building
Story 2
Sewer Public Sewer
Water Public
Architectural Style Traditional
Level or Stories 2
Additional Building Above Grade, Below Grade
New Construction N
Schools
School District The School District Of Philadelphia
Others
Senior Community No
Tax ID 092171000
Ownership Fee Simple
SqFt Source Assessor
Acceptable Financing Cash, Conventional, FHA, VA
Listing Terms Cash, Conventional, FHA, VA
Financing Cash,Conventional,FHA,VA
Special Listing Condition Standard
Read Less
Want to know what your home might be worth? Contact us for a FREE valuation!

Our team is ready to help you sell your home for the highest possible price ASAP

Bought with Kimberly DeSantis Stewart • Coldwell Banker Realty

GET MORE INFORMATION

