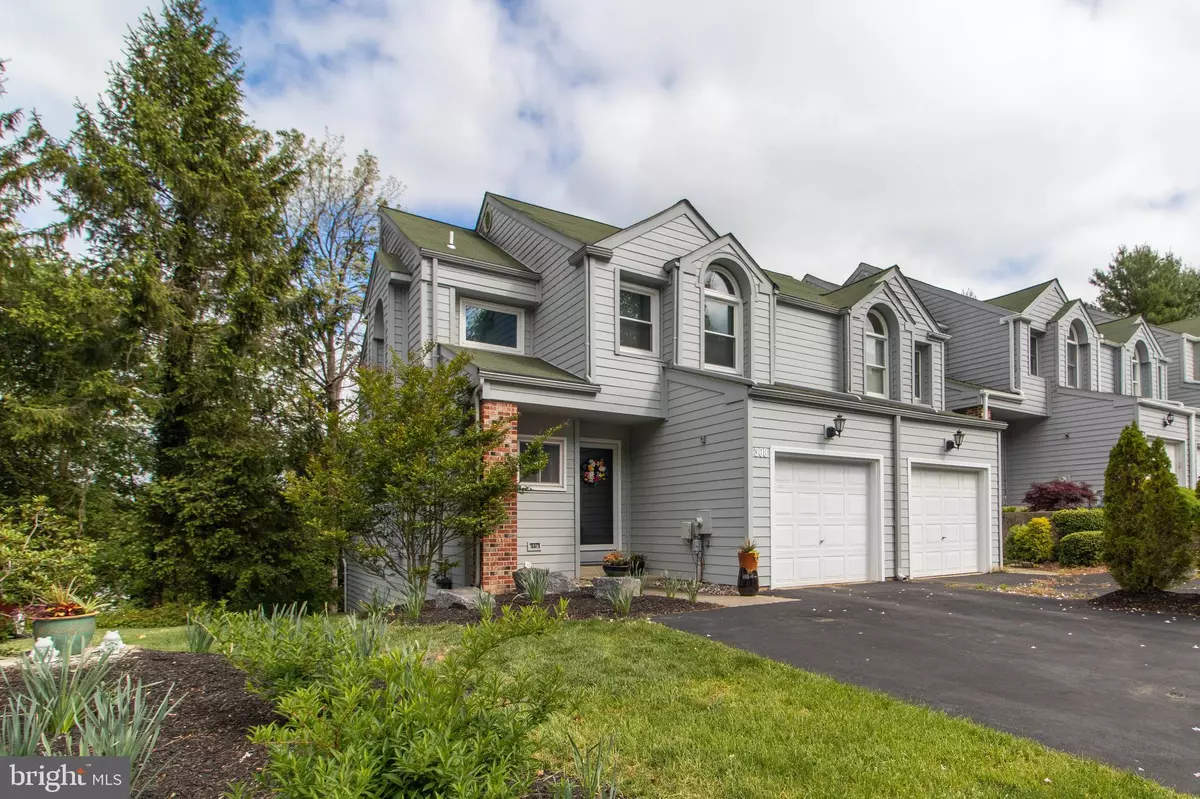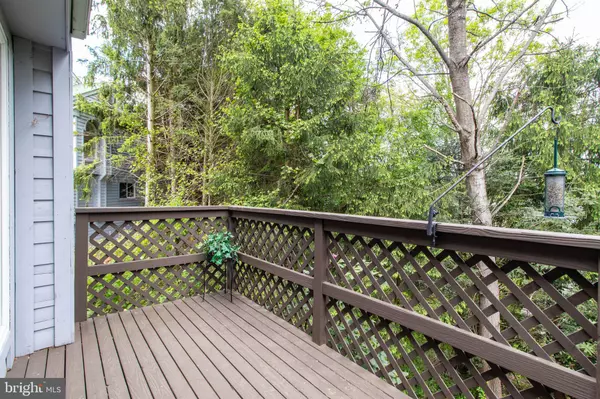$295,000
$285,000
3.5%For more information regarding the value of a property, please contact us for a free consultation.
308 PLEASANT KNOLL CT Newark, DE 19711
2 Beds
3 Baths
1,450 SqFt
Key Details
Sold Price $295,000
Property Type Townhouse
Sub Type End of Row/Townhouse
Listing Status Sold
Purchase Type For Sale
Square Footage 1,450 sqft
Price per Sqft $203
Subdivision The Ridge
MLS Listing ID DENC526412
Sold Date 07/26/21
Style Traditional
Bedrooms 2
Full Baths 2
Half Baths 1
HOA Fees $170/mo
HOA Y/N Y
Abv Grd Liv Area 1,450
Originating Board BRIGHT
Year Built 1988
Annual Tax Amount $2,938
Tax Year 2020
Lot Size 4,792 Sqft
Acres 0.11
Lot Dimensions 41.30 x 122.00
Property Description
What a dollhouse! This 2 bedroom 2 1/2 bath beautifully manicured end unit is snuggled into a cul de sac and Boasts of some lovely Longwood Gardens plantings, when recently professionally landscaped. As you enter you are wowed by the glow of hardwood floors and open space l. The Dining Room overlooks the spacious sunken living Room complete with gas fireplace and sliding doors leading to the recently refurbished deck and lattice work, and a quiet ,meditative, treed view. The powder Room is off the front Hall. The well laid out kitchen and ample eating area also has an exit door to the mini deck overlooking Serenity! Please don't concern yourself about those leaves, since leaf guard was installed recently in all gutters. Climb the stairs to the large welcoming owner's suite with spacious walk in closet and bath with full size shower stall. Your guests will love having their very own full bath in their spacious bedroom across the Hall. The laundry is smartly located in the upstairs hall! If more space is desired there is a full basement partially studded with a walkout basement entrance . A one car garage with all new door Springs and mechanisms give you an inside access when you come home on a rainy day This beauty is located in the well manicured and maintained community of The Ridge with a low HOA fee which covers all your exterior common space maintenance allowing you the freedom to enjoy the sparkling outdoor pool and clubhouse, as well as the health club and tennis courts. You will never shovel snow again and your trash removal is also Included .All of this country feel is just moments from convenience as well as just being 1 to 1 1/2 hours from the beaches and a short 15 minute drive to I 95 Please note: all offers will be reviewed Monday at 5:00 p.m.
Location
State DE
County New Castle
Area Newark/Glasgow (30905)
Zoning NCTH
Rooms
Other Rooms Living Room, Dining Room, Kitchen, Bedroom 1, Bathroom 1, Bathroom 2, Attic
Basement Full
Interior
Interior Features Carpet, Ceiling Fan(s), Dining Area, Floor Plan - Open, Kitchen - Eat-In, Kitchen - Table Space, Stall Shower, Walk-in Closet(s), Window Treatments, Wood Floors
Hot Water Electric
Heating Forced Air
Cooling Central A/C
Flooring Carpet, Ceramic Tile, Hardwood, Vinyl
Fireplaces Number 1
Fireplaces Type Screen, Wood
Equipment Dishwasher, Dryer, Icemaker, Microwave, Oven - Self Cleaning, Oven/Range - Gas, Range Hood, Refrigerator, Stove, Washer, Water Heater, Disposal
Fireplace Y
Window Features Storm
Appliance Dishwasher, Dryer, Icemaker, Microwave, Oven - Self Cleaning, Oven/Range - Gas, Range Hood, Refrigerator, Stove, Washer, Water Heater, Disposal
Heat Source Natural Gas
Laundry Upper Floor
Exterior
Exterior Feature Balcony, Deck(s), Porch(es)
Parking Features Built In, Garage - Front Entry, Garage Door Opener, Inside Access
Garage Spaces 3.0
Utilities Available Cable TV, Under Ground, Other
Amenities Available Club House, Tennis Courts
Water Access N
View Trees/Woods
Roof Type Shingle,Asphalt,Pitched
Accessibility 2+ Access Exits
Porch Balcony, Deck(s), Porch(es)
Attached Garage 1
Total Parking Spaces 3
Garage Y
Building
Lot Description Backs to Trees, Cul-de-sac, Front Yard, Landscaping, SideYard(s)
Story 2
Foundation Concrete Perimeter
Sewer Public Sewer
Water Public
Architectural Style Traditional
Level or Stories 2
Additional Building Above Grade, Below Grade
Structure Type Vaulted Ceilings,Dry Wall
New Construction N
Schools
School District Red Clay Consolidated
Others
Pets Allowed Y
HOA Fee Include Common Area Maintenance,Ext Bldg Maint,Health Club,Lawn Maintenance,Pool(s),Snow Removal,Trash,Other
Senior Community No
Tax ID 08-030.10-167
Ownership Fee Simple
SqFt Source Assessor
Security Features Security System
Acceptable Financing Cash, Conventional
Horse Property N
Listing Terms Cash, Conventional
Financing Cash,Conventional
Special Listing Condition Standard
Pets Allowed No Pet Restrictions
Read Less
Want to know what your home might be worth? Contact us for a FREE valuation!

Our team is ready to help you sell your home for the highest possible price ASAP

Bought with Karen J Burke • Patterson-Schwartz-Hockessin

GET MORE INFORMATION





