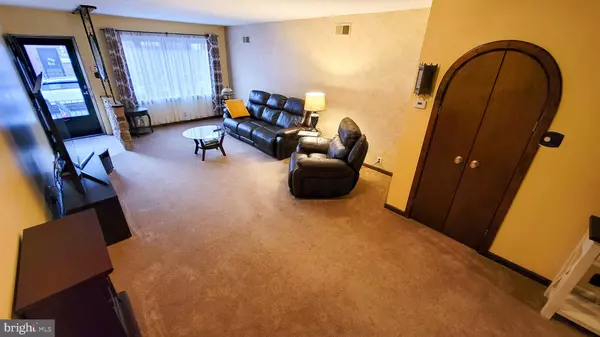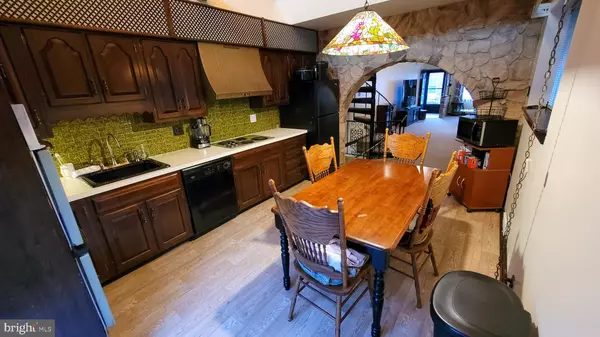$224,000
$205,000
9.3%For more information regarding the value of a property, please contact us for a free consultation.
2537 S 10TH ST Philadelphia, PA 19148
2 Beds
1 Bath
1,126 SqFt
Key Details
Sold Price $224,000
Property Type Townhouse
Sub Type Interior Row/Townhouse
Listing Status Sold
Purchase Type For Sale
Square Footage 1,126 sqft
Price per Sqft $198
Subdivision Lower Moyamensing
MLS Listing ID PAPH978872
Sold Date 02/26/21
Style Mediterranean
Bedrooms 2
Full Baths 1
HOA Y/N N
Abv Grd Liv Area 1,126
Originating Board BRIGHT
Year Built 1925
Annual Tax Amount $2,630
Tax Year 2020
Lot Size 889 Sqft
Acres 0.02
Lot Dimensions 15.33 x 58.00
Property Description
Few homes in the city offer a meticulously maintained mid century modern feel with continuity of character throughout. highlights of the home are: arched door ways, high ceilings, metal work and wood accents. Feel the warmth in this unique 15ft wide LOMO Home. Enter through the deep living room greeted by the glass/ metal vestibule. The newer carpet was replaced a few years ago, leading to the custom spiraling staircase making the space larger than most of the homes on the market. Walk through the arch way to the kitchen boasting vaulted ceilings, exposed beams, wood framed window accented by the hanging chandelier. The kitchen is open and great to entertain with! Down to the finished basement your included washer dryer area, bonus room and front area. Loaded with storage potential, peppered with closets throughout. Just a few steps leading to the 2nd floor offer an open space over looking the kitchen with enough room to place a small desk or table. The linen closet is spacious, next to the rear bedroom. This would be great for a nursery or office. The master is a good size with double sided closets. All of the closets in the living spaces have lighting and the central AC was replaced in 2018.
Location
State PA
County Philadelphia
Area 19148 (19148)
Zoning RSA5
Direction West
Rooms
Other Rooms Living Room, Primary Bedroom, Kitchen, Basement, Bedroom 1, Primary Bathroom
Basement Full, Fully Finished, Heated, Interior Access, Shelving
Interior
Interior Features Ceiling Fan(s), Breakfast Area, Combination Kitchen/Dining, Curved Staircase, Exposed Beams, Family Room Off Kitchen, Floor Plan - Open, Kitchen - Eat-In, Kitchen - Galley, Spiral Staircase, Tub Shower, Walk-in Closet(s)
Hot Water Natural Gas
Heating Central
Cooling Central A/C
Flooring Carpet, Ceramic Tile
Heat Source Natural Gas
Laundry Lower Floor
Exterior
Water Access N
Roof Type Flat
Accessibility None
Garage N
Building
Story 2
Sewer Public Sewer
Water Public
Architectural Style Mediterranean
Level or Stories 2
Additional Building Above Grade, Below Grade
New Construction N
Schools
Elementary Schools Francis Scott Key School
Middle Schools Francis Scott Key School
High Schools South Philadelphia
School District The School District Of Philadelphia
Others
Senior Community No
Tax ID 393492900
Ownership Fee Simple
SqFt Source Assessor
Special Listing Condition Standard
Read Less
Want to know what your home might be worth? Contact us for a FREE valuation!

Our team is ready to help you sell your home for the highest possible price ASAP

Bought with Rose Ann Jugla • BHHS Fox & Roach At the Harper, Rittenhouse Square

GET MORE INFORMATION





