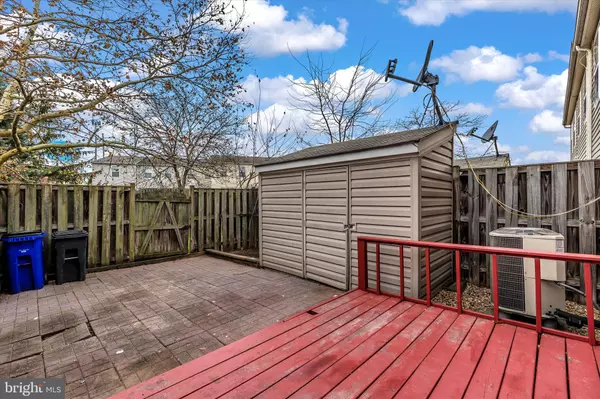$262,000
$260,000
0.8%For more information regarding the value of a property, please contact us for a free consultation.
543 WELLINGTON CT Frederick, MD 21703
3 Beds
2 Baths
1,024 SqFt
Key Details
Sold Price $262,000
Property Type Townhouse
Sub Type Interior Row/Townhouse
Listing Status Sold
Purchase Type For Sale
Square Footage 1,024 sqft
Price per Sqft $255
Subdivision Willow Bend
MLS Listing ID MDFR2008986
Sold Date 12/30/21
Style Colonial
Bedrooms 3
Full Baths 1
Half Baths 1
HOA Fees $40/mo
HOA Y/N Y
Abv Grd Liv Area 1,024
Originating Board BRIGHT
Year Built 1987
Annual Tax Amount $3,293
Tax Year 2021
Lot Size 1,592 Sqft
Acres 0.04
Property Description
OPPORTUNITY!! Offers are presented upon receipt! Great investment, starter or downsize home. Move-in Ready! Lots of neutral fresh paint, NO CARPET - anywhere - with attractive LVP throughout most of the home (luxury vinyl planking). Ceramic flooring in the upper full bath. Large Living Room, main level Laundry is just off the eat-in kitchen. Three bedrooms on upper level. Additional Upgrades: Newer Central Air Conditioning, Kitchen with newer replacement cabinetry, new Stainless Appliances, Hardwood Treads on the stairs, easy care backyard with deck and patio, 2 assigned parking and visitor parking. Quiet cul de sac location close to local elementary school and new High School. With rentals so expensive, this home presents an affordable alternative with a great yard that is also fenced! Glad to suggest a Lender that can help you determine if now is the right time for you to Buy!
Location
State MD
County Frederick
Zoning R12
Rooms
Other Rooms Living Room, Primary Bedroom, Bedroom 2, Bedroom 3, Kitchen, Laundry
Interior
Interior Features Kitchen - Eat-In, Upgraded Countertops, Combination Kitchen/Dining, Floor Plan - Open, Kitchen - Country, Kitchen - Table Space, Pantry
Hot Water Electric
Heating Heat Pump(s)
Cooling Central A/C
Flooring Luxury Vinyl Plank, Ceramic Tile
Equipment Dishwasher, Disposal, Dryer, Exhaust Fan, Icemaker, Oven/Range - Electric, Refrigerator, Washer, Water Heater
Fireplace N
Window Features Screens
Appliance Dishwasher, Disposal, Dryer, Exhaust Fan, Icemaker, Oven/Range - Electric, Refrigerator, Washer, Water Heater
Heat Source Electric
Exterior
Amenities Available Common Grounds, Tot Lots/Playground
Water Access N
Roof Type Asphalt
Accessibility Doors - Lever Handle(s), Doors - Swing In
Garage N
Building
Story 2
Foundation Slab
Sewer Public Sewer
Water Public
Architectural Style Colonial
Level or Stories 2
Additional Building Above Grade, Below Grade
New Construction N
Schools
Elementary Schools Hillcrest
Middle Schools West Frederick
High Schools Frederick
School District Frederick County Public Schools
Others
HOA Fee Include Parking Fee,Snow Removal,Trash,Lawn Care Front,Lawn Care Rear,Lawn Maintenance
Senior Community No
Tax ID 1102145960
Ownership Fee Simple
SqFt Source Assessor
Acceptable Financing Cash, Conventional, FHA, VA
Listing Terms Cash, Conventional, FHA, VA
Financing Cash,Conventional,FHA,VA
Special Listing Condition Standard
Read Less
Want to know what your home might be worth? Contact us for a FREE valuation!

Our team is ready to help you sell your home for the highest possible price ASAP

Bought with Gregory A Brock • Atlas Premier Realty, LLC
GET MORE INFORMATION





