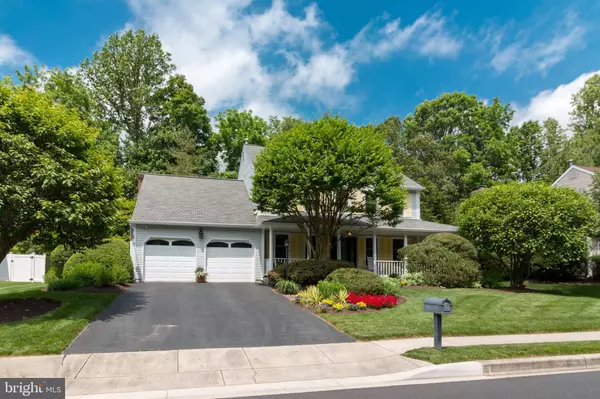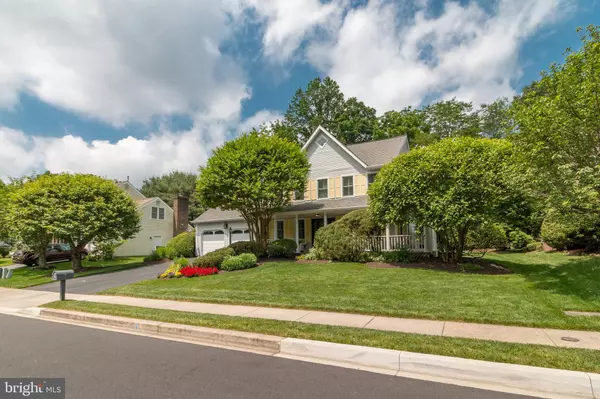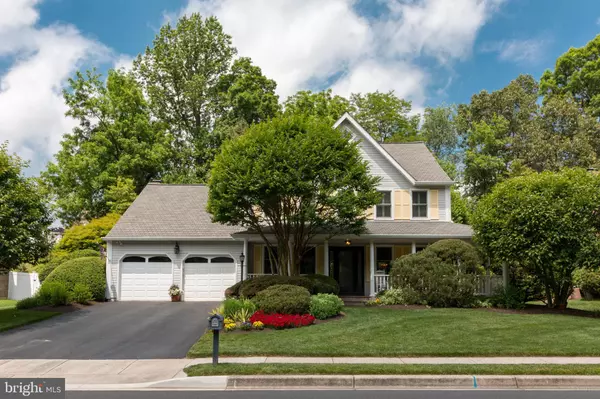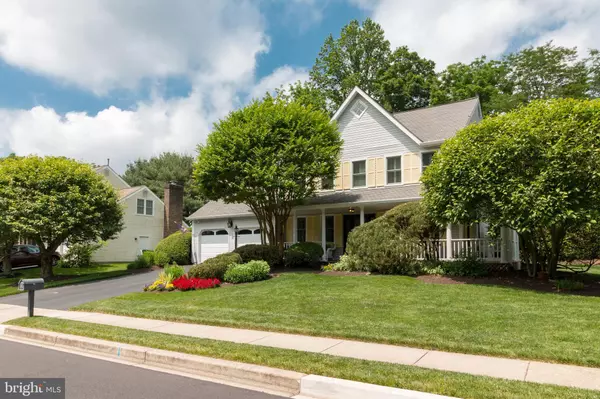$522,100
$525,000
0.6%For more information regarding the value of a property, please contact us for a free consultation.
54 SHENANDOAH DR Newark, DE 19711
4 Beds
3 Baths
2,675 SqFt
Key Details
Sold Price $522,100
Property Type Single Family Home
Sub Type Detached
Listing Status Sold
Purchase Type For Sale
Square Footage 2,675 sqft
Price per Sqft $195
Subdivision Ridgewood Glen
MLS Listing ID DENC525908
Sold Date 07/29/21
Style Colonial
Bedrooms 4
Full Baths 2
Half Baths 1
HOA Y/N N
Abv Grd Liv Area 2,675
Originating Board BRIGHT
Year Built 1988
Annual Tax Amount $5,024
Tax Year 2020
Lot Size 0.310 Acres
Acres 0.31
Lot Dimensions 90.00 x 150.00
Property Description
Seller will be reviewing all offers Monday, May 17th at 10:00 am. Once in a lifetime you'll find a dream home like this gem! Every nook & cranny of this home both inside & out is brimming w/features & amenities that will make your jaw drop. Immediately notice the amazing curb appeal of the professionally landscaped yard that features rare foliage including gorgeous white & red rhododendrons, the incredible wraparound porch w/stunning views from every angle & the private cul-de-sac location that is surrounded by open space & beautiful nature trails. Upon entry through the decorative glass front door w/bright sidelights, you will immediately notice the grand yet welcoming nature of this must see home that truly makes you feel right at home at first sight. The stately living room boasts gleaming hardwood floors, gorgeous moldings, tall windows, artistic wall sconces & more. This room ideally opens to the dining room with even more gorgeous hard wood floors and stunning moldings and a picturesque bay window that overlooks the stunning outdoor greenery. Continue into the true heart of the home, the kitchen, & prepare to be absolutely amazed! A true chef's dream, this room has so many features that don't even meet the eye at first sight. Here you will find an imported Italian tile floor, gas cook top, double wall oven w/convection cooking , 2 dishwashers, custom cabinets & hood, recessed lighting, beautiful pencil tile back splash to match the granite counter tops, custom wet bar w/wine fridge, warming drawer, coffee station, breakfast nook w/a bright and cheerful bay window, water dispenser to fill pots above the cook top, custom spice drawer & mixer lift, 2 turntable cabinets, soft close drawers & picture window that truly resembles a painting as the outdoor views will absolutely take your breath away. This room opens to the cozy family room w/a brick surround fireplace w/wood mantle, custom moldings, imported Italian tile & a custom bay window that is unlike any other home in this community. Access the backyard haven from the French doors with double screens and delight in an outdoor dream. Here you will find a stamped concrete patio that is perfect for outdoor retreating & entertaining & requires minimal maintenance. There is so much privacy here for you to enjoy all year long & you will absolutely fall in love w/the "burning bush" hedge atop the hill, the stunning Japanese maple, Magnolia & so much more. Everywhere you look it is more beautiful & you will surely continue to find foliage that is wonderfully unique. You have still only touched the surface of this home as there are so many more things to uncover and see. Continue upstairs to find 4 generously sized bedrooms w/generously sized custom closets that are sure to wow you. The grand master bedroom suite features a vaulted ceiling, sitting room w/additional custom closets, gas fireplace & heated tile floor. The private bath has a heated floor w/timer, stall shower, soaking tub w/a bay window surround, granite counter tops, custom pull out cabinetry for hair drying w/outlet & towel warming rack for your ultimate pampering. The additional full bathroom on this level has a beautiful quartz counter top, custom cabinetry pull-out for laundry & trash, heated floor & a stall shower w/glass enclosure. The custom pendant light is a stunning touch. It's quite unbelievable but this house tour is not complete! Continue to the lower level where you will find a generously sized finished space for you to utilize however you wish. There is a workshop & custom cedar closet to put to good use. Features of this home include the main level home office w/stately built-ins & adjustable shelves that you will surely appreciate now more than ever, newer HVAC system, 3 parks w/in walking distance including the Newark reservoir & just a short distance to downtown Newark w/so many shopping & restaurants to enjoy.
Location
State DE
County New Castle
Area Newark/Glasgow (30905)
Zoning 18RS
Rooms
Other Rooms Living Room, Dining Room, Primary Bedroom, Bedroom 2, Bedroom 3, Bedroom 4, Kitchen, Family Room, Office
Basement Full, Heated, Fully Finished
Interior
Interior Features Bar, Breakfast Area, Built-Ins, Carpet, Cedar Closet(s), Chair Railings, Combination Dining/Living, Crown Moldings, Dining Area, Family Room Off Kitchen, Floor Plan - Traditional, Formal/Separate Dining Room, Kitchen - Eat-In, Kitchen - Table Space, Pantry, Primary Bath(s), Recessed Lighting, Skylight(s), Soaking Tub, Stall Shower, Store/Office, Upgraded Countertops, Kitchen - Gourmet, Wet/Dry Bar, Window Treatments, Wine Storage
Hot Water Natural Gas
Heating Forced Air
Cooling Central A/C
Flooring Carpet, Ceramic Tile, Hardwood, Laminated
Fireplaces Number 2
Fireplaces Type Gas/Propane, Mantel(s), Wood, Brick
Equipment Cooktop, Dishwasher, Oven - Double, Oven - Wall, Water Dispenser, Disposal, Exhaust Fan, Icemaker, Oven - Self Cleaning, Oven/Range - Gas, Range Hood, Water Heater
Fireplace Y
Window Features Double Hung,Insulated,Skylights
Appliance Cooktop, Dishwasher, Oven - Double, Oven - Wall, Water Dispenser, Disposal, Exhaust Fan, Icemaker, Oven - Self Cleaning, Oven/Range - Gas, Range Hood, Water Heater
Heat Source Natural Gas
Laundry Main Floor
Exterior
Parking Features Garage - Front Entry, Inside Access
Garage Spaces 6.0
Utilities Available Natural Gas Available, Cable TV Available, Sewer Available, Water Available
Water Access N
View Garden/Lawn, Trees/Woods
Roof Type Pitched,Shingle
Accessibility None
Attached Garage 2
Total Parking Spaces 6
Garage Y
Building
Lot Description Cul-de-sac, Corner, Front Yard, Landscaping, Level, Private, Rear Yard, SideYard(s)
Story 2
Sewer Public Sewer
Water Public
Architectural Style Colonial
Level or Stories 2
Additional Building Above Grade, Below Grade
Structure Type 9'+ Ceilings,Dry Wall
New Construction N
Schools
School District Christina
Others
Senior Community No
Tax ID 18-049.00-008
Ownership Fee Simple
SqFt Source Assessor
Acceptable Financing Cash, Conventional, FHA, VA
Listing Terms Cash, Conventional, FHA, VA
Financing Cash,Conventional,FHA,VA
Special Listing Condition Standard
Read Less
Want to know what your home might be worth? Contact us for a FREE valuation!

Our team is ready to help you sell your home for the highest possible price ASAP

Bought with Diane W Bacigalupi • Long & Foster Real Estate, Inc.

GET MORE INFORMATION





