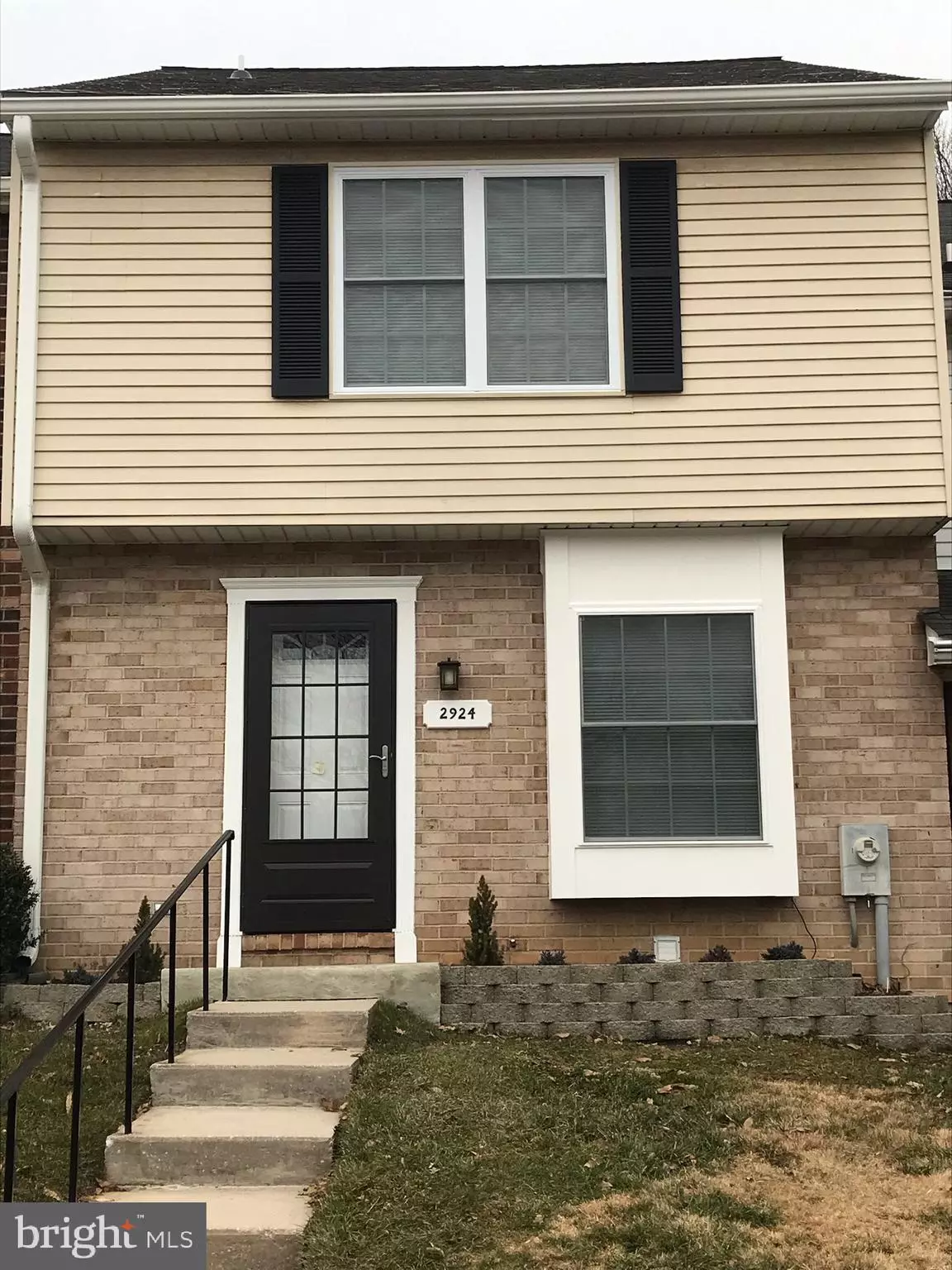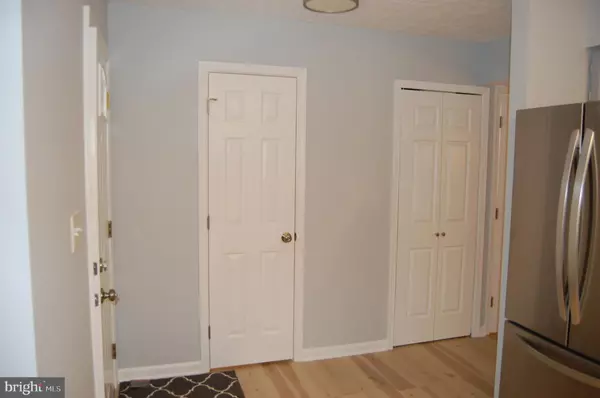$246,000
$235,000
4.7%For more information regarding the value of a property, please contact us for a free consultation.
2924 CARLYLE CT Abingdon, MD 21009
3 Beds
3 Baths
1,170 SqFt
Key Details
Sold Price $246,000
Property Type Townhouse
Sub Type Interior Row/Townhouse
Listing Status Sold
Purchase Type For Sale
Square Footage 1,170 sqft
Price per Sqft $210
Subdivision Box Hill
MLS Listing ID MDHR256728
Sold Date 03/19/21
Style A-Frame
Bedrooms 3
Full Baths 1
Half Baths 2
HOA Fees $73/qua
HOA Y/N Y
Abv Grd Liv Area 1,170
Originating Board BRIGHT
Year Built 1984
Annual Tax Amount $1,790
Tax Year 2018
Lot Size 1,306 Sqft
Acres 0.03
Property Description
Welcome home! This beautifully renovated home is located in the sought-after Box Hill community. New luxury waterproof vinyl flooring throughout. Freshly painted throughout. Granite counters. New carpeting. New stainless appliances. New roof 2020. Ceiling fans. Kitchen is a must see with a powder room conveniently located on the first level for guests. Separate dining room and sunken living room which opens to the newly constructed wood 10x11 deck. Primary bedroom offers lots of closet space 11x2.2 and 4.11x5.7 walk in closet. Fully renovated bath with glass shower doors. Two additional bedrooms with closets. Linen closet in the upstairs hall. Spacious lower level family room with storage room, utility closet, laundry/storage area with bonus flush. New HVAC 2020. Central Air. Walk out to the rear patio and privacy fenced yard. Community pool. Assigned parking. HOA mows front yard and provides snow removal in parking lot.
Location
State MD
County Harford
Zoning RESIDENTIAL
Rooms
Other Rooms Living Room, Dining Room, Bedroom 2, Bedroom 3, Kitchen, Family Room, Bedroom 1, Laundry, Other, Utility Room, Full Bath, Half Bath
Basement Fully Finished, Outside Entrance
Interior
Interior Features Carpet, Ceiling Fan(s), Dining Area, Floor Plan - Traditional, Recessed Lighting, Tub Shower, Upgraded Countertops, Walk-in Closet(s), Window Treatments
Hot Water Electric
Heating Heat Pump - Electric BackUp
Cooling Heat Pump(s)
Flooring Ceramic Tile, Laminated, Vinyl, Carpet
Equipment Built-In Microwave, Dishwasher, Disposal, Dryer - Electric, Icemaker, Microwave, Oven - Self Cleaning, Oven/Range - Electric, Refrigerator, Stainless Steel Appliances, Stove, Washer, Water Heater
Furnishings No
Fireplace N
Window Features Screens,Vinyl Clad,Insulated,Double Hung
Appliance Built-In Microwave, Dishwasher, Disposal, Dryer - Electric, Icemaker, Microwave, Oven - Self Cleaning, Oven/Range - Electric, Refrigerator, Stainless Steel Appliances, Stove, Washer, Water Heater
Heat Source Electric
Laundry Has Laundry, Lower Floor, Washer In Unit, Dryer In Unit
Exterior
Exterior Feature Deck(s), Patio(s)
Garage Spaces 2.0
Parking On Site 2
Fence Wood, Privacy
Amenities Available Pool - Outdoor, Recreational Center
Water Access N
Roof Type Shingle
Accessibility 2+ Access Exits
Porch Deck(s), Patio(s)
Total Parking Spaces 2
Garage N
Building
Story 3
Sewer Public Sewer
Water Public
Architectural Style A-Frame
Level or Stories 3
Additional Building Above Grade
Structure Type Dry Wall
New Construction N
Schools
School District Harford County Public Schools
Others
HOA Fee Include Lawn Care Front
Senior Community No
Tax ID 1301156101
Ownership Fee Simple
SqFt Source Estimated
Security Features Carbon Monoxide Detector(s),Smoke Detector
Acceptable Financing Cash, Conventional, FHA
Horse Property N
Listing Terms Cash, Conventional, FHA
Financing Cash,Conventional,FHA
Special Listing Condition Standard
Read Less
Want to know what your home might be worth? Contact us for a FREE valuation!

Our team is ready to help you sell your home for the highest possible price ASAP

Bought with Victoria King • Cummings & Co. Realtors
GET MORE INFORMATION





