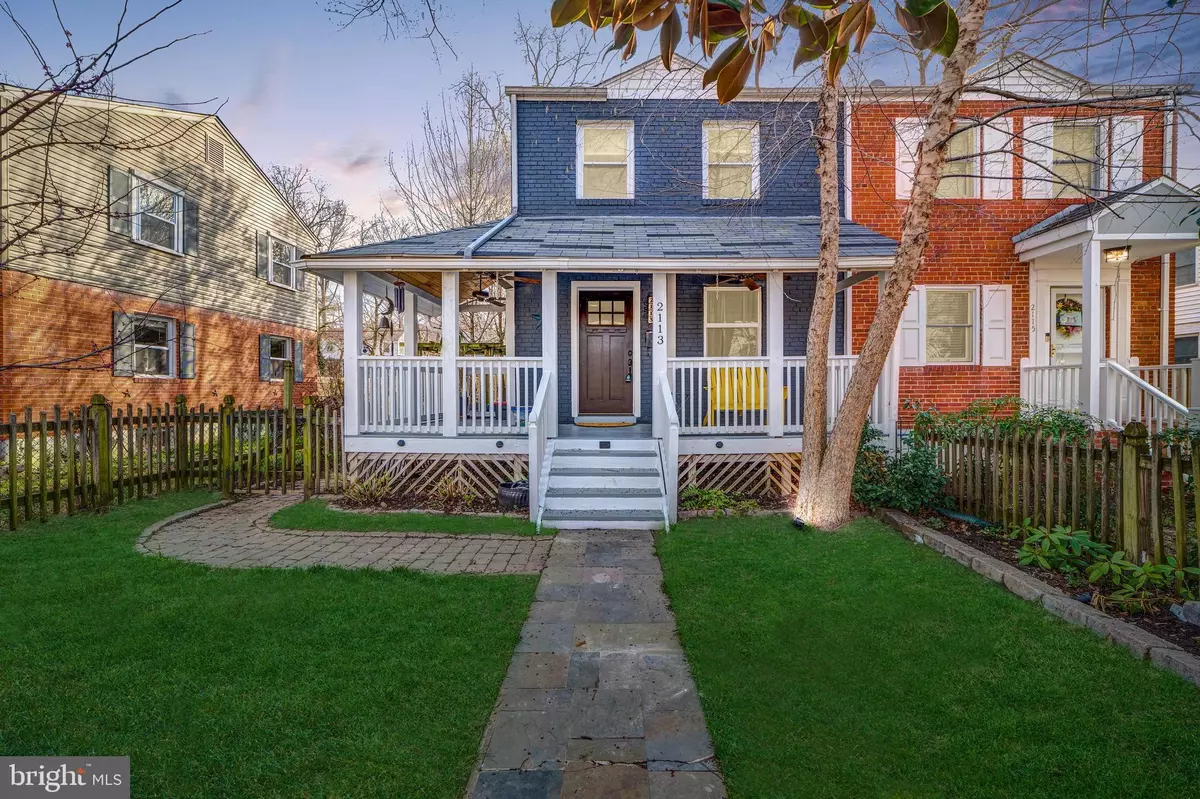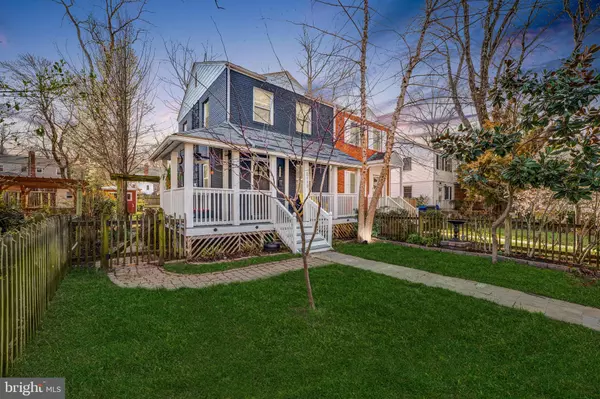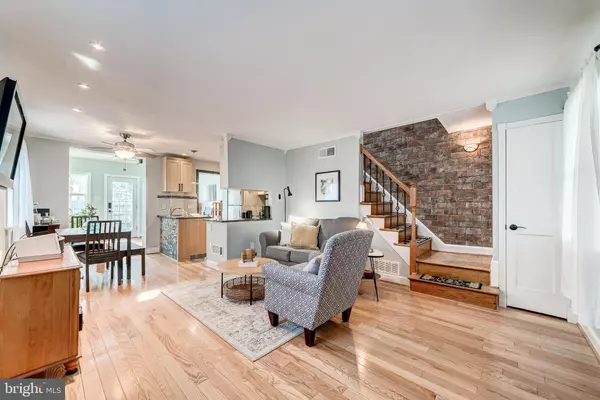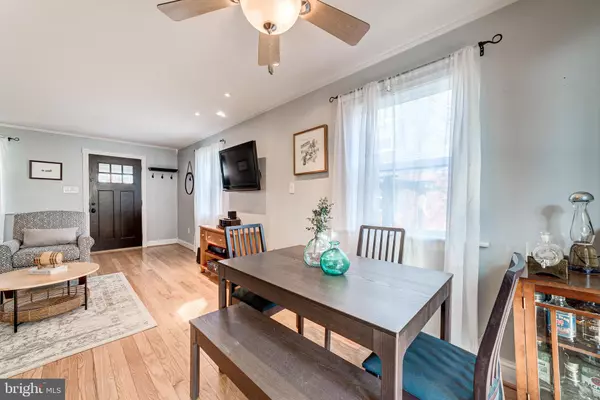$581,000
$545,000
6.6%For more information regarding the value of a property, please contact us for a free consultation.
2113 ARLINGTON TER Alexandria, VA 22303
2 Beds
2 Baths
1,154 SqFt
Key Details
Sold Price $581,000
Property Type Single Family Home
Sub Type Twin/Semi-Detached
Listing Status Sold
Purchase Type For Sale
Square Footage 1,154 sqft
Price per Sqft $503
Subdivision Huntington
MLS Listing ID VAFX2054086
Sold Date 04/29/22
Style Colonial
Bedrooms 2
Full Baths 1
Half Baths 1
HOA Y/N N
Abv Grd Liv Area 950
Originating Board BRIGHT
Year Built 1947
Annual Tax Amount $5,210
Tax Year 2021
Lot Size 3,600 Sqft
Acres 0.08
Property Description
Looking for comfort, convenience, and outdoor space? You will find all of that and more in this charming two-bedroom, two-bathroom semi-detached house located just a few blocks from the Huntington Metro. The kitchen has been masterfully renovated, with granite and stainless appliances. This home also features a back office extension with beautiful skylights and door leading to the backyard. Brand new hardwood floors throughout the main and upper levels, a fully-finished basement with a half bathroom & laundry room are just some of the many features that highlight all of this home’s unique character and contemporary style. Some of the home's upgrades include a completely remodeled kitchen (2016) with granite countertops, and stainless steel appliance package, and fresh exterior paint. The private drive off the back alleyway allows for vehicle parking and the entire yard is fully enclosed, perfect for a dog. The beautiful wrap-around front porch, is equipped with ceiling fans so you can relax and take in the day! There is no HOA, and yet enjoy all of the perks of living in Huntington including the community center, the Huntington Park & walking trail and Farrington Playground. Just minutes from Old Town Alexandria, enjoy the convenience of easy access to major highways - 395, 495, 95 and Route 1 or use easy commuting options via the Huntington Metro Station or buses. Hurry, this darling home will not be on the market long!
Location
State VA
County Fairfax
Zoning 180
Rooms
Basement Connecting Stairway, Full
Interior
Interior Features Combination Dining/Living, Wood Floors, Upgraded Countertops, Ceiling Fan(s)
Hot Water Natural Gas
Heating Forced Air
Cooling Central A/C
Flooring Hardwood
Equipment Built-In Microwave, Dishwasher, Disposal, Dryer, Washer, Refrigerator, Stove
Furnishings No
Fireplace N
Window Features Skylights
Appliance Built-In Microwave, Dishwasher, Disposal, Dryer, Washer, Refrigerator, Stove
Heat Source Natural Gas
Laundry Washer In Unit, Dryer In Unit
Exterior
Exterior Feature Porch(es)
Garage Spaces 1.0
Fence Fully
Water Access N
Roof Type Composite,Shingle
Accessibility None
Porch Porch(es)
Total Parking Spaces 1
Garage N
Building
Story 3
Foundation Brick/Mortar
Sewer Public Sewer
Water Public
Architectural Style Colonial
Level or Stories 3
Additional Building Above Grade, Below Grade
New Construction N
Schools
Elementary Schools Cameron
Middle Schools Twain
High Schools Edison
School District Fairfax County Public Schools
Others
Pets Allowed Y
Senior Community No
Tax ID 0831 14B 0067A
Ownership Fee Simple
SqFt Source Assessor
Acceptable Financing Cash, Conventional, VA
Listing Terms Cash, Conventional, VA
Financing Cash,Conventional,VA
Special Listing Condition Standard
Pets Allowed No Pet Restrictions
Read Less
Want to know what your home might be worth? Contact us for a FREE valuation!

Our team is ready to help you sell your home for the highest possible price ASAP

Bought with James T Kim • McEnearney Associates

GET MORE INFORMATION





