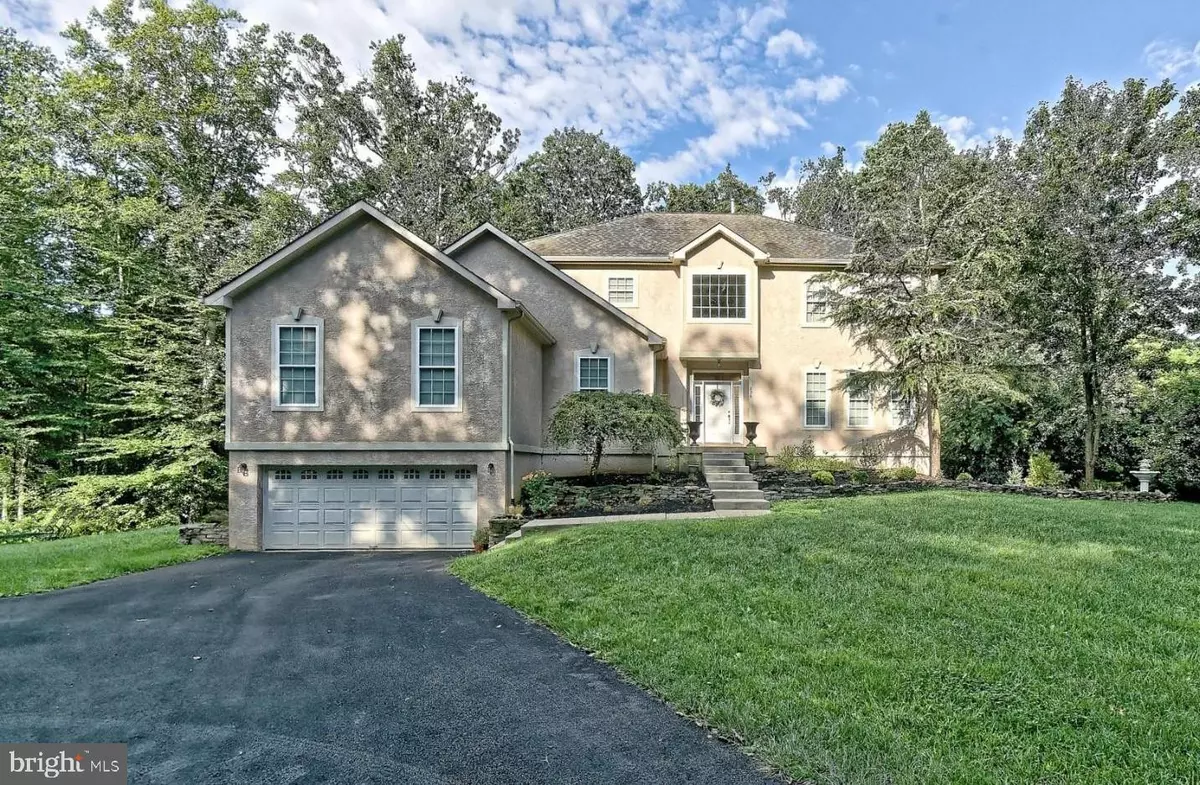$550,000
$550,000
For more information regarding the value of a property, please contact us for a free consultation.
238 PORCHES MILL RD Mullica Hill, NJ 08085
4 Beds
3 Baths
3,848 SqFt
Key Details
Sold Price $550,000
Property Type Single Family Home
Sub Type Detached
Listing Status Sold
Purchase Type For Sale
Square Footage 3,848 sqft
Price per Sqft $142
Subdivision None Available
MLS Listing ID NJGL2006892
Sold Date 01/24/22
Style French,Traditional
Bedrooms 4
Full Baths 2
Half Baths 1
HOA Y/N N
Abv Grd Liv Area 3,848
Originating Board BRIGHT
Year Built 2005
Annual Tax Amount $11,654
Tax Year 2021
Lot Size 1.020 Acres
Acres 1.02
Lot Dimensions 0.00 x 0.00
Property Description
What a Beauty, bring your deposit check! Welcome to 238 Porches Mill Road, your new home. This 3800+ square foot executive home is the real deal. This Architectural Masterpiece is nestled on a quiet beautifully manicured private setting. This stately home is graced with a sundrenched open layout with upgrades throughout; located in the sought-after section of South Harrison Township. Expect to be greeted with a dramatic open foyer and a wide grand staircase dressed with crown molding and Brazilian cherry wood flooring. The flow, the room sizes and the bright & airy design make a great first impression. The grand two-story family room offers a warm cozy feel with an abundance of windows allowing for plenty of natural light and featuring 11 spacious rooms for generously scaled living. The enormous sunny and bright gourmet Kitchen will be the focal point of your visit. You will fall in love with the abundance of 42 custom maple cabinetry, extended countertops space, stainless-steel kitchen appliances, walk-in pantry and breakfast nook. Additional rooms on the 1st floor include the formal dining rooms, living room, a spacious family room with a stone fireplace, first floor office and a large in-law suite/additional family room with fireplace (your choice). The 2nd floor features four spacious bedrooms and two full baths. The master bedroom has a massive walk-in closet, soaking tub and features a beautiful updated bathroom with an extra-large shower. There is also a 2nd floor laundry area on this level. Your family will enjoy all the spaciousness this home has to offer. If you love to entertain, visit the private backyard featuring a custom deck with attached side shed. The only thing missing is a pool. While youre surrounded by seclusion & privacy; there is plenty of space for all your future barbeques and family gatherings. Additional amenities include dimensional roof, custom deck, 2-zoned heating and air, asphalt driveway, cathedral ceilings, grand foyer entrance, recessed lighting, 2-fireplace, French doors, two car oversized garage, sprinkler system, maintained front and back yard with great curb appeal. Home is conveniently located minutes from major travel arteries of routes 295, 55, 322, 45, and NJ turnpike. Minutes from shopping, restaurants, airport, and Rowan University. Commute with ease to Cherry Hill, Philadelphia, the shore points, and Delaware. This is truly a magnificent home. SHOW & SELL!!
Location
State NJ
County Gloucester
Area South Harrison Twp (20816)
Zoning AR
Rooms
Other Rooms Living Room, Dining Room, Primary Bedroom, Bedroom 2, Bedroom 3, Kitchen, Family Room, Bedroom 1, Exercise Room, Great Room, Laundry, Other
Basement Full
Interior
Interior Features Primary Bath(s), Kitchen - Island, Butlers Pantry, Skylight(s), Ceiling Fan(s), Kitchen - Eat-In
Hot Water Natural Gas
Heating Zoned
Cooling Central A/C
Fireplaces Number 2
Fireplaces Type Stone
Fireplace Y
Heat Source Natural Gas
Laundry Upper Floor
Exterior
Water Access N
Roof Type Pitched,Shingle
Accessibility None
Garage N
Building
Lot Description Trees/Wooded, Front Yard, Rear Yard
Story 2
Foundation Concrete Perimeter
Sewer On Site Septic
Water Well
Architectural Style French, Traditional
Level or Stories 2
Additional Building Above Grade, Below Grade
New Construction N
Schools
School District Kingsway Regional High
Others
Senior Community No
Tax ID 16-00026-00004 02
Ownership Fee Simple
SqFt Source Assessor
Acceptable Financing Cash, Conventional, FHA, VA
Listing Terms Cash, Conventional, FHA, VA
Financing Cash,Conventional,FHA,VA
Special Listing Condition Standard
Read Less
Want to know what your home might be worth? Contact us for a FREE valuation!

Our team is ready to help you sell your home for the highest possible price ASAP

Bought with Giovanna Leigh Rivera • Keller Williams Realty - Moorestown
GET MORE INFORMATION



