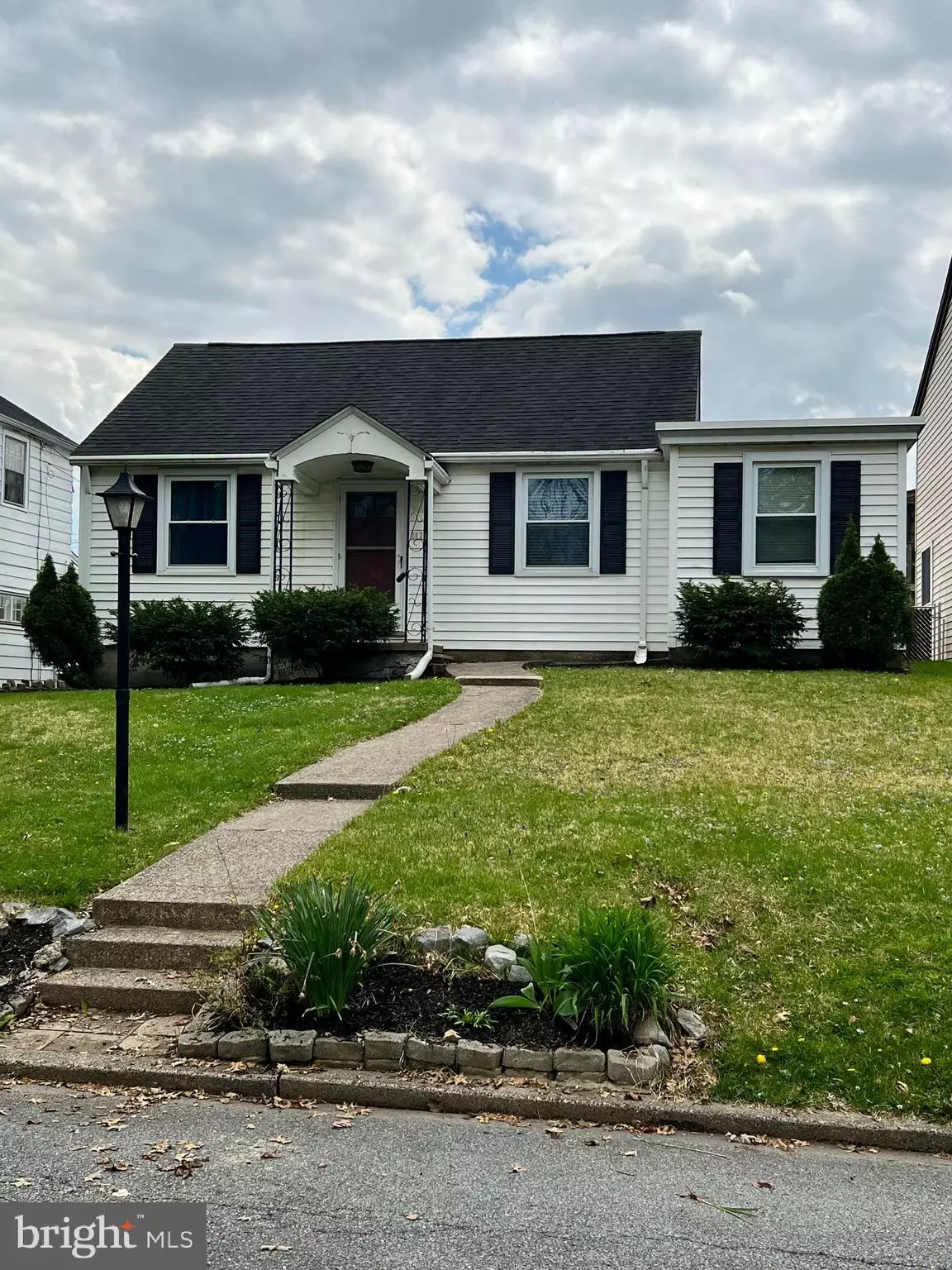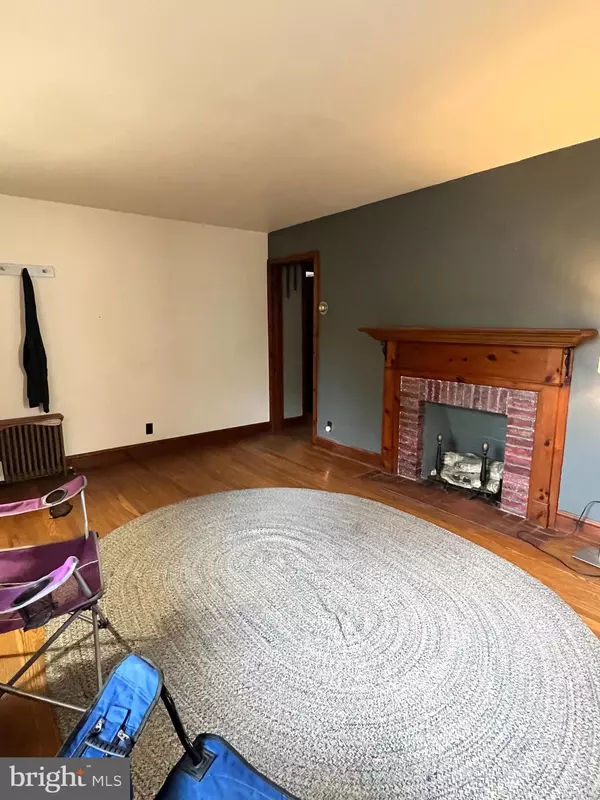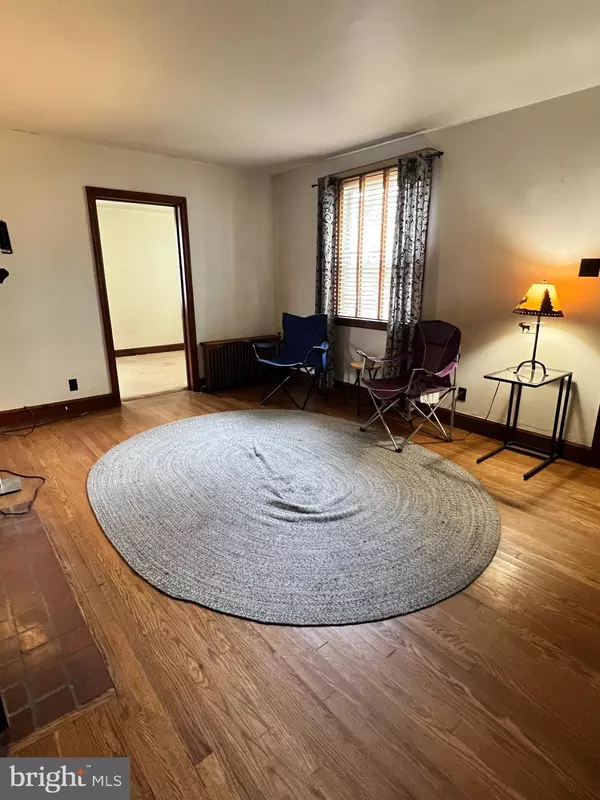$153,000
$179,900
15.0%For more information regarding the value of a property, please contact us for a free consultation.
3831 BRISBAN ST Harrisburg, PA 17111
2 Beds
1 Bath
1,060 SqFt
Key Details
Sold Price $153,000
Property Type Single Family Home
Sub Type Detached
Listing Status Sold
Purchase Type For Sale
Square Footage 1,060 sqft
Price per Sqft $144
Subdivision None Available
MLS Listing ID PADA2011708
Sold Date 06/09/22
Style Ranch/Rambler
Bedrooms 2
Full Baths 1
HOA Y/N N
Abv Grd Liv Area 1,060
Originating Board BRIGHT
Year Built 1952
Annual Tax Amount $1,998
Tax Year 2021
Lot Size 5,227 Sqft
Acres 0.12
Lot Dimensions 41x149x39x149
Property Sub-Type Detached
Property Description
Quaint 2 bedroom, single home in a convenient location! Easy access to major routes and shopping. Updated kitchen with tile plank flooring, backsplash, butcher block counter tops, new cabinets that offer loads of storage, separate dining room with a built in corner cupboard for even more storage. Convenient laundry room right off the kitchen, fenced in yard, detached 1 car garage with additional off street parking as well as on street parking. Quick settlement possible. Be sure to add this one to your tour! Offer deadline has been set for May 5, 5 pm. Any offers received will be presented at May 5, 6 pm.
Location
State PA
County Dauphin
Area Swatara Twp (14063)
Zoning RESIDENTIAL
Rooms
Other Rooms Living Room, Dining Room, Primary Bedroom, Bedroom 2, Kitchen, Laundry, Full Bath
Main Level Bedrooms 2
Interior
Interior Features Attic, Attic/House Fan, Built-Ins, Carpet, Cedar Closet(s), Ceiling Fan(s), Formal/Separate Dining Room
Hot Water Natural Gas
Heating Radiator
Cooling Window Unit(s)
Flooring Ceramic Tile, Carpet, Hardwood, Laminate Plank
Equipment Dryer, Oven/Range - Gas, Refrigerator, Washer, Microwave
Fireplace N
Appliance Dryer, Oven/Range - Gas, Refrigerator, Washer, Microwave
Heat Source Natural Gas
Laundry Main Floor
Exterior
Exterior Feature Patio(s), Porch(es)
Parking Features Garage - Rear Entry
Garage Spaces 1.0
Fence Chain Link, Board
Utilities Available Cable TV Available
Water Access N
Roof Type Asphalt
Street Surface Black Top
Accessibility None
Porch Patio(s), Porch(es)
Road Frontage Boro/Township
Total Parking Spaces 1
Garage Y
Building
Lot Description Cleared, Level
Story 1
Foundation Crawl Space, Slab
Sewer Public Sewer
Water Public
Architectural Style Ranch/Rambler
Level or Stories 1
Additional Building Above Grade, Below Grade
New Construction N
Schools
High Schools Central Dauphin
School District Central Dauphin
Others
Pets Allowed Y
Senior Community No
Tax ID 63-007-064-000-0000
Ownership Fee Simple
SqFt Source Estimated
Security Features Smoke Detector
Acceptable Financing Cash, Conventional, VA, FHA
Listing Terms Cash, Conventional, VA, FHA
Financing Cash,Conventional,VA,FHA
Special Listing Condition Standard
Pets Allowed No Pet Restrictions
Read Less
Want to know what your home might be worth? Contact us for a FREE valuation!

Our team is ready to help you sell your home for the highest possible price ASAP

Bought with Theresa Wadlinger • NextHome Capital Realty
GET MORE INFORMATION





