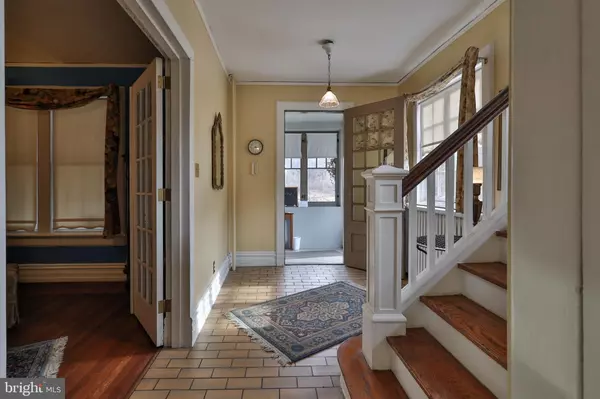$335,000
$329,900
1.5%For more information regarding the value of a property, please contact us for a free consultation.
5335 MAIN ST Whitehall, PA 18052
5 Beds
3 Baths
3,269 SqFt
Key Details
Sold Price $335,000
Property Type Single Family Home
Sub Type Detached
Listing Status Sold
Purchase Type For Sale
Square Footage 3,269 sqft
Price per Sqft $102
Subdivision None Available
MLS Listing ID PALH2002560
Sold Date 05/26/22
Style Victorian
Bedrooms 5
Full Baths 2
Half Baths 1
HOA Y/N N
Abv Grd Liv Area 3,269
Originating Board BRIGHT
Year Built 1905
Annual Tax Amount $6,271
Tax Year 2021
Lot Dimensions 147.00 x 150.00
Property Description
This magnificent Victorian is mesmerizing. The circular driveway, gardens, with blue stone patios add grace and elegance. Meticulously maintained, this 5 bedroom, 2-1/2 bath in Whitehall will surely be appreciated. The enclosed wrap around sunporch has beautiful terrazzo flooring and a wall of windows. Handcrafted wrought iron, majestic woodwork, antique hardware, and hardwood floors give this stately home a feeling of wealth and security. French doors to the Parlor/Library with a turn of the century built in case. A formal Living room with another set of French doors to the Family room/side porch, where there's warmth radiating from the pellet stove and an abundance of sunshine. Kitchen, DR and mudroom with plenty of pantry space complete the 1st flr. 3 large bedrooms with a nursery (turret room) off the master on the 2nd flr, a full bath and half bath. The 3rd flr has a unique bedroom with full bath, an office, a walk in closet and attic storage. Close to Parks, Shopping and Entertainment. Movies filmed here.. WOW a must see!
Location
State PA
County Lehigh
Area Whitehall Twp (12325)
Zoning R-5A
Rooms
Basement Outside Entrance
Main Level Bedrooms 5
Interior
Hot Water Electric
Heating Radiator, Other
Cooling Ceiling Fan(s), Window Unit(s)
Flooring Hardwood, Ceramic Tile, Carpet
Fireplaces Number 1
Heat Source Oil, Other
Exterior
Parking Features Garage - Front Entry
Garage Spaces 10.0
Carport Spaces 1
Water Access N
Roof Type Architectural Shingle,Slate,Rubber
Accessibility None
Total Parking Spaces 10
Garage Y
Building
Story 3
Foundation Block
Sewer Public Septic
Water Public
Architectural Style Victorian
Level or Stories 3
Additional Building Above Grade, Below Grade
New Construction N
Schools
School District Whitehall-Coplay
Others
Senior Community No
Tax ID 558091653594-00001
Ownership Fee Simple
SqFt Source Assessor
Acceptable Financing Cash, Conventional
Listing Terms Cash, Conventional
Financing Cash,Conventional
Special Listing Condition Standard
Read Less
Want to know what your home might be worth? Contact us for a FREE valuation!

Our team is ready to help you sell your home for the highest possible price ASAP

Bought with Non Member • Non Subscribing Office
GET MORE INFORMATION





