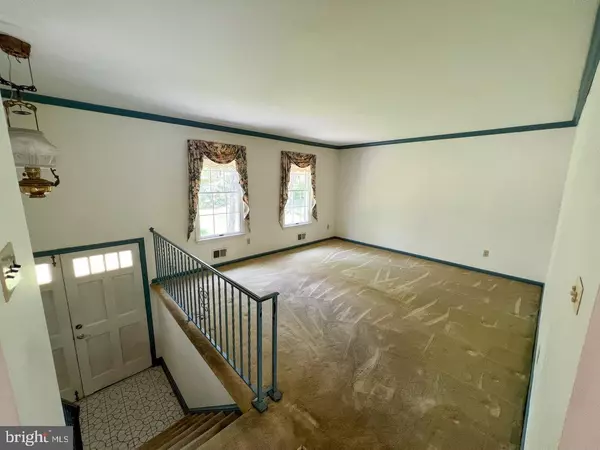$459,000
$459,000
For more information regarding the value of a property, please contact us for a free consultation.
9312 FAREWELL CT La Plata, MD 20646
4 Beds
3 Baths
2,880 SqFt
Key Details
Sold Price $459,000
Property Type Single Family Home
Sub Type Detached
Listing Status Sold
Purchase Type For Sale
Square Footage 2,880 sqft
Price per Sqft $159
Subdivision Mount Carmel Estates
MLS Listing ID MDCH2011886
Sold Date 06/03/22
Style Split Foyer
Bedrooms 4
Full Baths 3
HOA Y/N N
Abv Grd Liv Area 1,920
Originating Board BRIGHT
Year Built 1973
Annual Tax Amount $4,382
Tax Year 2021
Lot Size 1.930 Acres
Acres 1.93
Property Description
Welcome to this lovely home in the highly sought-after neighborhood of Mount Carmel Estates, only about two minutes from the College of Southern Maryland and Hawthorne Country Club, and 5 minutes from Downtown La Plata. A bright and airy split foyer at almost 3,000sqft with a HUGE bonus room addition featuring big windows and a wood-burning stove makes this a perfect home for entertaining. The upstairs bonus room addition walks out to a large deck that overlooks the spacious backyard and fenced in-ground swimming pool. Upstairs you will find 3 bedrooms, 2 bathrooms, and gorgeous original hardwood. Any carpet that you see upstairs has original hardwood flooring underneath, just waiting to be brought back to life! Retreat downstairs to the family room with a second wood-burning stove, laundry room, 4th bedroom, 3rd full bathroom, workshop, and a bonus space that could easily be transformed into an office. The lower level accesses the attached two-car garage, as well as two additional enterances leading out to the back patio and swimming pool. No HOA fees in this beautiful neighborhood with large lots and privacy from neighbors. There's plenty of room for a garden or small farmette on this nearly two-acre lot with two storage sheds in the backyard. The in-ground pool is fully operational and in great shape, just needs a cleaning before opening this summer. New light fixtures in most of the rooms. There's plenty of room to grow here and lots of potential to make it your perfect dream home. Call today for a private showing!
Location
State MD
County Charles
Zoning RC
Rooms
Basement Garage Access, Fully Finished, Walkout Level
Main Level Bedrooms 3
Interior
Interior Features Attic, Breakfast Area, Carpet, Ceiling Fan(s), Chair Railings, Dining Area, Family Room Off Kitchen, Floor Plan - Traditional, Formal/Separate Dining Room, Kitchen - Eat-In, Kitchen - Table Space, Laundry Chute, Recessed Lighting, Walk-in Closet(s), Wood Floors, Wood Stove
Hot Water Electric
Heating Forced Air, Wood Burn Stove
Cooling Central A/C
Flooring Hardwood, Carpet, Tile/Brick, Vinyl
Fireplaces Number 2
Fireplaces Type Wood
Equipment Built-In Microwave, Dishwasher, Dryer, Exhaust Fan, Oven/Range - Electric, Range Hood, Refrigerator, Washer, Water Heater
Furnishings No
Fireplace Y
Appliance Built-In Microwave, Dishwasher, Dryer, Exhaust Fan, Oven/Range - Electric, Range Hood, Refrigerator, Washer, Water Heater
Heat Source Oil
Laundry Has Laundry, Lower Floor
Exterior
Exterior Feature Deck(s), Patio(s)
Parking Features Basement Garage, Garage - Side Entry, Inside Access, Garage Door Opener
Garage Spaces 2.0
Fence Chain Link, Privacy, Wood
Pool Fenced, In Ground, Vinyl
Water Access N
Roof Type Shingle
Accessibility Level Entry - Main
Porch Deck(s), Patio(s)
Attached Garage 2
Total Parking Spaces 2
Garage Y
Building
Story 2
Foundation Slab
Sewer Private Septic Tank
Water Well
Architectural Style Split Foyer
Level or Stories 2
Additional Building Above Grade, Below Grade
Structure Type Dry Wall,Paneled Walls
New Construction N
Schools
School District Charles County Public Schools
Others
Pets Allowed Y
Senior Community No
Tax ID 0906045367
Ownership Fee Simple
SqFt Source Assessor
Acceptable Financing Cash, Conventional, USDA, VA, FHA
Listing Terms Cash, Conventional, USDA, VA, FHA
Financing Cash,Conventional,USDA,VA,FHA
Special Listing Condition Standard
Pets Allowed No Pet Restrictions
Read Less
Want to know what your home might be worth? Contact us for a FREE valuation!

Our team is ready to help you sell your home for the highest possible price ASAP

Bought with Ashley Souagnon • EXP Realty, LLC
GET MORE INFORMATION





