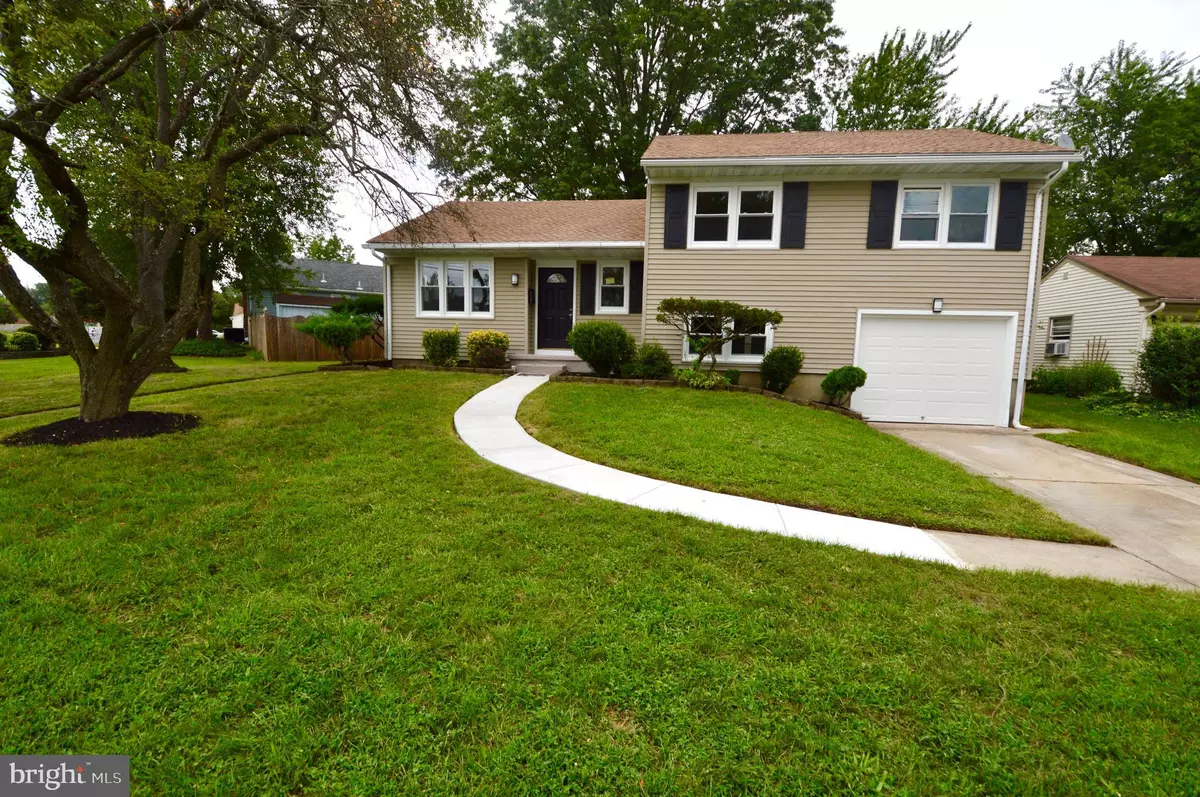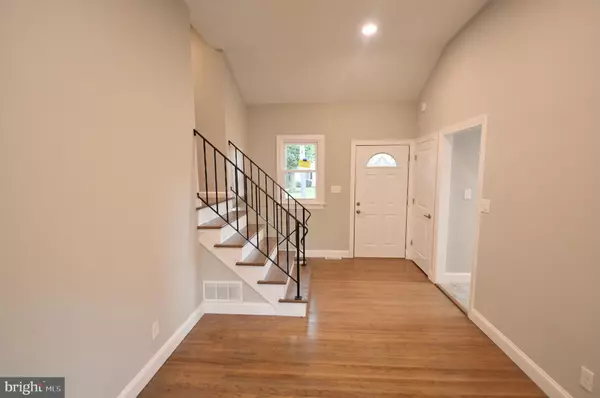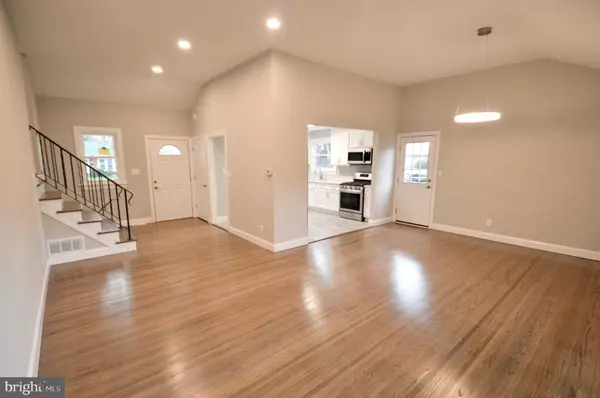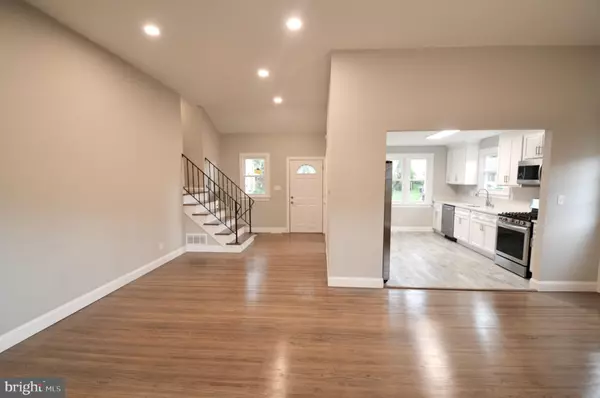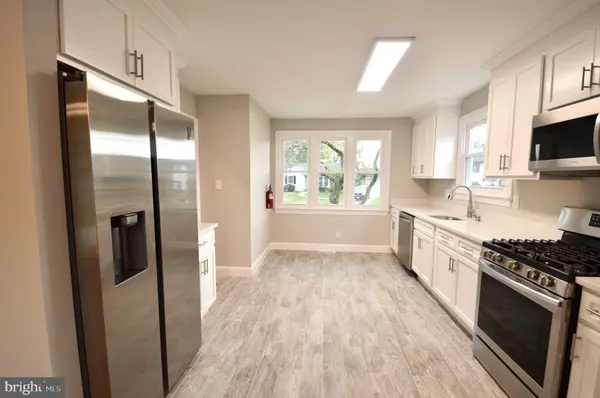$383,000
$386,000
0.8%For more information regarding the value of a property, please contact us for a free consultation.
17 KENWOOD DR Cherry Hill, NJ 08034
3 Beds
2 Baths
1,570 SqFt
Key Details
Sold Price $383,000
Property Type Single Family Home
Sub Type Detached
Listing Status Sold
Purchase Type For Sale
Square Footage 1,570 sqft
Price per Sqft $243
Subdivision Barclay
MLS Listing ID NJCD2006466
Sold Date 10/19/21
Style Bi-level
Bedrooms 3
Full Baths 2
HOA Y/N N
Abv Grd Liv Area 1,570
Originating Board BRIGHT
Year Built 1955
Annual Tax Amount $7,245
Tax Year 2020
Lot Size 7,597 Sqft
Acres 0.17
Lot Dimensions 71.00 x 107.00
Property Description
This is a beautifully remodeled 3 bedroom, 2 bathroom home in a very desirable Cherry Hill neighborhood. It is conveniently located to Route 70, 295 and the NJ turnpike, great for commuting to both Philadelphia and the Jersey Shore. This home has great curb appeal with a new roof, new windows and well-manicured landscaping. It was meticulously redone with white shaker style cabinets in the kitchen, granite countertops, stainless steel appliances, crown molding, tile flooring and ample windows allowing for a lot of natural light. There is also a convenient slider that leads out to a deck overlooking the large backyard. There is beautiful hardwood throughout the living room, stairs and bedrooms. The walls are all freshly painted with neutral colors for a bright, clean look. The home also features two renovated full bathrooms, an attached garage with inside access and a new HVAC system! It is move-in ready and won't last long. Schedule your private showing today!
Location
State NJ
County Camden
Area Cherry Hill Twp (20409)
Zoning RES
Rooms
Other Rooms Living Room, Dining Room, Bedroom 2, Bedroom 3, Kitchen, Family Room, Bathroom 1, Bathroom 2
Basement Fully Finished
Interior
Interior Features Family Room Off Kitchen, Floor Plan - Open, Recessed Lighting, Wood Floors
Hot Water Natural Gas
Heating Central
Cooling Central A/C
Flooring Wood
Fireplace N
Heat Source Natural Gas
Laundry Lower Floor
Exterior
Exterior Feature Deck(s)
Parking Features Basement Garage, Garage - Front Entry, Garage Door Opener
Garage Spaces 1.0
Water Access N
Accessibility None
Porch Deck(s)
Total Parking Spaces 1
Garage Y
Building
Lot Description Front Yard, Rear Yard
Story 2
Sewer Public Sewer
Water Public
Architectural Style Bi-level
Level or Stories 2
Additional Building Above Grade, Below Grade
New Construction N
Schools
School District Cherry Hill Township Public Schools
Others
Senior Community No
Tax ID 09-00342 03-00036
Ownership Fee Simple
SqFt Source Assessor
Acceptable Financing Cash, Conventional, FHA, VA
Listing Terms Cash, Conventional, FHA, VA
Financing Cash,Conventional,FHA,VA
Special Listing Condition Standard
Read Less
Want to know what your home might be worth? Contact us for a FREE valuation!

Our team is ready to help you sell your home for the highest possible price ASAP

Bought with Carl B SanFilippo • RE/MAX First Realty

GET MORE INFORMATION

