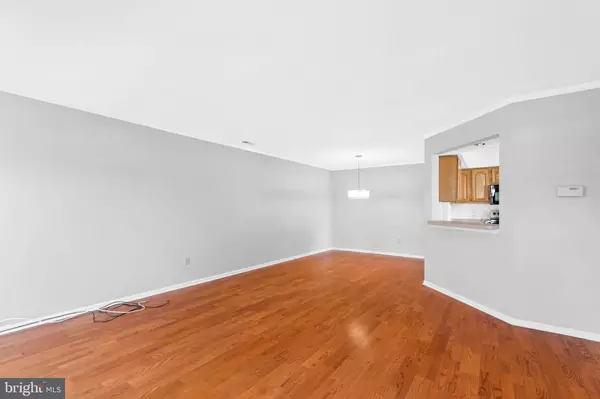$285,000
$250,000
14.0%For more information regarding the value of a property, please contact us for a free consultation.
508 OLIPHANT LN Mount Laurel, NJ 08054
3 Beds
3 Baths
1,734 SqFt
Key Details
Sold Price $285,000
Property Type Condo
Sub Type Condo/Co-op
Listing Status Sold
Purchase Type For Sale
Square Footage 1,734 sqft
Price per Sqft $164
Subdivision Stonegate
MLS Listing ID NJBL2021246
Sold Date 05/12/22
Style Contemporary
Bedrooms 3
Full Baths 2
Half Baths 1
Condo Fees $197/mo
HOA Fees $19
HOA Y/N Y
Abv Grd Liv Area 1,734
Originating Board BRIGHT
Year Built 1992
Annual Tax Amount $5,605
Tax Year 2021
Lot Dimensions 0.00 x 0.00
Property Description
** Best and Final Due Sunday 3/27 7PM ** This beautifully updated, 3 story end unit condo in desirable Stonegate truly has it all! Enter in to the oversized living room and dinging room boasting gorgeous hardwood floors and cool grey tones that flow throughout. Gas fireplace is the center of attention in the family room creating a warm & inviting ambiance. The kitchen has included appliances with plenty of counter top & cabinet space, along with an area for a table. Updated light fixtures throughout create a modern charm. The first floor half bath was just recently updated with new vanity, light, & fixtures. Upstairs find 2 nicely sized bedrooms. One bedroom has private entry into the full bath, along with walk-in closet. The other bedroom has a massive walk-in closet with organizer. There is also the laundry/utility room. Continue to the 3rd floor to find the master bedroom which has a walk-in closet and private full bathroom. Out front enjoy a private patio with storage closet. New paint and carpets throughout the unit allowing the new owners to move right in. Stonegate Community offers a community pool within walking distance, playgrounds, and tennis courts. Wanting more? Seller is offering a 1 year home warranty as well. This stunning home will not last long!
Location
State NJ
County Burlington
Area Mount Laurel Twp (20324)
Zoning R
Rooms
Other Rooms Living Room, Dining Room, Primary Bedroom, Bedroom 2, Bedroom 3, Kitchen, Laundry, Primary Bathroom, Full Bath, Half Bath
Interior
Interior Features Attic, Carpet, Ceiling Fan(s), Combination Dining/Living, Kitchen - Eat-In, Pantry, Tub Shower, Wood Floors
Hot Water Natural Gas
Heating Forced Air
Cooling Central A/C, Ceiling Fan(s)
Fireplaces Number 1
Fireplaces Type Gas/Propane
Equipment Refrigerator, Oven/Range - Gas, Microwave, Dishwasher, Dryer, Washer
Fireplace Y
Appliance Refrigerator, Oven/Range - Gas, Microwave, Dishwasher, Dryer, Washer
Heat Source Natural Gas
Laundry Upper Floor
Exterior
Amenities Available Basketball Courts, Club House, Pool - Outdoor, Tot Lots/Playground
Water Access N
Roof Type Shingle
Accessibility None
Garage N
Building
Story 3
Foundation Slab
Sewer Public Sewer
Water Public
Architectural Style Contemporary
Level or Stories 3
Additional Building Above Grade, Below Grade
New Construction N
Schools
School District Lenape Regional High
Others
Pets Allowed Y
HOA Fee Include Ext Bldg Maint,Pool(s),Lawn Maintenance,Snow Removal,Management,Trash
Senior Community No
Tax ID 24-00909 01-00002-C0508
Ownership Condominium
Acceptable Financing Cash, Conventional, FHA, VA
Listing Terms Cash, Conventional, FHA, VA
Financing Cash,Conventional,FHA,VA
Special Listing Condition Standard
Pets Allowed Case by Case Basis
Read Less
Want to know what your home might be worth? Contact us for a FREE valuation!

Our team is ready to help you sell your home for the highest possible price ASAP

Bought with Jacqueline Smoyer • Weichert Realtors - Moorestown

GET MORE INFORMATION





