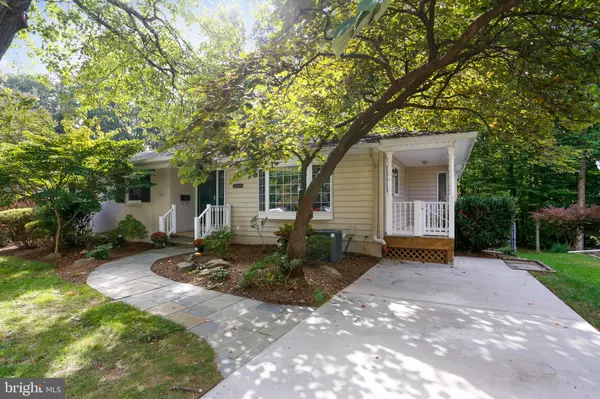$756,000
$720,000
5.0%For more information regarding the value of a property, please contact us for a free consultation.
10213 RAIDER LN Fairfax, VA 22030
4 Beds
3 Baths
3,046 SqFt
Key Details
Sold Price $756,000
Property Type Single Family Home
Sub Type Detached
Listing Status Sold
Purchase Type For Sale
Square Footage 3,046 sqft
Price per Sqft $248
Subdivision Mosby Woods
MLS Listing ID VAFC2000704
Sold Date 12/22/21
Style Ranch/Rambler
Bedrooms 4
Full Baths 3
HOA Y/N N
Abv Grd Liv Area 1,791
Originating Board BRIGHT
Year Built 1961
Annual Tax Amount $6,758
Tax Year 2021
Lot Size 10,690 Sqft
Acres 0.25
Property Description
OFFER DEADLINE - NOVEMBER 30TH AT NOON. Huge main level family room with vaulted ceilings, skylights, recessed lights and exterior stairs leading to private fenced in yard. Perfect floorplan for easy family living. REAL WOOD FLOORS through out the main level. Brand new carpet in the lower level. New paint throughout. Living room has a fireplace and custom cherry cabinets with undermount lighting. Updated eat-in kitchen with gorgeous hardwood floors ,stainless applicances, granite , gas cooking PLUS a covered side porch off the kitchen leading to the driveway and side yard. All bathrooms have been updated in 2021. Huge walk out lower level includes a family room with fireplace and built in shelves, a fully finished possible extra bedroom or office (no window) and full bath. So much storage and extra space you could convert the space to another finished room - Could be perfect place for guests, au pair or inlaws. Separate laundry room and large enough for kitchen appliances or convert to a bedroom. This property is nestled into a quiet section of popular Mosby Woods - a neighborhood that is really known as a community and an extended family of neighbors. Community pool to enjoy and so close to shops, schools and public transportation.
Location
State VA
County Fairfax City
Zoning RH
Rooms
Other Rooms Living Room, Dining Room, Kitchen, Family Room, Foyer, Laundry, Utility Room, Bonus Room
Basement Fully Finished, Heated, Improved, Interior Access, Outside Entrance, Rear Entrance, Windows
Main Level Bedrooms 4
Interior
Interior Features Wood Floors, Upgraded Countertops, Tub Shower, Skylight(s), Recessed Lighting, Kitchen - Table Space, Formal/Separate Dining Room, Entry Level Bedroom, Ceiling Fan(s), Carpet, Built-Ins
Hot Water Tankless
Heating Forced Air
Cooling Central A/C
Flooring Hardwood, Ceramic Tile, Carpet
Fireplaces Number 2
Fireplaces Type Mantel(s)
Equipment Built-In Microwave, Dishwasher, Disposal, ENERGY STAR Clothes Washer, Oven/Range - Gas, Refrigerator, Stainless Steel Appliances, Water Heater - Tankless
Fireplace Y
Window Features Skylights,Screens,Bay/Bow
Appliance Built-In Microwave, Dishwasher, Disposal, ENERGY STAR Clothes Washer, Oven/Range - Gas, Refrigerator, Stainless Steel Appliances, Water Heater - Tankless
Heat Source Natural Gas
Laundry Lower Floor
Exterior
Exterior Feature Porch(es), Patio(s)
Garage Spaces 2.0
Fence Rear
Utilities Available Natural Gas Available
Water Access N
View Trees/Woods
Accessibility Level Entry - Main
Porch Porch(es), Patio(s)
Total Parking Spaces 2
Garage N
Building
Lot Description Backs to Trees, Front Yard, Rear Yard, Landscaping, SideYard(s)
Story 2
Foundation Block
Sewer Public Sewer
Water Public
Architectural Style Ranch/Rambler
Level or Stories 2
Additional Building Above Grade, Below Grade
Structure Type Cathedral Ceilings,Dry Wall,Paneled Walls
New Construction N
Schools
Elementary Schools Providence
Middle Schools Lanier
High Schools Fairfax
School District Fairfax County Public Schools
Others
Senior Community No
Tax ID 47 4 07 A 013
Ownership Fee Simple
SqFt Source Assessor
Horse Property N
Special Listing Condition Standard
Read Less
Want to know what your home might be worth? Contact us for a FREE valuation!

Our team is ready to help you sell your home for the highest possible price ASAP

Bought with Marie Buonforte • CENTURY 21 New Millennium
GET MORE INFORMATION





