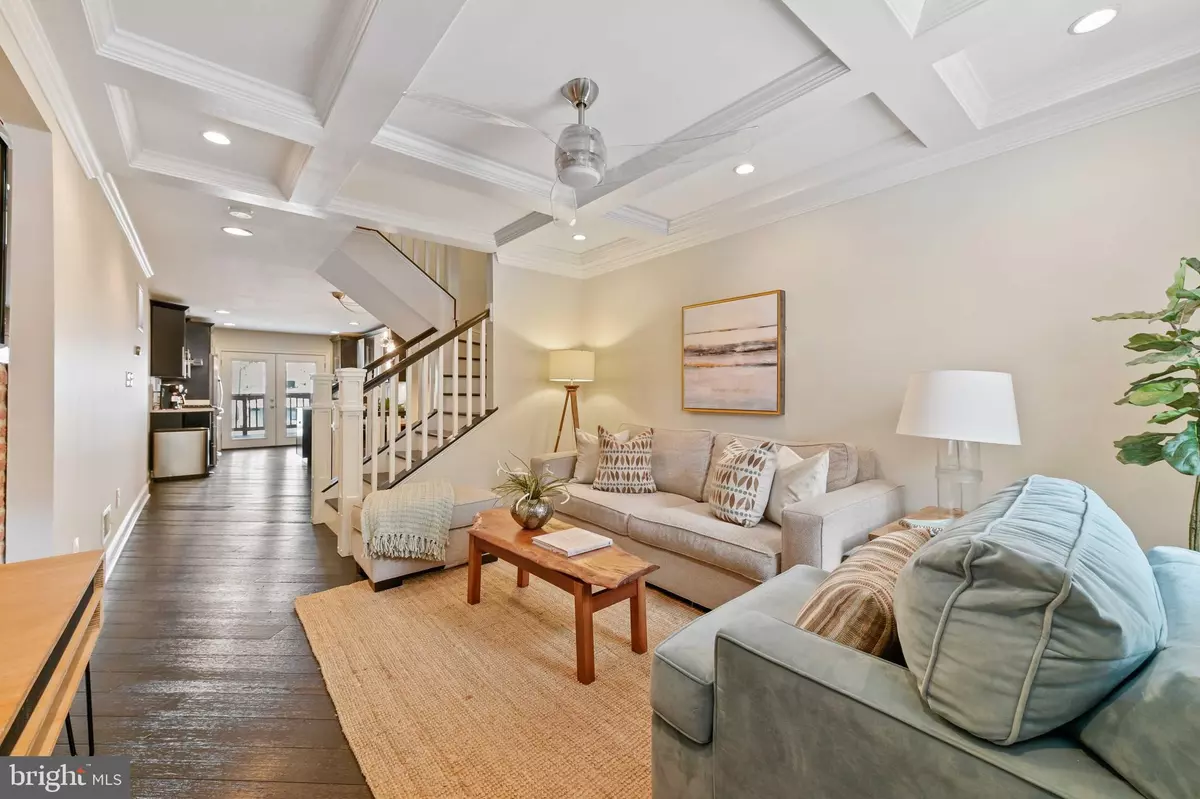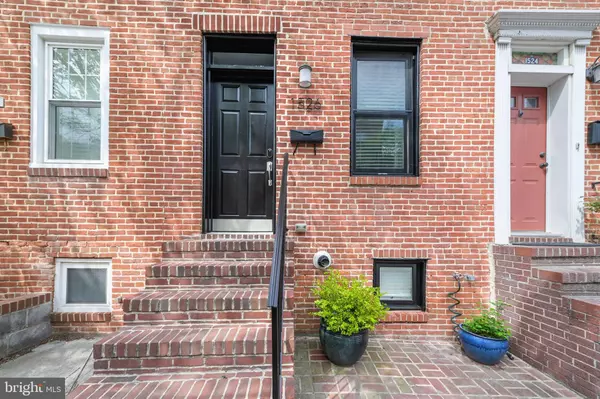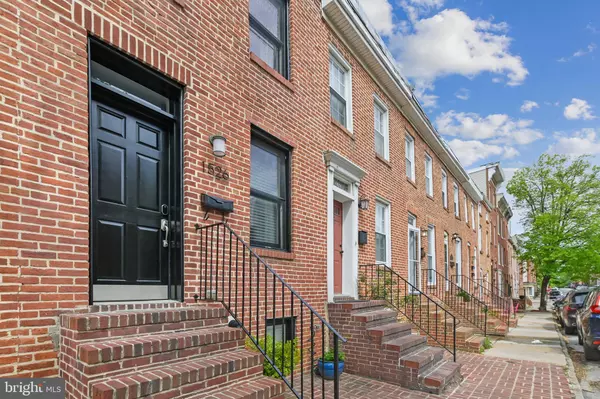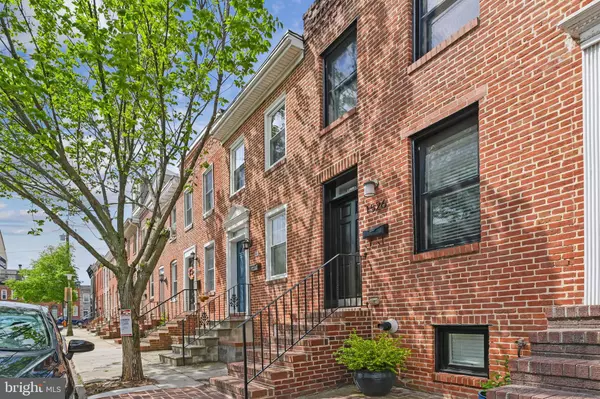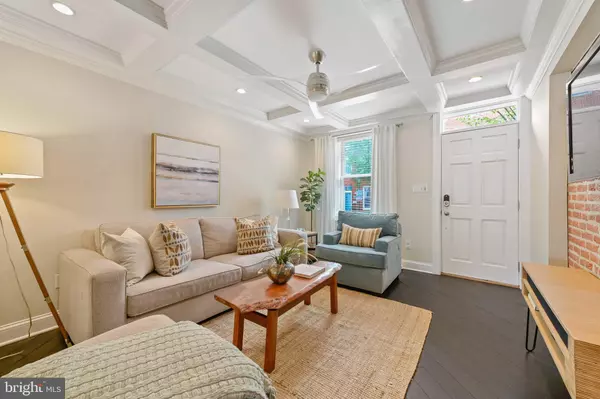$393,000
$350,000
12.3%For more information regarding the value of a property, please contact us for a free consultation.
1526 WILLIAM ST Baltimore, MD 21230
3 Beds
2 Baths
1,652 SqFt
Key Details
Sold Price $393,000
Property Type Townhouse
Sub Type Interior Row/Townhouse
Listing Status Sold
Purchase Type For Sale
Square Footage 1,652 sqft
Price per Sqft $237
Subdivision Federal Hill Historic District
MLS Listing ID MDBA2042636
Sold Date 06/02/22
Style Federal,Contemporary
Bedrooms 3
Full Baths 2
HOA Y/N N
Abv Grd Liv Area 1,152
Originating Board BRIGHT
Year Built 1900
Annual Tax Amount $7,683
Tax Year 2021
Lot Size 600 Sqft
Acres 0.01
Property Description
This one has it all - YES IT HAS PARKING! Lovely 3 Bedroom, 2 Full Bathroom Rowhome in the heart of Federal Hill and ½ block to Riverside Park. MAIN LEVEL: Living Room offers tray ceilings and ceiling fan, wood floors throughout. Spacious Kitchen offers ample storage & counter space, stainless steel appliances including a hooded range. The dining area offers built-in bench seating with storage. Rear French doors open to the back deck, room enough for a grill and steps to the parking pad. UPPER LEVEL: Tiger wood floors throughout, Primary Bedroom with ample natural light, tray ceilings, and ceiling fan. The second bedroom gives access to the rooftop deck offering breathtaking 360-degree views. LOWER LEVEL: Fully finished basement offers a third bedroom and/or office with a Full Bath. A laundry/storage area with stackable front-loading Washer & Dryer + energy efficient Tankless Hot Water heater. Minutes to 95, 83, Camden Yard, M&T Stadium. OPEN HOUSE is scheduled for Saturday, 4/30, from 12 pm to 2 pm. Welcome Home!
Location
State MD
County Baltimore City
Zoning R-8
Rooms
Other Rooms Living Room, Dining Room, Primary Bedroom, Bedroom 2, Bedroom 3, Kitchen, Laundry, Other, Full Bath
Basement Fully Finished, Connecting Stairway
Interior
Interior Features Breakfast Area, Combination Kitchen/Dining, Other, Dining Area, Kitchen - Eat-In, Chair Railings, Crown Moldings, Upgraded Countertops, Primary Bath(s), Window Treatments, Wood Floors, Floor Plan - Open
Hot Water Natural Gas
Cooling Central A/C
Flooring Hardwood, Tile/Brick
Equipment Dishwasher, Disposal, Dryer - Front Loading, Energy Efficient Appliances, Microwave, Range Hood, Refrigerator, Washer - Front Loading, Icemaker
Fireplace N
Window Features Double Pane,ENERGY STAR Qualified,Insulated,Screens
Appliance Dishwasher, Disposal, Dryer - Front Loading, Energy Efficient Appliances, Microwave, Range Hood, Refrigerator, Washer - Front Loading, Icemaker
Heat Source Natural Gas
Laundry Lower Floor, Washer In Unit, Dryer In Unit
Exterior
Exterior Feature Deck(s), Roof
Garage Spaces 1.0
Utilities Available Cable TV, Natural Gas Available
Water Access N
View City
Roof Type Other,Rubber
Street Surface Access - Above Grade
Accessibility Other
Porch Deck(s), Roof
Road Frontage City/County, Public
Total Parking Spaces 1
Garage N
Building
Story 3
Foundation Concrete Perimeter
Sewer Public Sewer
Water Public
Architectural Style Federal, Contemporary
Level or Stories 3
Additional Building Above Grade, Below Grade
Structure Type 9'+ Ceilings,High,Other,Tray Ceilings
New Construction N
Schools
School District Baltimore City Public Schools
Others
Senior Community No
Tax ID 0324031008 023
Ownership Fee Simple
SqFt Source Estimated
Acceptable Financing Cash, Conventional, FHA, VA
Horse Property N
Listing Terms Cash, Conventional, FHA, VA
Financing Cash,Conventional,FHA,VA
Special Listing Condition Standard
Read Less
Want to know what your home might be worth? Contact us for a FREE valuation!

Our team is ready to help you sell your home for the highest possible price ASAP

Bought with Brandon Golueke • Berkshire Hathaway HomeServices Homesale Realty

GET MORE INFORMATION

