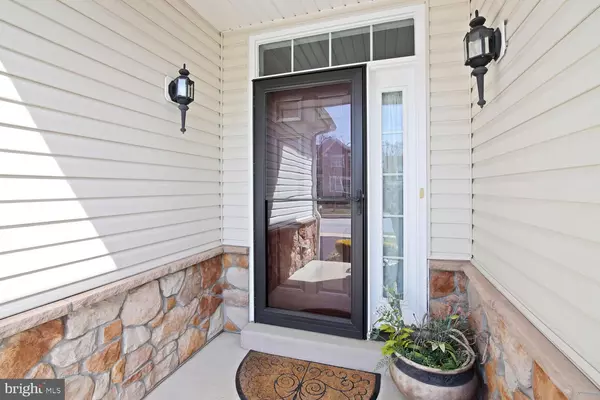$452,000
$444,000
1.8%For more information regarding the value of a property, please contact us for a free consultation.
437 PETERS WAY Phoenixville, PA 19460
2 Beds
2 Baths
1,745 SqFt
Key Details
Sold Price $452,000
Property Type Single Family Home
Sub Type Detached
Listing Status Sold
Purchase Type For Sale
Square Footage 1,745 sqft
Price per Sqft $259
Subdivision Regency At Providenc
MLS Listing ID PAMC686292
Sold Date 04/16/21
Style Ranch/Rambler
Bedrooms 2
Full Baths 2
HOA Fees $315/mo
HOA Y/N Y
Abv Grd Liv Area 1,745
Originating Board BRIGHT
Year Built 2011
Annual Tax Amount $6,962
Tax Year 2020
Lot Size 6,365 Sqft
Acres 0.15
Lot Dimensions 51.00 x 0.00
Property Description
Welcome home to 437 Peters Way! Located in the prestigious 55+ community of Regency at Providence, this upgraded home is awaiting its new owner! Some incredible features of this 2 bedroom, 2 full bath home include high ceilings, hardwood floors, large windows with deep sills and stylish crown molding throughout. Both the foyer and master bedroom have tray ceilings. This home includes custom window treatments, ceiling fans and a large master bedroom with a walk in closet! The spacious ensuite bathroom features individual vanity stations, a linen closet and large walk-in tiled shower with built in bench! A private Laundry/Mud Room can be entered from the main hallway or garage. Overlooking the family room is a Gourmet kitchen with granite countertops and breakfast area. The additional bedroom and 2nd full bathroom are both spacious and well appointed, adding functionality and flexibility to this home. The low maintenance exterior of stone and siding, complemented by the professional landscaping complete the elegant outdoor view. A large maintenance-free composite rear deck with covered patio finishes the outdoor living areas for your enjoyment- even in the rain! Generous storage, high ceilings on both levels, new epoxy floor in the garage, and an egress window in the basement are bonuses as well! Club house benefits are too many to list here, but what is waiting for you are swimming, tennis, pickle ball, a putting green, fitness room and much more! Conveniently located to major highways, minutes from downtown Phoenixville, King of Prussia, Providence Town Center, Valley Forge Park and numerous walking trails. There is nothing to do here but move in!!!
Location
State PA
County Montgomery
Area Upper Providence Twp (10661)
Zoning RESIDENTIAL
Rooms
Other Rooms Living Room, Dining Room, Primary Bedroom, Bedroom 2, Kitchen, Basement, Laundry, Bathroom 2, Primary Bathroom
Basement Full, Unfinished
Main Level Bedrooms 2
Interior
Interior Features Ceiling Fan(s), Crown Moldings, Entry Level Bedroom, Family Room Off Kitchen, Floor Plan - Open, Formal/Separate Dining Room, Kitchen - Eat-In, Kitchen - Gourmet, Pantry, Recessed Lighting, Stall Shower, Tub Shower, Upgraded Countertops, Walk-in Closet(s), Window Treatments, Wood Floors
Hot Water Natural Gas
Heating Forced Air
Cooling Central A/C
Flooring Hardwood, Ceramic Tile
Equipment Built-In Microwave, Built-In Range, Dishwasher, Disposal, Oven - Self Cleaning, Refrigerator, Dryer - Electric, Washer, Oven/Range - Gas
Appliance Built-In Microwave, Built-In Range, Dishwasher, Disposal, Oven - Self Cleaning, Refrigerator, Dryer - Electric, Washer, Oven/Range - Gas
Heat Source Natural Gas
Laundry Main Floor
Exterior
Exterior Feature Deck(s)
Parking Features Inside Access, Garage Door Opener
Garage Spaces 2.0
Amenities Available Pool - Indoor, Pool - Outdoor, Billiard Room, Exercise Room, Gated Community, Meeting Room, Party Room, Sauna, Tennis Courts, Putting Green, Club House, Common Grounds, Fitness Center
Water Access N
Roof Type Asphalt,Shingle
Accessibility 32\"+ wide Doors
Porch Deck(s)
Attached Garage 2
Total Parking Spaces 2
Garage Y
Building
Lot Description Front Yard, Landscaping, Level, Rear Yard
Story 1
Sewer Public Sewer
Water Public
Architectural Style Ranch/Rambler
Level or Stories 1
Additional Building Above Grade, Below Grade
Structure Type 9'+ Ceilings,Tray Ceilings
New Construction N
Schools
School District Spring-Ford Area
Others
Pets Allowed Y
HOA Fee Include Common Area Maintenance,Lawn Maintenance,Management,Snow Removal,Trash,All Ground Fee,Pool(s),Recreation Facility,Reserve Funds
Senior Community Yes
Age Restriction 55
Tax ID 61-00-05040-596
Ownership Fee Simple
SqFt Source Assessor
Security Features Security System
Acceptable Financing Cash
Listing Terms Cash
Financing Cash
Special Listing Condition Standard
Pets Allowed Dogs OK, Cats OK
Read Less
Want to know what your home might be worth? Contact us for a FREE valuation!

Our team is ready to help you sell your home for the highest possible price ASAP

Bought with Colleen Gular • RE/MAX 440 - Skippack
GET MORE INFORMATION





