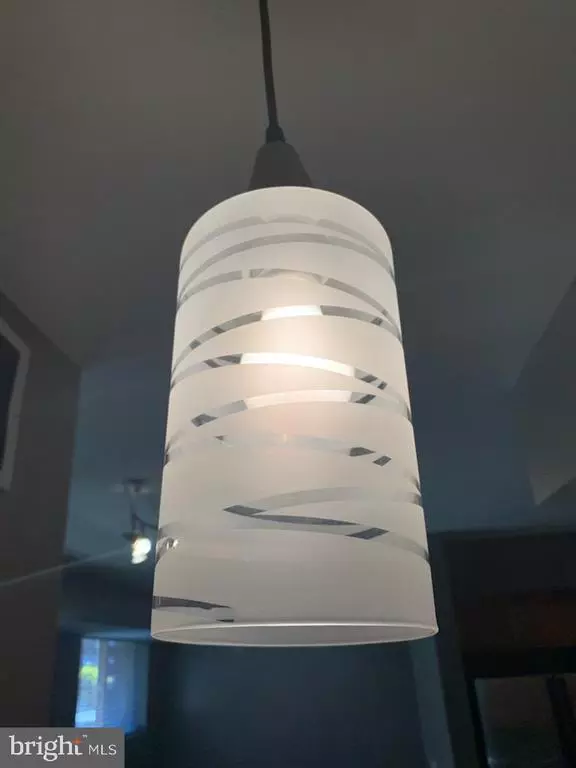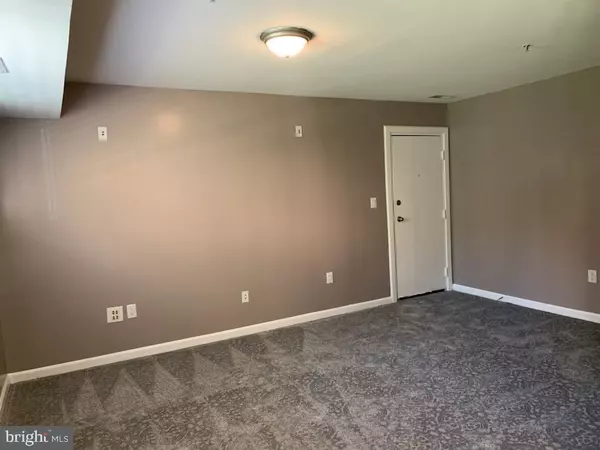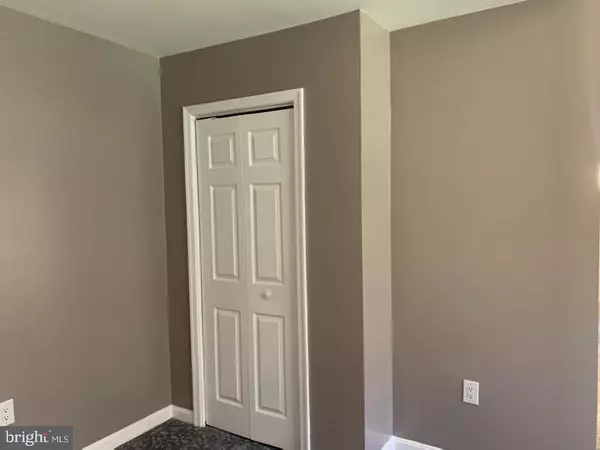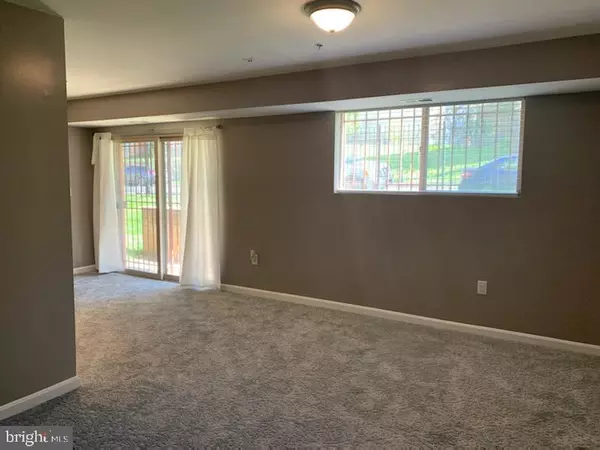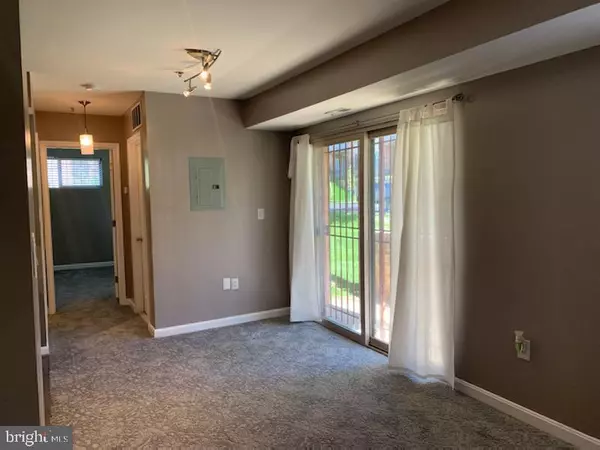$183,000
$147,995
23.7%For more information regarding the value of a property, please contact us for a free consultation.
4124 AMES ST NE #13 Washington, DC 20019
1 Bed
1 Bath
648 SqFt
Key Details
Sold Price $183,000
Property Type Condo
Sub Type Condo/Co-op
Listing Status Sold
Purchase Type For Sale
Square Footage 648 sqft
Price per Sqft $282
Subdivision Deanwood
MLS Listing ID DCDC520712
Sold Date 06/11/21
Style Contemporary
Bedrooms 1
Full Baths 1
Condo Fees $310/mo
HOA Y/N N
Abv Grd Liv Area 648
Originating Board BRIGHT
Year Built 1963
Annual Tax Amount $358
Tax Year 2020
Property Description
Fabulously updated and ready to go! Crisp, clean, and cozy one bedroom unit ready for the metropolitan buyer that wants to be close to everything the city has to offer, yet tucked away in a quiet neighborhood on a major commuting corridor. Plush new carpet, new paint, new appliances - this unit has undergone a major transformation and has been modernized to fit the most discriminating of tastes. Just one look at this space and you will immediately feel tranquil and at home. Imagine summer evenings relaxing on your private patio while basking in the warm breezes at the end of a long day. It doesn't get any better than this!
Location
State DC
County Washington
Zoning RESIDENTIAL
Rooms
Other Rooms Living Room, Bedroom 1
Main Level Bedrooms 1
Interior
Interior Features Dining Area, Floor Plan - Open
Hot Water Natural Gas
Heating Forced Air
Cooling Central A/C
Fireplace N
Heat Source Natural Gas
Laundry Has Laundry, Washer In Unit, Dryer In Unit
Exterior
Exterior Feature Patio(s)
Garage Spaces 1.0
Amenities Available None
Water Access N
Accessibility None
Porch Patio(s)
Total Parking Spaces 1
Garage N
Building
Story 1
Unit Features Garden 1 - 4 Floors
Sewer Public Sewer
Water Public
Architectural Style Contemporary
Level or Stories 1
Additional Building Above Grade, Below Grade
New Construction N
Schools
School District District Of Columbia Public Schools
Others
Pets Allowed Y
HOA Fee Include Trash,Snow Removal,Lawn Maintenance
Senior Community No
Tax ID 5084//2001
Ownership Condominium
Special Listing Condition Standard
Pets Allowed Case by Case Basis
Read Less
Want to know what your home might be worth? Contact us for a FREE valuation!

Our team is ready to help you sell your home for the highest possible price ASAP

Bought with Imani El-Amin • Redfin Corp

GET MORE INFORMATION

