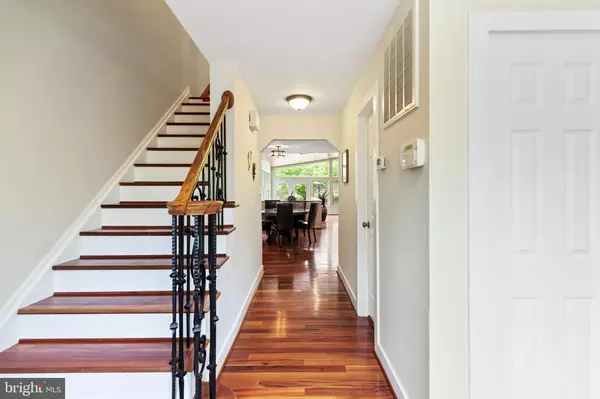$1,200,000
$1,280,000
6.3%For more information regarding the value of a property, please contact us for a free consultation.
9024 SWIFT CREEK RD Fairfax Station, VA 22039
5 Beds
4 Baths
6,795 SqFt
Key Details
Sold Price $1,200,000
Property Type Single Family Home
Sub Type Detached
Listing Status Sold
Purchase Type For Sale
Square Footage 6,795 sqft
Price per Sqft $176
Subdivision Hampton Woods West
MLS Listing ID VAFX2045074
Sold Date 06/01/22
Style Colonial
Bedrooms 5
Full Baths 3
Half Baths 1
HOA Fees $70/ann
HOA Y/N Y
Abv Grd Liv Area 4,276
Originating Board BRIGHT
Year Built 1981
Annual Tax Amount $9,427
Tax Year 2021
Lot Size 6.427 Acres
Acres 6.43
Property Description
Come See this fabulous 5 bedroom, 3.5 bathroom custom home, not a cookie cutter. This home sits on a 6.43 acre, wooded, private premium lot in sought after Hampton Woods West neighborhood. Conveniently located right off of Rt 123 Ox Rd with easy access to Fx. County Pkwy and other major routes. Perfect house for entertaining out by the heated in ground pool & hot tub. Large pool deck has a fire pit, gazebo and plenty of space for outdoor enjoyment. There is ample space for parking. Enter the long lit driveway with an iron gate entrance towards the 2 extra large garages (attached oversized 2 car garage and a detached 3 car garage with workspace and built ins) This house is wheelchair accessible with an entrance ramp in garage that leads to a mudroom with dedicated workspace, has extra wide hallways/doorways and an elevator from main floor to upper level. Great for anyone with mobility issues or to carry heavy items to second floor. Open floorplan layout on main level with Brazilian Koa hardwood floors throughout. Expansive kitchen, family room and dining room all flow together with an adjoining bright sunroom. The window wall in the sunroom brings in the natural light and beauty of the outdoors. Lower level has a unique 50's retro decor with diner booths and bar (which can convey if buyer is interested) and another cozy living area with electric fireplace, exercise room and complete full bath. Upper level has an Impressive and extremely large master bedroom with 2 closets (one is a large walk in) and balcony overlooking the backyard pool area. Large main bathroom with dual showers and separate whirlpool bath with skylights above, dual sinks and heated tile floor. Third full bath is also on upper level. Elevator leads to the 2nd floor bedroom. Additional upper level spacious bedrooms for rooms 3, 4 and 5 with laminate floors. Upstairs laundry! Attic access with pulldown ladder. Big ticket items have all been replaced within the last 6 years, Roof, Windows, Well Pressure Tank and HVAC!! You don't want to miss this unique and private oasis. Schedule a showing and come check it out!!
Location
State VA
County Fairfax
Zoning 030 RC
Rooms
Other Rooms Living Room, Dining Room, Primary Bedroom, Bedroom 2, Bedroom 3, Bedroom 4, Bedroom 5, Kitchen, Game Room, Family Room, Den, Exercise Room
Basement Full, Fully Finished, Heated, Connecting Stairway, Windows
Interior
Interior Features Primary Bath(s), Wood Floors, Kitchen - Table Space, Recessed Lighting, Skylight(s), Tub Shower, Upgraded Countertops, Walk-in Closet(s), Wet/Dry Bar, Water Treat System, WhirlPool/HotTub, Elevator, Family Room Off Kitchen, Floor Plan - Open, Attic, Breakfast Area, Ceiling Fan(s), Combination Kitchen/Living, Dining Area, Kitchen - Island, Soaking Tub, Window Treatments
Hot Water Electric
Heating Programmable Thermostat, Heat Pump(s)
Cooling Ceiling Fan(s), Central A/C
Flooring Hardwood, Tile/Brick, Laminated, Heated
Fireplaces Number 2
Fireplaces Type Brick, Electric, Gas/Propane, Mantel(s), Screen, Wood
Equipment Built-In Microwave, Cooktop, Dishwasher, Disposal, Dryer - Electric, Dryer - Front Loading, ENERGY STAR Dishwasher, ENERGY STAR Clothes Washer, Extra Refrigerator/Freezer, Icemaker, Oven - Double, Oven - Self Cleaning, Oven/Range - Electric, Refrigerator
Furnishings No
Fireplace Y
Window Features Screens,Skylights,Double Hung,Double Pane,Transom
Appliance Built-In Microwave, Cooktop, Dishwasher, Disposal, Dryer - Electric, Dryer - Front Loading, ENERGY STAR Dishwasher, ENERGY STAR Clothes Washer, Extra Refrigerator/Freezer, Icemaker, Oven - Double, Oven - Self Cleaning, Oven/Range - Electric, Refrigerator
Heat Source Electric, Propane - Leased
Laundry Upper Floor
Exterior
Exterior Feature Balcony, Patio(s), Enclosed, Porch(es), Deck(s), Roof
Parking Features Garage Door Opener, Inside Access, Oversized, Built In, Garage - Front Entry
Garage Spaces 11.0
Fence Partially, Rear
Pool Fenced, Gunite, Heated, In Ground, Pool/Spa Combo
Utilities Available Electric Available, Propane
Amenities Available None
Water Access N
View Garden/Lawn, Trees/Woods
Roof Type Shingle
Street Surface Paved,Black Top
Accessibility Elevator, Ramp - Main Level, Doors - Lever Handle(s), 36\"+ wide Halls
Porch Balcony, Patio(s), Enclosed, Porch(es), Deck(s), Roof
Road Frontage Private
Attached Garage 2
Total Parking Spaces 11
Garage Y
Building
Lot Description Front Yard, Landscaping, Partly Wooded, Rear Yard, Private, SideYard(s), Trees/Wooded, Backs to Trees, Premium, Cul-de-sac
Story 3
Foundation Block
Sewer Private Septic Tank, Septic Pump
Water Well
Architectural Style Colonial
Level or Stories 3
Additional Building Above Grade, Below Grade
Structure Type Dry Wall
New Construction N
Schools
Elementary Schools Halley
Middle Schools South County
High Schools South County
School District Fairfax County Public Schools
Others
Pets Allowed Y
HOA Fee Include Common Area Maintenance,Snow Removal,Road Maintenance
Senior Community No
Tax ID 105-2-04- -0014
Ownership Fee Simple
SqFt Source Assessor
Security Features Smoke Detector,Motion Detectors,Security System
Acceptable Financing Cash, Conventional, VA
Horse Property Y
Horse Feature Horses Allowed
Listing Terms Cash, Conventional, VA
Financing Cash,Conventional,VA
Special Listing Condition Standard
Pets Allowed No Pet Restrictions
Read Less
Want to know what your home might be worth? Contact us for a FREE valuation!

Our team is ready to help you sell your home for the highest possible price ASAP

Bought with Sean M Blais • RE/MAX Town Center
GET MORE INFORMATION





