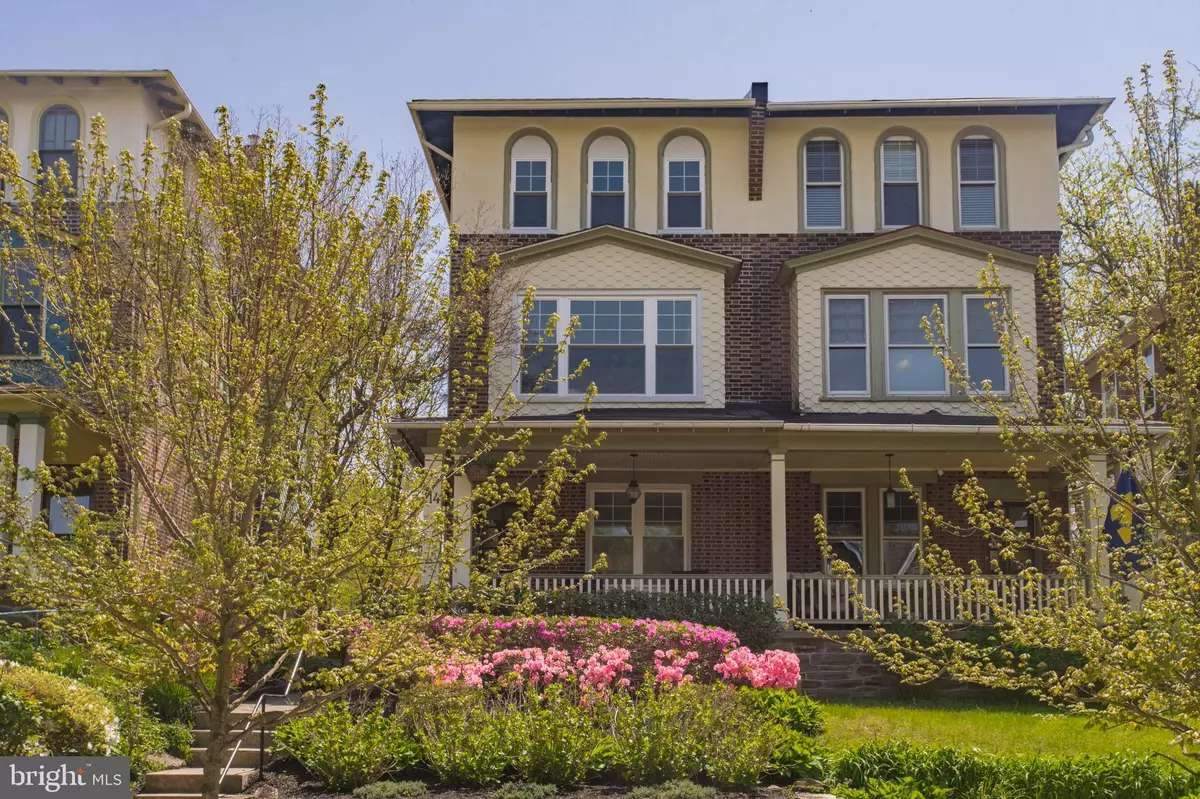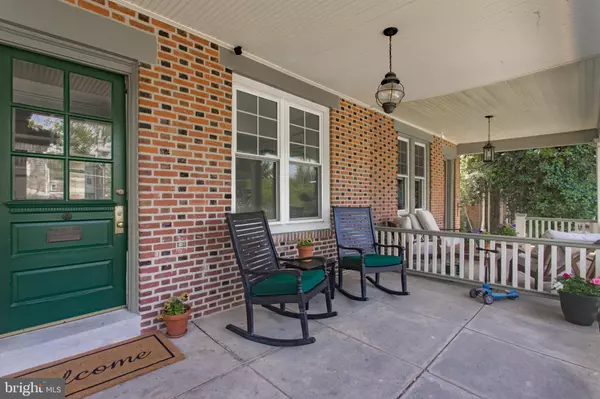$750,000
$630,000
19.0%For more information regarding the value of a property, please contact us for a free consultation.
114 E MORELAND AVE Philadelphia, PA 19118
6 Beds
4 Baths
2,304 SqFt
Key Details
Sold Price $750,000
Property Type Single Family Home
Sub Type Twin/Semi-Detached
Listing Status Sold
Purchase Type For Sale
Square Footage 2,304 sqft
Price per Sqft $325
Subdivision Chestnut Hill
MLS Listing ID PAPH1012910
Sold Date 07/13/21
Style Traditional
Bedrooms 6
Full Baths 2
Half Baths 2
HOA Y/N N
Abv Grd Liv Area 2,304
Originating Board BRIGHT
Year Built 1925
Annual Tax Amount $7,084
Tax Year 2021
Lot Size 3,450 Sqft
Acres 0.08
Lot Dimensions 25.00 x 138.00
Property Description
Prepare to lose your heart to this quintessential Traditional architectural style home. This lovely home is complete with six generous bedrooms, 2 full baths, 2 half baths, relaxing front porch and a great backyard for entertaining friends. There are soaring and spacious living spaces throughout the home , 9 feet ceilings, 2-zoned central air (installed 2015), wi-fi enabled thermostat, smart deadbolt on front door that is Bluetooth enabled and enough rooms for a home office- or two! Open the beautiful front door to the entry foyer and step into the spacious living room with fireplace, neutral colored walls and pristine hardwood floors. Walk into the dining room that easily accommodates 6 to 8 people for dinner. The renovated kitchen is a cooks delight. There is an island with seating for three, stainless steel appliances, separate coffee bar, plenty of cabinet space and French glass doors to the backyard plus back stairs to the second floor. Don't forget the quaint powder room on the first floor underneath the stairs. The second floor hosts the master bedroom and two additional bedrooms, all with large windows that let in plenty of natural light. The hall bathroom has a custom shower stall with frameless Glass Guard glass, Carrara marble floors, vanity with soft closed drawers, Kohler fixtures and heated floor. The third floor includes three bedrooms and hall bath with tub. The full, unfinished basement has a new boiler (installed 2016), washer and dryer, powder room and space for a workbench and tools. The beautiful backyard displays mature plantings that bloom throughout the year. The wood deck off the kitchen is the ideal location for a grill and the stone patio accommodates an outdoor table and chair set. Slightly beyond the patio area, you will find great space for the children's swing set or playhouse. There are beautiful perennials throughout front, side and rear yards. This home is walking distance to the Septa R-8 East train, Septa R-7 West train, restaurants, shops, the Farmer's Market , the Food Co-op and Market Square shopping center. Showings start May 7th and all offers must be received by May 10 at 6 PM.
Location
State PA
County Philadelphia
Area 19118 (19118)
Zoning RSA3
Direction East
Rooms
Basement Full, Unfinished
Interior
Interior Features Floor Plan - Traditional, Kitchen - Eat-In, Kitchen - Island, Kitchen - Table Space, Primary Bath(s), Recessed Lighting, Stall Shower, Tub Shower, Upgraded Countertops, Window Treatments, Wood Floors, Additional Stairway, Dining Area
Hot Water Natural Gas
Heating Radiator
Cooling Central A/C
Flooring Hardwood
Fireplaces Number 1
Fireplaces Type Non-Functioning
Equipment Dishwasher, Disposal, Dryer - Gas, Oven - Self Cleaning, Oven - Single, Oven/Range - Gas, Refrigerator, Washer, Water Heater
Fireplace Y
Window Features Double Pane,Double Hung
Appliance Dishwasher, Disposal, Dryer - Gas, Oven - Self Cleaning, Oven - Single, Oven/Range - Gas, Refrigerator, Washer, Water Heater
Heat Source Natural Gas
Laundry Basement
Exterior
Exterior Feature Deck(s), Patio(s), Porch(es)
Utilities Available Cable TV, Electric Available, Natural Gas Available, Sewer Available, Water Available
Water Access N
Roof Type Flat,Shingle,Pitched
Accessibility None
Porch Deck(s), Patio(s), Porch(es)
Garage N
Building
Story 3
Sewer Public Sewer
Water Public
Architectural Style Traditional
Level or Stories 3
Additional Building Above Grade, Below Grade
New Construction N
Schools
School District The School District Of Philadelphia
Others
Pets Allowed Y
Senior Community No
Tax ID 091070300
Ownership Fee Simple
SqFt Source Assessor
Acceptable Financing Cash, Conventional, FHA, VA
Horse Property N
Listing Terms Cash, Conventional, FHA, VA
Financing Cash,Conventional,FHA,VA
Special Listing Condition Standard
Pets Allowed No Pet Restrictions
Read Less
Want to know what your home might be worth? Contact us for a FREE valuation!

Our team is ready to help you sell your home for the highest possible price ASAP

Bought with Jahlil N Edwards • OCF Realty LLC - Philadelphia

GET MORE INFORMATION





