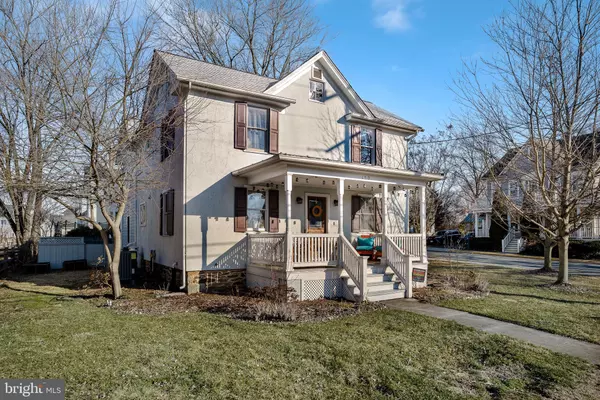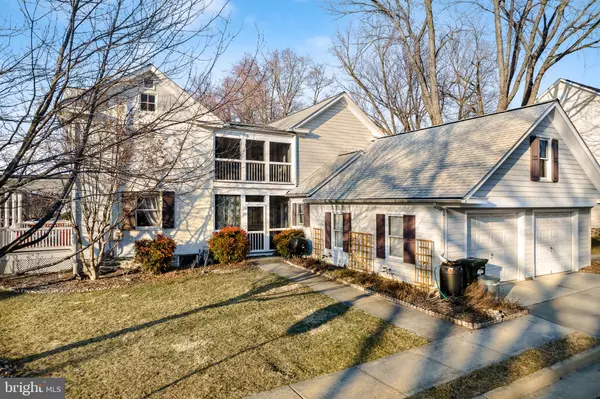$710,000
$653,000
8.7%For more information regarding the value of a property, please contact us for a free consultation.
150 S 12TH ST Purcellville, VA 20132
3 Beds
3 Baths
2,456 SqFt
Key Details
Sold Price $710,000
Property Type Single Family Home
Sub Type Detached
Listing Status Sold
Purchase Type For Sale
Square Footage 2,456 sqft
Price per Sqft $289
Subdivision Town Of Purcellville
MLS Listing ID VALO2021318
Sold Date 04/29/22
Style Colonial
Bedrooms 3
Full Baths 2
Half Baths 1
HOA Y/N N
Abv Grd Liv Area 2,456
Originating Board BRIGHT
Year Built 1910
Annual Tax Amount $7,758
Tax Year 2021
Lot Size 6,970 Sqft
Acres 0.16
Property Description
PREMIUM DOWNTOWN PURCELLVILLE LOCATION OPEN HOUSE SAT 3/19 1-4pm 3 bed, 2.5 bath 1910 period home renovated by renowned builder. One-of-a-kind details blend seamlessly with the modern two story addition across the rear of home. Highlights include: wood floors, beautiful moldings, an entertainment family room with wood burning fireplace, upper level with vaulted ceilings with reclaimed beams, 2 full upper level modern baths and a primary suite with a large custom closet. The eat-in kitchen has stainless steel appliances, granite counters and custom cabinets and the original front parlor and dining rooms offer additional main floor living areas. The unexpected upper & lower screened porches provide old historic charm, while the main floor laundry room, powder room and 2 car garage are the perfect modern update! A charming front porch graces the front of the home and a highly functional deck and fenced yard complete the rear.
Location
State VA
County Loudoun
Zoning PV:PD5
Rooms
Other Rooms Living Room, Dining Room, Primary Bedroom, Bedroom 2, Kitchen, Family Room, Foyer, Bathroom 3
Interior
Interior Features Breakfast Area, Ceiling Fan(s), Chair Railings, Crown Moldings, Dining Area, Exposed Beams, Family Room Off Kitchen, Floor Plan - Traditional, Formal/Separate Dining Room, Kitchen - Eat-In, Kitchen - Table Space, Primary Bath(s), Wainscotting, Wood Floors
Hot Water Electric
Heating Heat Pump(s), Zoned
Cooling Heat Pump(s), Zoned, Central A/C
Flooring Slate, Ceramic Tile, Wood
Fireplaces Number 1
Equipment Built-In Microwave, Cooktop, Dishwasher, Disposal, Oven - Double, Oven - Wall, Refrigerator, Stainless Steel Appliances, Washer/Dryer Hookups Only, Water Heater
Window Features Insulated
Appliance Built-In Microwave, Cooktop, Dishwasher, Disposal, Oven - Double, Oven - Wall, Refrigerator, Stainless Steel Appliances, Washer/Dryer Hookups Only, Water Heater
Heat Source Electric
Laundry Main Floor
Exterior
Parking Features Garage - Side Entry, Garage Door Opener, Inside Access
Garage Spaces 2.0
Fence Partially, Rear
Water Access N
Roof Type Metal,Shingle
Accessibility None
Attached Garage 2
Total Parking Spaces 2
Garage Y
Building
Lot Description Corner, Front Yard, Landscaping, No Thru Street, Rear Yard, SideYard(s)
Story 2
Foundation Slab
Sewer Public Sewer
Water Public
Architectural Style Colonial
Level or Stories 2
Additional Building Above Grade, Below Grade
Structure Type 9'+ Ceilings,Beamed Ceilings,Cathedral Ceilings,Wood Walls
New Construction N
Schools
Elementary Schools Emerick
Middle Schools Blue Ridge
High Schools Loudoun Valley
School District Loudoun County Public Schools
Others
Senior Community No
Tax ID 488295675000
Ownership Fee Simple
SqFt Source Assessor
Special Listing Condition Standard
Read Less
Want to know what your home might be worth? Contact us for a FREE valuation!

Our team is ready to help you sell your home for the highest possible price ASAP

Bought with Sarita Sethi • Long & Foster Real Estate, Inc.
GET MORE INFORMATION





