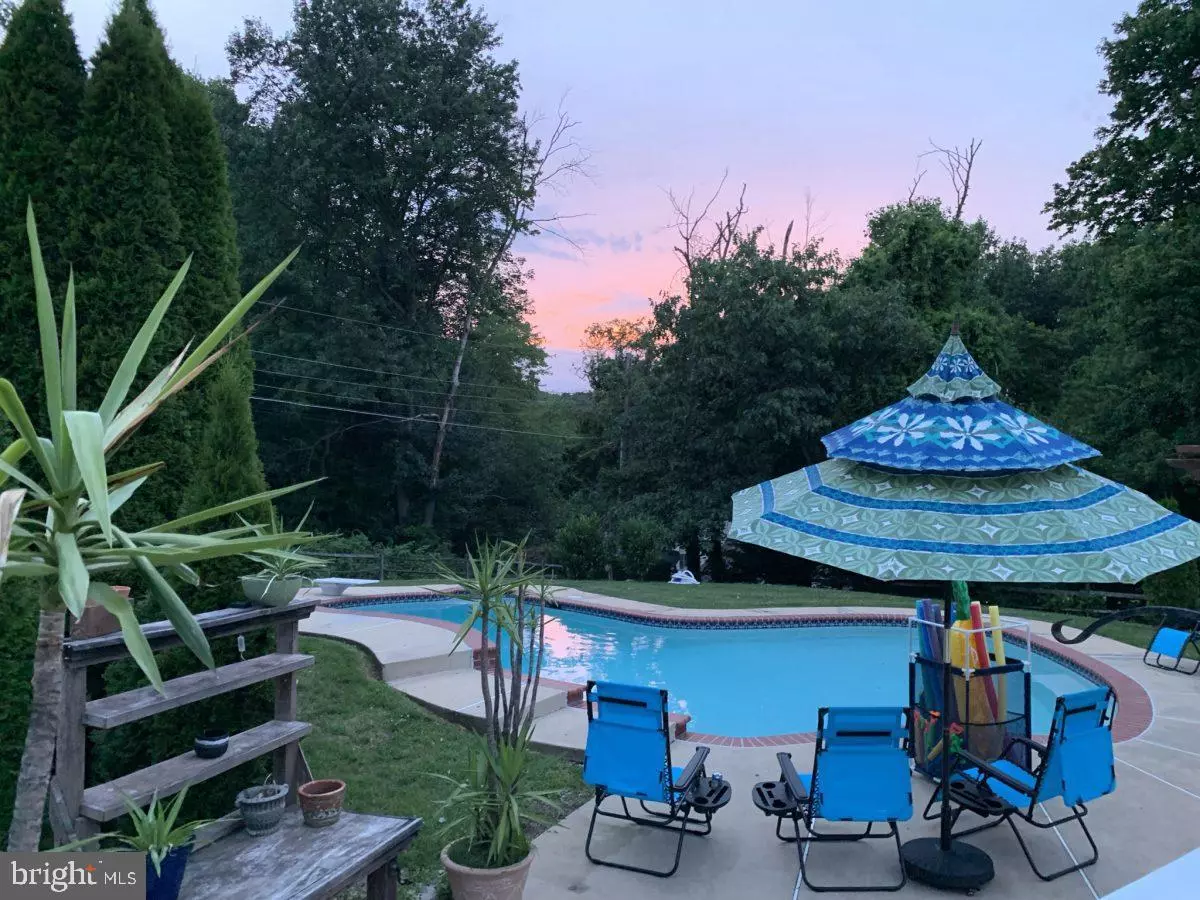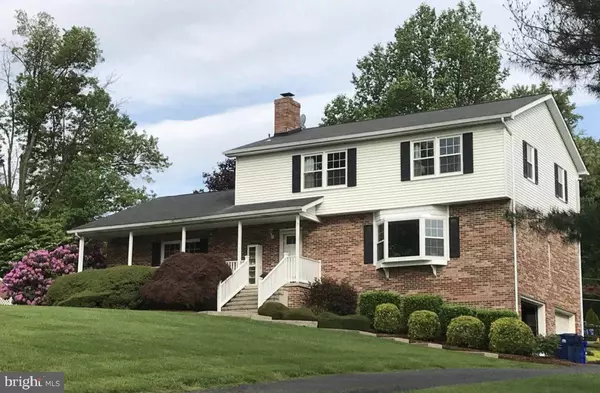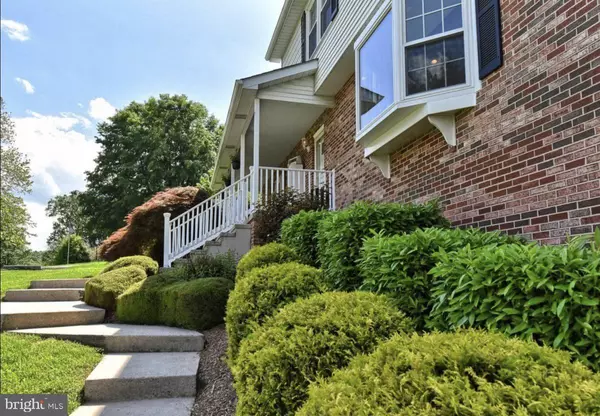$585,000
$574,900
1.8%For more information regarding the value of a property, please contact us for a free consultation.
7406 HILLTOP DR Frederick, MD 21702
4 Beds
3 Baths
3,400 SqFt
Key Details
Sold Price $585,000
Property Type Single Family Home
Sub Type Detached
Listing Status Sold
Purchase Type For Sale
Square Footage 3,400 sqft
Price per Sqft $172
Subdivision Eastview
MLS Listing ID MDFR2004826
Sold Date 10/12/21
Style Split Level
Bedrooms 4
Full Baths 2
Half Baths 1
HOA Y/N N
Abv Grd Liv Area 2,635
Originating Board BRIGHT
Year Built 1982
Annual Tax Amount $4,575
Tax Year 2021
Lot Size 0.550 Acres
Acres 0.55
Property Description
Stunning home in desirable Eastview neighborhood. Large open floor plan. Bright, beautiful kitchen w/quartz countertops. Large family room with wood burning fireplace. Updated master bath with gorgeous tile shower and closet area with shelves made of re-purposed barn wood. Master bedroom overlooks a breathtaking sunrise view over Frederick’s city lights. Florida room looks out to the beautifully landscaped back yard with the heated, in-ground, saltwater pool. Finished basement with surround sound, wet bar, fridge, updated flooring, and plenty of room for a workout space and seating area. House placed strategically high on the hill with scenic seasonal views. Windows replaced in 2017; First floor laundry; Heat pump replaced 2016. This home is well cared for and it shows! No HOA, No city taxes. Elementary School is the new Butterfly Ridge Elementary School! Property Sold-as-is.
Location
State MD
County Frederick
Zoning RESIDENTIAL
Rooms
Other Rooms Living Room, Dining Room, Primary Bedroom, Bedroom 2, Bedroom 3, Bedroom 4, Kitchen, Family Room, Office, Recreation Room
Basement Walkout Level, Partially Finished
Interior
Interior Features Carpet, Ceiling Fan(s), Dining Area, Pantry, Skylight(s), Wood Floors, Other
Hot Water Electric
Heating Baseboard - Electric, Central, Other
Cooling Central A/C, Ceiling Fan(s)
Flooring Carpet, Hardwood, Laminated, Tile/Brick
Fireplaces Number 1
Fireplaces Type Wood
Equipment Dishwasher, Oven - Double, Dryer, Freezer, Disposal, Microwave, Oven/Range - Electric, Refrigerator, Oven - Self Cleaning, Washer
Fireplace Y
Window Features Double Pane
Appliance Dishwasher, Oven - Double, Dryer, Freezer, Disposal, Microwave, Oven/Range - Electric, Refrigerator, Oven - Self Cleaning, Washer
Heat Source Electric
Laundry Main Floor
Exterior
Exterior Feature Deck(s), Patio(s), Porch(es)
Parking Features Garage - Side Entry
Garage Spaces 2.0
Fence Fully
Pool Heated, In Ground, Saltwater
Utilities Available Cable TV, Other
Water Access N
View City, Mountain
Roof Type Shingle
Accessibility None
Porch Deck(s), Patio(s), Porch(es)
Attached Garage 2
Total Parking Spaces 2
Garage Y
Building
Story 2
Foundation Block
Sewer Septic Exists
Water Well
Architectural Style Split Level
Level or Stories 2
Additional Building Above Grade, Below Grade
Structure Type Vaulted Ceilings
New Construction N
Schools
Elementary Schools Butterfly Ridge
Middle Schools Monocacy
High Schools Governor Thomas Johnson
School District Frederick County Public Schools
Others
Senior Community No
Tax ID 1124451461
Ownership Fee Simple
SqFt Source Estimated
Security Features Security System
Acceptable Financing Cash, Conventional, Other
Listing Terms Cash, Conventional, Other
Financing Cash,Conventional,Other
Special Listing Condition Standard
Read Less
Want to know what your home might be worth? Contact us for a FREE valuation!

Our team is ready to help you sell your home for the highest possible price ASAP

Bought with Boris S Manzur • First Decision Realty LLC

GET MORE INFORMATION





