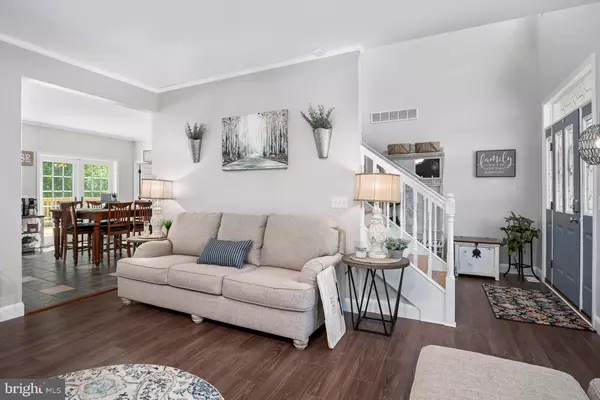$398,000
$398,000
For more information regarding the value of a property, please contact us for a free consultation.
120 ARCHER LN Millington, MD 21651
4 Beds
4 Baths
3,162 SqFt
Key Details
Sold Price $398,000
Property Type Single Family Home
Sub Type Detached
Listing Status Sold
Purchase Type For Sale
Square Footage 3,162 sqft
Price per Sqft $125
Subdivision None Available
MLS Listing ID MDQA147622
Sold Date 07/09/21
Style Cape Cod
Bedrooms 4
Full Baths 3
Half Baths 1
HOA Y/N N
Abv Grd Liv Area 2,458
Originating Board BRIGHT
Year Built 2002
Annual Tax Amount $2,514
Tax Year 2021
Lot Size 0.653 Acres
Acres 0.65
Property Description
Located in Northern Queen Anne's County with quick access to 301 this home has been recently updated and is move in ready! In a quite setting across the street from the Upper Chester River this home has a fenced back yard, new large deck, paver patio, stone driveway with parking offset and mature landscaping. Built with 50 year architectural shingles, 2X6 construction, and a poured concrete basement which was recently finished with two large rooms, large storage closet, heated floors, optional laundry/mud room, full bath, counter top and cabinets. The first and second floor have 9ft ceilings and is freshly painted! The main floor was updated with Luxury Vinyl flooring, granite countertops, new half bath, bamboo floors in the first floor master, updated master bath with walk in closet, painted/stained stairs and the home is power washed and ready to go!
Location
State MD
County Queen Annes
Zoning NC-1
Rooms
Other Rooms Basement
Basement Connecting Stairway, Garage Access, Heated, Improved, Interior Access, Partially Finished, Poured Concrete, Sump Pump, Water Proofing System, Workshop
Main Level Bedrooms 1
Interior
Interior Features Attic, Attic/House Fan, Ceiling Fan(s), Entry Level Bedroom, Kitchen - Island, Recessed Lighting, Stall Shower, Stain/Lead Glass, Tub Shower, Upgraded Countertops, Walk-in Closet(s), Water Treat System, Wood Floors
Hot Water Electric
Heating Heat Pump(s), Central, Forced Air
Cooling Central A/C, Ceiling Fan(s), Attic Fan, Dehumidifier, Heat Pump(s), Zoned
Flooring Bamboo, Carpet, Ceramic Tile, Hardwood, Heavy Duty, Laminated
Fireplaces Number 1
Fireplaces Type Fireplace - Glass Doors, Flue for Stove, Mantel(s), Marble, Wood
Equipment Dishwasher, Dryer, Refrigerator, Stainless Steel Appliances, Stove, Washer, Water Heater
Fireplace Y
Window Features Double Pane,Low-E,Screens,Wood Frame
Appliance Dishwasher, Dryer, Refrigerator, Stainless Steel Appliances, Stove, Washer, Water Heater
Heat Source Electric
Laundry Basement, Main Floor
Exterior
Exterior Feature Deck(s)
Parking Features Additional Storage Area, Built In, Garage - Front Entry, Inside Access
Garage Spaces 7.0
Fence Partially, Rear, Split Rail, Wire
Utilities Available Under Ground
Water Access N
Roof Type Architectural Shingle
Accessibility None
Porch Deck(s)
Attached Garage 2
Total Parking Spaces 7
Garage Y
Building
Lot Description Backs to Trees, Level, No Thru Street
Story 3
Sewer Community Septic Tank, Private Septic Tank
Water Well
Architectural Style Cape Cod
Level or Stories 3
Additional Building Above Grade, Below Grade
Structure Type 9'+ Ceilings,Dry Wall,Cathedral Ceilings
New Construction N
Schools
Elementary Schools Sudlersville
Middle Schools Sudlersville
High Schools Queen Anne'S County
School District Queen Anne'S County Public Schools
Others
Senior Community No
Tax ID 1807005768
Ownership Fee Simple
SqFt Source Assessor
Special Listing Condition Standard
Read Less
Want to know what your home might be worth? Contact us for a FREE valuation!

Our team is ready to help you sell your home for the highest possible price ASAP

Bought with Judith A Germain • Benson & Mangold, LLC

GET MORE INFORMATION





