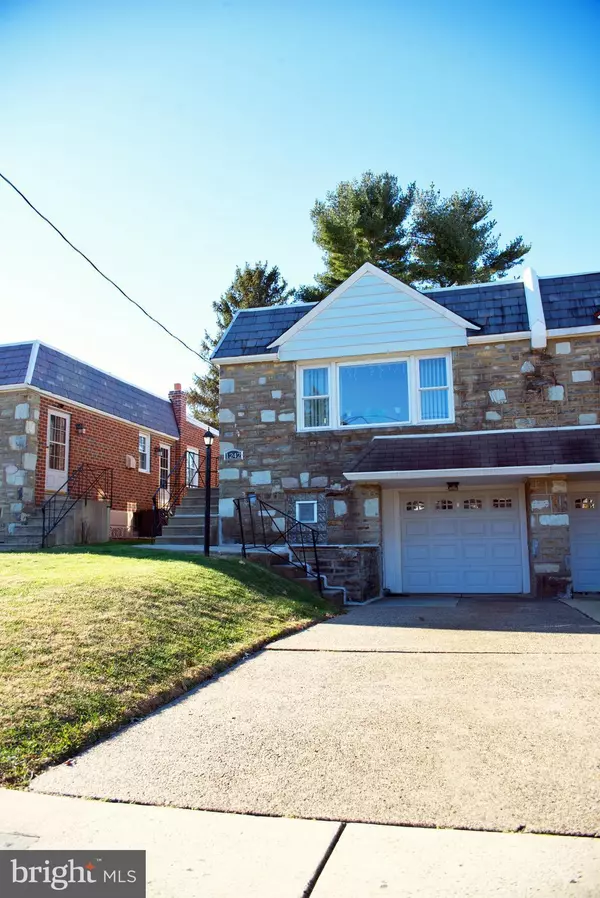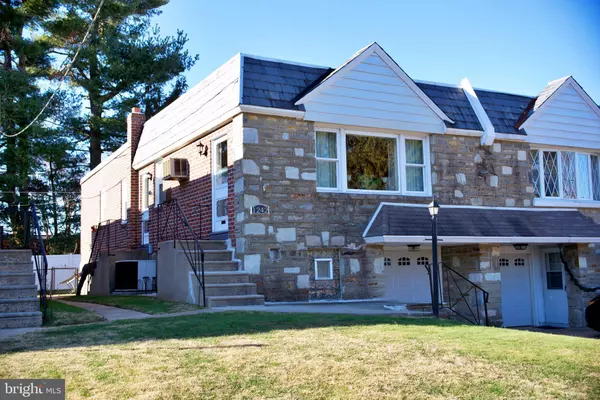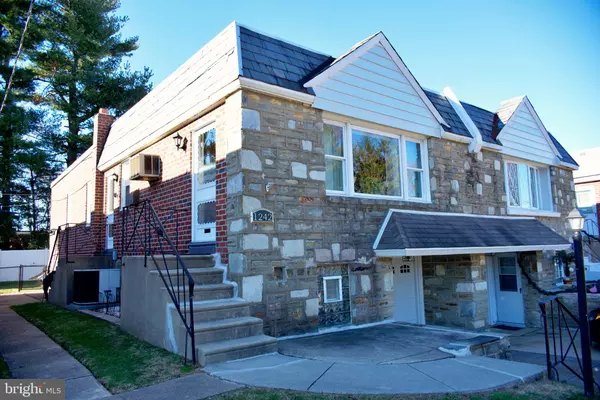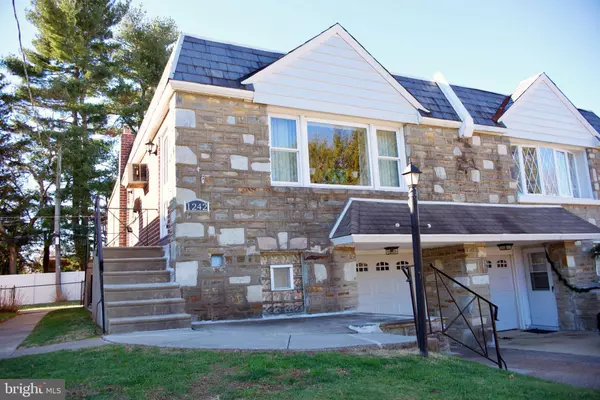$259,000
$259,000
For more information regarding the value of a property, please contact us for a free consultation.
1242 NAPFLE AVE Philadelphia, PA 19111
3 Beds
2 Baths
1,060 SqFt
Key Details
Sold Price $259,000
Property Type Single Family Home
Sub Type Twin/Semi-Detached
Listing Status Sold
Purchase Type For Sale
Square Footage 1,060 sqft
Price per Sqft $244
Subdivision Philadelphia (Northeast)
MLS Listing ID PAPH977654
Sold Date 03/08/21
Style Raised Ranch/Rambler
Bedrooms 3
Full Baths 1
Half Baths 1
HOA Y/N N
Abv Grd Liv Area 1,060
Originating Board BRIGHT
Year Built 1960
Annual Tax Amount $2,686
Tax Year 2020
Lot Size 2,955 Sqft
Acres 0.07
Lot Dimensions 28.41 x 104.00
Property Description
New Year! New Home! This lovely stone and brick, freshly painted twin raised rancher with central air is a great way to start the New Year! The main floor features a large living room with vaulted ceiling, formal dining room and eat-in kitchen complete with wood cabinets, gas cooking, S/S appliances, exit to side of house and new vinyl flooring. Down the hall is the large main bedroom with a mirror panel closet, two additional good sized bedrooms with ample closet space, large hall closet as well as the hall C/T bath with skylight and newer six panel door, sink and vanity. The finished portion of the walk out basement features the family room with dry bar, electric fire place, wall to wall carpeting, powder room with newer toilet, vinyl floor and glass block windows and exit to the large fenced rear yard and patio. The unfinished portion of the basement contains 3 large storage closets, 40 gal gas hot water heater, forced hot air HVAC (gas), laundry section with washer, gas dryer and utility tub and exit to front driveway and garage featuring a new garage door with opener. Please note that licensed electrician will install a new 100 AMP electrical service within the next 2 weeks. There are newer 6 panel doors throughout , fresh designer color paint and hardwood floors under carpeting on the main level . This is a great location convenient to transportation, parks, playgrounds, restaurants and shopping. One year home warranty included.
Location
State PA
County Philadelphia
Area 19111 (19111)
Zoning RSA3
Rooms
Other Rooms Living Room, Dining Room, Bedroom 2, Bedroom 3, Kitchen, Family Room, Bedroom 1, Laundry, Utility Room, Bathroom 1, Half Bath
Basement Full, Partially Finished
Main Level Bedrooms 3
Interior
Interior Features Combination Dining/Living
Hot Water Natural Gas
Heating Forced Air
Cooling Central A/C
Fireplaces Number 1
Equipment Dishwasher, Dryer - Gas, Disposal, Oven/Range - Gas, Refrigerator, Stainless Steel Appliances, Washer
Window Features Bay/Bow,Double Hung,Skylights,Storm,Vinyl Clad
Appliance Dishwasher, Dryer - Gas, Disposal, Oven/Range - Gas, Refrigerator, Stainless Steel Appliances, Washer
Heat Source Natural Gas
Laundry Lower Floor
Exterior
Parking Features Garage Door Opener
Garage Spaces 2.0
Fence Chain Link, Rear, Vinyl
Water Access N
View Garden/Lawn
Accessibility 2+ Access Exits
Attached Garage 1
Total Parking Spaces 2
Garage Y
Building
Lot Description Level, Rear Yard
Story 1
Sewer Public Sewer
Water Public
Architectural Style Raised Ranch/Rambler
Level or Stories 1
Additional Building Above Grade, Below Grade
New Construction N
Schools
Elementary Schools Rhawnhurst School
Middle Schools Woodrow Wilson
High Schools Northeast
School District The School District Of Philadelphia
Others
Pets Allowed Y
Senior Community No
Tax ID 561442400
Ownership Fee Simple
SqFt Source Assessor
Horse Property N
Special Listing Condition Standard
Pets Allowed No Pet Restrictions
Read Less
Want to know what your home might be worth? Contact us for a FREE valuation!

Our team is ready to help you sell your home for the highest possible price ASAP

Bought with Marta Bloom • Coldwell Banker Realty
GET MORE INFORMATION





