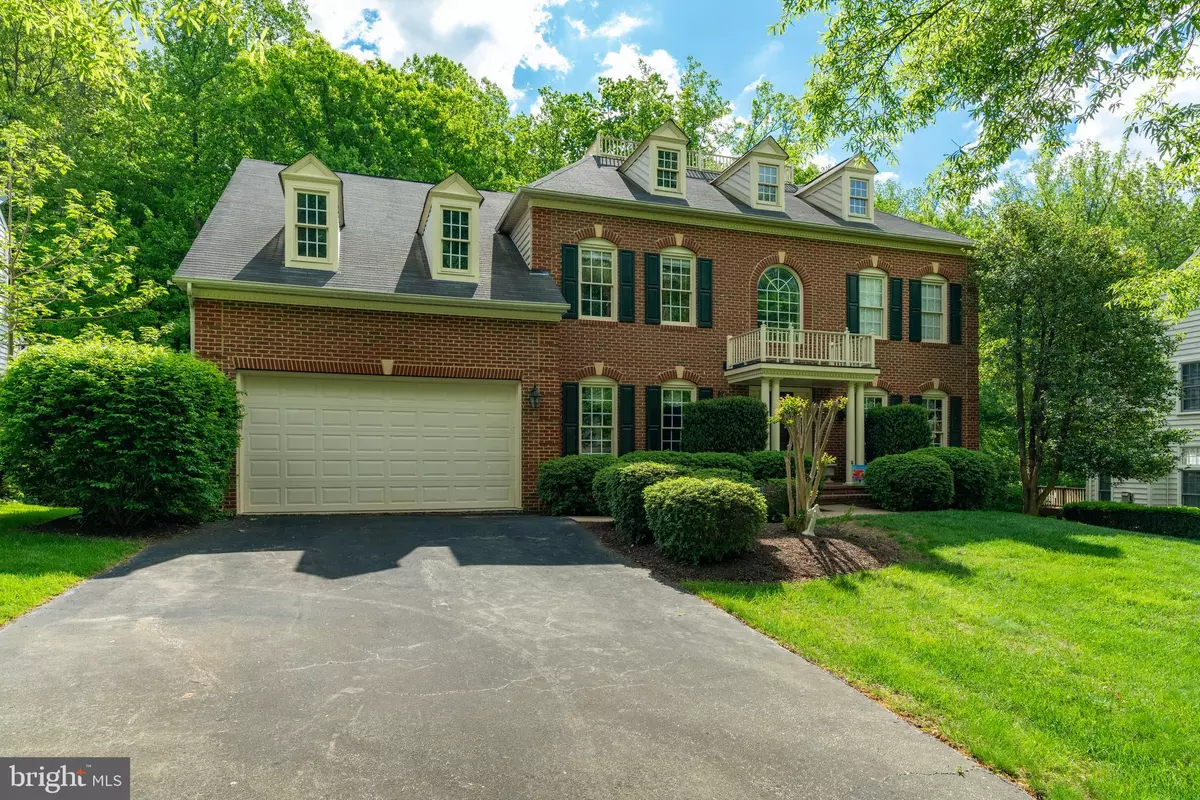$700,000
$699,990
For more information regarding the value of a property, please contact us for a free consultation.
16485 HAYES LN Woodbridge, VA 22191
5 Beds
5 Baths
5,102 SqFt
Key Details
Sold Price $700,000
Property Type Single Family Home
Sub Type Detached
Listing Status Sold
Purchase Type For Sale
Square Footage 5,102 sqft
Price per Sqft $137
Subdivision Powells Landing
MLS Listing ID VAPW520776
Sold Date 06/11/21
Style Colonial
Bedrooms 5
Full Baths 4
Half Baths 1
HOA Fees $100/mo
HOA Y/N Y
Abv Grd Liv Area 3,482
Originating Board BRIGHT
Year Built 2001
Annual Tax Amount $6,620
Tax Year 2021
Lot Size 0.276 Acres
Acres 0.28
Property Description
Please observe COVID protocol, wear gloves and wipe down door handles. Lovely, stately colonial with 5 bedrooms, 4.5 bathrooms, and with over 5,000 square feet . Main level boasts home office with glass doors, spacious living room (plenty of room for a Grand Piano) and dining room that seats at least 8 guests. Enter the gourmet kitchen, with large island, lots of counter space for food prep. New in 2020 are double ovens, refrigerator with ice maker, microwave oven and stove top. Bumped out sun room and family room off of the kitchen are perfect for entertaining. Gleaming hardwoods on most of main level. Upstairs there's a huge master suite with sitting room, luxury bathroom and huge walk-in closet. Two good sized bedrooms share a Jack and Jill bathroom. The 4th upstairs bedroom has its own bathroom. On the lower level is another bedroom, a full bath, and a second family room with room for a pool table and loads of storage. Home has dual zone HVAC, upstairs unit new 4/21, and lower unit 5 years old. Water heater and sump pump new 4/21. Light above the pool table does not convey. All of this backs up to Leesylvania Park, so the backyard is a very private sanctuary, with a stone fireplace on the patio. Less than 5 miles to VRE, Commuter Lot, and Rt. 95. What are you waiting for, come on home!
Location
State VA
County Prince William
Zoning R4
Rooms
Basement Full
Interior
Interior Features Carpet, Crown Moldings, Dining Area, Family Room Off Kitchen, Floor Plan - Traditional, Formal/Separate Dining Room, Kitchen - Gourmet, Kitchen - Island, Soaking Tub, Walk-in Closet(s), Wood Floors, Window Treatments
Hot Water Natural Gas
Heating Heat Pump(s)
Cooling Central A/C
Fireplaces Number 1
Equipment Built-In Microwave, Cooktop, Dishwasher, Disposal, Dryer, Microwave, Oven - Double, Refrigerator, Stainless Steel Appliances, Washer, Water Heater
Fireplace Y
Appliance Built-In Microwave, Cooktop, Dishwasher, Disposal, Dryer, Microwave, Oven - Double, Refrigerator, Stainless Steel Appliances, Washer, Water Heater
Heat Source Natural Gas
Exterior
Parking Features Garage - Front Entry, Garage Door Opener
Garage Spaces 2.0
Utilities Available Natural Gas Available
Amenities Available Pool - Outdoor
Water Access N
View Park/Greenbelt, Trees/Woods
Accessibility None
Attached Garage 2
Total Parking Spaces 2
Garage Y
Building
Lot Description Backs - Parkland
Story 3
Sewer Public Sewer
Water Public
Architectural Style Colonial
Level or Stories 3
Additional Building Above Grade, Below Grade
New Construction N
Schools
Elementary Schools Leesylvania
Middle Schools Potomac
High Schools Potomac
School District Prince William County Public Schools
Others
Senior Community No
Tax ID 8390-52-2901
Ownership Fee Simple
SqFt Source Assessor
Special Listing Condition Standard
Read Less
Want to know what your home might be worth? Contact us for a FREE valuation!

Our team is ready to help you sell your home for the highest possible price ASAP

Bought with Mohammed Huq • Partners Real Estate
GET MORE INFORMATION





