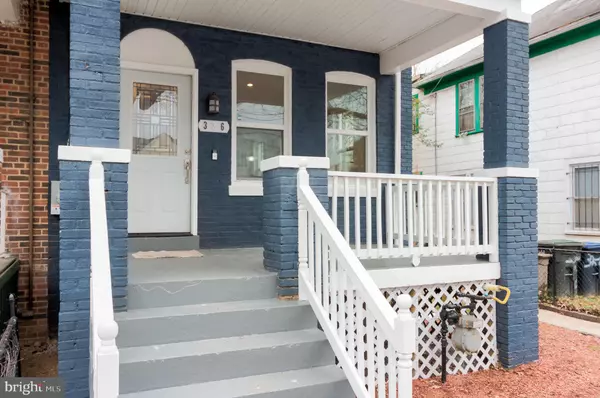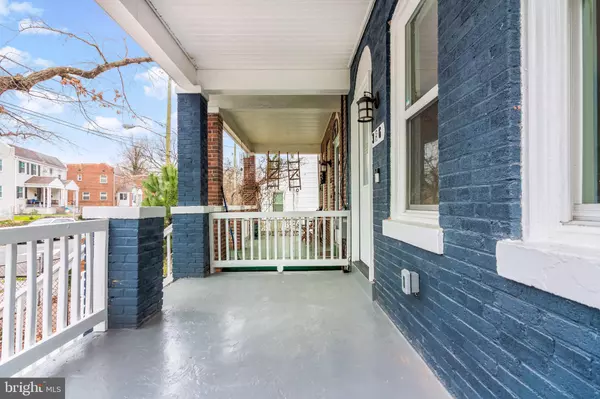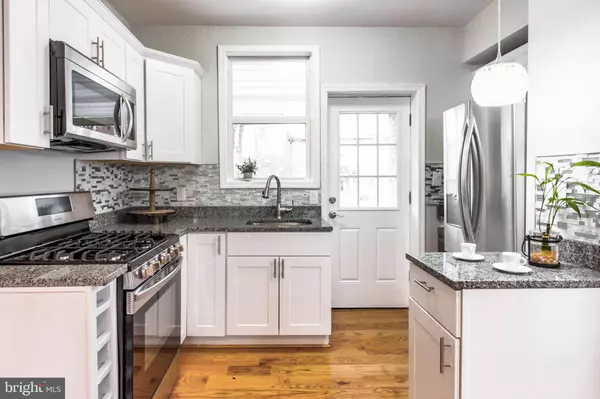$463,000
$450,000
2.9%For more information regarding the value of a property, please contact us for a free consultation.
326 RALEIGH ST SE Washington, DC 20032
4 Beds
3 Baths
1,530 SqFt
Key Details
Sold Price $463,000
Property Type Single Family Home
Sub Type Twin/Semi-Detached
Listing Status Sold
Purchase Type For Sale
Square Footage 1,530 sqft
Price per Sqft $302
Subdivision Congress Heights
MLS Listing ID DCDC503300
Sold Date 03/05/21
Style Traditional
Bedrooms 4
Full Baths 2
Half Baths 1
HOA Y/N N
Abv Grd Liv Area 1,020
Originating Board BRIGHT
Year Built 1927
Annual Tax Amount $1,171
Tax Year 2020
Lot Size 2,375 Sqft
Acres 0.05
Property Description
[[[[OPEN HOUSE CANCELED ]]] WOW BEAUTIFUL RENOVATED HOME! 3 Levels Semi-Detached, 4 Bedrooms, 2 Full Baths, 1 Half Bath on Main Level, Contemporary Open Floor Plan, Large Front Porch, Fully Fenced, Walk-out Basement, and Rear Parking. Walk to Congress Height Metro Station. This property is WELL ABOVE THE REST; All NEW Drywall, all NEW electrical wire, fixtures and electrical panel. All NEW above ground plumbing and fixtures. All NEW Windows and Doors, NEW Heating/Cooling. Awesome Kitchen with SS Appliances, gas stove, granite tops, and backsplash. All NEW Bathrooms. All NEW Flooring, 2 LEVELS of Premium Hardwood floors. Walk-Out Tiled Basement with a "4th Bedroom, Full Bath" and TV area. Impressive HIGH CEILINGS on the above ground levels, with plenty of natural light coming from the side LARGE WINDOWS through out the home. This Semi-Detached is MOVE-IN-READY. Please use the Shoe Covers Provided.
Location
State DC
County Washington
Zoning R-2
Rooms
Other Rooms Living Room, Dining Room, Bedroom 2, Bedroom 4, Kitchen, Basement, Bedroom 1, Bathroom 3
Basement Daylight, Partial, Full, Fully Finished, Improved, Rear Entrance, Walkout Stairs, Windows
Interior
Interior Features Crown Moldings, Floor Plan - Open, Kitchen - Gourmet, Wood Floors
Hot Water 60+ Gallon Tank, Electric
Heating Heat Pump(s)
Cooling Heat Pump(s)
Flooring Hardwood, Ceramic Tile
Equipment Built-In Microwave, Disposal, Dishwasher, Icemaker, Refrigerator, Stove, Washer/Dryer Stacked, Water Heater
Furnishings No
Fireplace N
Window Features Double Pane,Double Hung,Insulated,Replacement
Appliance Built-In Microwave, Disposal, Dishwasher, Icemaker, Refrigerator, Stove, Washer/Dryer Stacked, Water Heater
Heat Source Electric
Laundry Basement
Exterior
Exterior Feature Porch(es)
Garage Spaces 1.0
Fence Board, Fully, Wire
Utilities Available Electric Available, Natural Gas Available, Water Available
Water Access N
Roof Type Flat
Accessibility None
Porch Porch(es)
Total Parking Spaces 1
Garage N
Building
Lot Description Level
Story 3
Foundation Block
Sewer Public Sewer
Water Public
Architectural Style Traditional
Level or Stories 3
Additional Building Above Grade, Below Grade
Structure Type Dry Wall
New Construction N
Schools
School District District Of Columbia Public Schools
Others
Senior Community No
Tax ID 5988//0015
Ownership Fee Simple
SqFt Source Assessor
Security Features Smoke Detector
Acceptable Financing Cash, FHA, VA, Conventional
Horse Property N
Listing Terms Cash, FHA, VA, Conventional
Financing Cash,FHA,VA,Conventional
Special Listing Condition Standard
Read Less
Want to know what your home might be worth? Contact us for a FREE valuation!

Our team is ready to help you sell your home for the highest possible price ASAP

Bought with Andrea Theresa Washington • Neighborhood Assistance Corp. of America (NACA)

GET MORE INFORMATION





