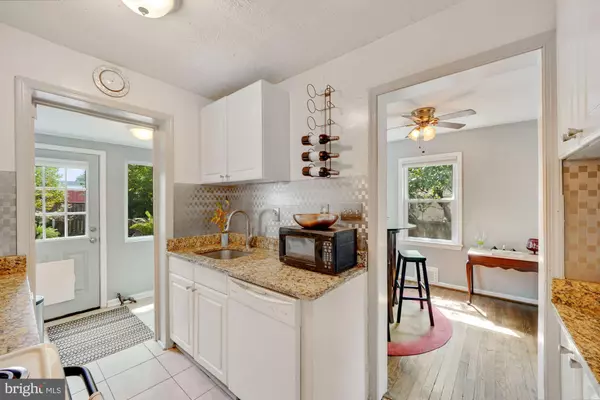$549,000
$539,000
1.9%For more information regarding the value of a property, please contact us for a free consultation.
5927 WILLIAMSBURG RD Alexandria, VA 22303
2 Beds
2 Baths
1,015 SqFt
Key Details
Sold Price $549,000
Property Type Single Family Home
Sub Type Twin/Semi-Detached
Listing Status Sold
Purchase Type For Sale
Square Footage 1,015 sqft
Price per Sqft $540
Subdivision Jefferson Manor
MLS Listing ID VAFX2022878
Sold Date 03/07/22
Style Colonial
Bedrooms 2
Full Baths 2
HOA Y/N N
Abv Grd Liv Area 840
Originating Board BRIGHT
Year Built 1947
Annual Tax Amount $5,762
Tax Year 2021
Lot Size 3,930 Sqft
Acres 0.09
Property Description
Location, Location, Location! This lovely, 2 bedroom, 2 full bathroom home with a finished basement, is so conveniently located two blocks to the Huntington Metro Station, + 95/495/Rt 1, Old Town Alexandria, Kingstowne, Eisenhower/Carlyle, Crystal City, DC, MD, and DCA airport. Numerous updates throughout this home make it move-in ready for you! The main level features hardwood floors and fresh paint in the living and dining room. Enjoy the sunny, updated kitchen with white cabinets and granite countertops. From the kitchen, walk-out to the inviting backyard. The surprisingly generous back and side yards are fully fenced in for privacy, children, and pets. Enjoy socializing or relaxing on the stone patio or around the fire pit. The outdoor shed provides more storage for lawn care items/bikes. Upstairs are two large bedrooms and a full bathroom. Both rooms have hardwood floors and are newly painted. The lower level features a bonus room for movies, workouts, hobbies and/or guests. Right around the corner is a new full bathroom with step-in shower. Additional storage is available on this level. The redone driveway now provides off-street parking for up to two vehicles. Don't miss this one!
HOUSE UPDATES:
Pipes replaced throughout the entire house- 2021
Water Heater replaced- 2018
HVAC replaced- 2015
AC Condenser Unit replaced-2020
Nest Smart Thermostat replaced- 2018
Dishwasherreplaced- 2015
Stove replaced- 2015
Fridge replaced- 2018
Clothes washer replaced- 2021
Dryer replaced- 2015
Attic Installation replaced- 2015
Driveway redone and expanded to fit two cars
Back yard patioinstalled- 2017
Roof & gutters replaced- 2018
Gutter covers installed- 2020
Sump pump & french drain installed- 2016
Windows all replaced in mudroom- 2017
New windows in basement- 2016
Fence installed- 2015
Shed installed- 2017
Bathroom in basement gutted & remodeledwith Permits- 2016
Pivoting mirror by Pottery Barn- 2016
Kitchen faucetreplaced- 2021
Bathroom upstairs faucetreplaced- 2021
Back-up battery for sump pump installed- 2020
Mud room doorreplaced- 2017
Exhaust fan installedin upstairs bathroom- 2016
Location
State VA
County Fairfax
Zoning 180
Rooms
Other Rooms Living Room, Dining Room, Kitchen
Basement Full, Daylight, Partial, Connecting Stairway, Improved
Interior
Interior Features Kitchen - Galley, Dining Area, Upgraded Countertops, Window Treatments, Wood Floors, Floor Plan - Traditional
Hot Water 60+ Gallon Tank
Heating Forced Air, Programmable Thermostat
Cooling Central A/C, Ceiling Fan(s)
Flooring Wood
Equipment Dishwasher, Dryer, Washer, Refrigerator, Stove
Fireplace N
Appliance Dishwasher, Dryer, Washer, Refrigerator, Stove
Heat Source Natural Gas
Exterior
Garage Spaces 2.0
Water Access N
Accessibility None
Total Parking Spaces 2
Garage N
Building
Story 3
Foundation Block
Sewer Public Sewer
Water Public
Architectural Style Colonial
Level or Stories 3
Additional Building Above Grade, Below Grade
New Construction N
Schools
High Schools Edison
School District Fairfax County Public Schools
Others
Senior Community No
Tax ID 0833 02010014A
Ownership Fee Simple
SqFt Source Assessor
Special Listing Condition Standard
Read Less
Want to know what your home might be worth? Contact us for a FREE valuation!

Our team is ready to help you sell your home for the highest possible price ASAP

Bought with Jennifer Lloyd Miller • TTR Sotheby's International Realty

GET MORE INFORMATION





