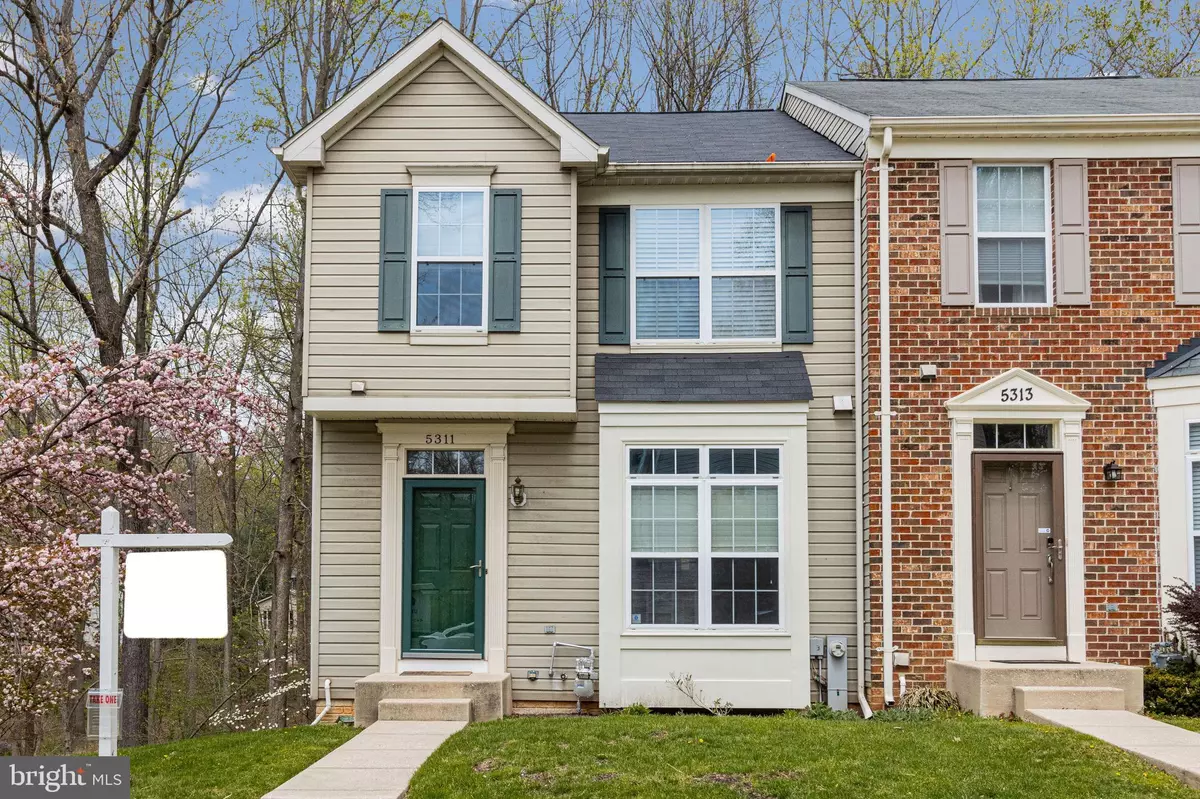$451,000
$375,000
20.3%For more information regarding the value of a property, please contact us for a free consultation.
5311 HIGH WHEELS CT Columbia, MD 21044
3 Beds
3 Baths
2,120 SqFt
Key Details
Sold Price $451,000
Property Type Townhouse
Sub Type End of Row/Townhouse
Listing Status Sold
Purchase Type For Sale
Square Footage 2,120 sqft
Price per Sqft $212
Subdivision Trails At Woodlot
MLS Listing ID MDHW2013140
Sold Date 05/18/22
Style Colonial
Bedrooms 3
Full Baths 2
Half Baths 1
HOA Fees $26/qua
HOA Y/N Y
Abv Grd Liv Area 1,520
Originating Board BRIGHT
Year Built 1995
Annual Tax Amount $5,046
Tax Year 2021
Lot Size 2,400 Sqft
Acres 0.06
Property Description
Wonderful end of group townhome is updated, move-in ready and centrally located to everywhere! Enjoy your peaceful home with a 2-tier deck that backs to woods, with trails galore, and a huge side yard. Step into the sunny main level with a bright bay window and inviting family room with gas fireplace. Upstairs features 3 big bedrooms & 2 updated full baths. The primary bedrooms charms with skylights, vaulted ceiling, and attached bath with relaxing soaking tub. Tons of room to spread out in the finished walk out basement with lots of natural light coming in through big windows. Fantastic updates include updated flooring, fresh paint, a new roof and high energy efficient HVAC. Located in convenient Columbia, MD close to restaurants, shopping, recreation, and commuting routes. No mandatory CA/CPRA fees.
Location
State MD
County Howard
Zoning RSC
Rooms
Other Rooms Living Room, Dining Room, Primary Bedroom, Bedroom 2, Bedroom 3, Kitchen, Family Room, Laundry, Bathroom 2, Primary Bathroom, Half Bath
Basement Fully Finished, Rear Entrance, Rough Bath Plumb, Walkout Level
Interior
Interior Features Kitchen - Eat-In, Kitchen - Table Space, Primary Bath(s)
Hot Water Natural Gas
Heating Forced Air
Cooling Central A/C
Fireplaces Number 1
Fireplaces Type Gas/Propane
Fireplace Y
Heat Source Natural Gas
Laundry Lower Floor
Exterior
Exterior Feature Deck(s)
Water Access N
View Trees/Woods
Accessibility None
Porch Deck(s)
Garage N
Building
Story 3
Foundation Other
Sewer Public Sewer
Water Public
Architectural Style Colonial
Level or Stories 3
Additional Building Above Grade, Below Grade
Structure Type Vaulted Ceilings
New Construction N
Schools
Elementary Schools Swansfield
Middle Schools Harper'S Choice
High Schools Wilde Lake
School District Howard County Public School System
Others
Senior Community No
Tax ID 1405416558
Ownership Fee Simple
SqFt Source Assessor
Acceptable Financing Cash, Conventional, FHA, VA
Listing Terms Cash, Conventional, FHA, VA
Financing Cash,Conventional,FHA,VA
Special Listing Condition Standard
Read Less
Want to know what your home might be worth? Contact us for a FREE valuation!

Our team is ready to help you sell your home for the highest possible price ASAP

Bought with Brent Sokolosky • Next Step Realty

GET MORE INFORMATION





