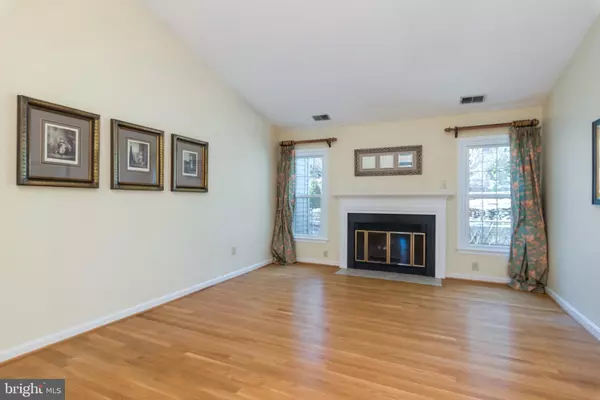$735,000
$689,500
6.6%For more information regarding the value of a property, please contact us for a free consultation.
948 SHADEWATER WAY Annapolis, MD 21401
3 Beds
2 Baths
2,328 SqFt
Key Details
Sold Price $735,000
Property Type Single Family Home
Sub Type Detached
Listing Status Sold
Purchase Type For Sale
Square Footage 2,328 sqft
Price per Sqft $315
Subdivision Heritage Harbour
MLS Listing ID MDAA2025566
Sold Date 04/29/22
Style Ranch/Rambler
Bedrooms 3
Full Baths 2
HOA Fees $153/mo
HOA Y/N Y
Abv Grd Liv Area 2,328
Originating Board BRIGHT
Year Built 1985
Annual Tax Amount $5,404
Tax Year 2022
Lot Size 0.285 Acres
Acres 0.28
Property Description
Elegant and Updated Single Family home in Heritage Harbour! Located in a one of the most coveted spots in the neighborhood and situated within a lovely cul-de-sac. This one has it all! Two patios, hardwood floors, vaulted ceilings, two car garage, private rear yard, sunny interiors and fully renovated bathrooms. An extra special feature includes an addition, which allows for larger bathrooms and a huge owners closet off the third bedroom. You can access all your seasonal dcor and clothing within this beautiful space. Total privacy in this lovely landscaped and terraced back yard. Newer gas water heater and newer gas furnace. Approx. 2300 SF on Main Level. Dont miss this one! Please submit all offers by Tuesday March 15th at 4:00.
Location
State MD
County Anne Arundel
Zoning R2
Rooms
Main Level Bedrooms 3
Interior
Interior Features Carpet, Wood Floors, Window Treatments, Soaking Tub, Floor Plan - Open, Family Room Off Kitchen, Entry Level Bedroom, Combination Kitchen/Living, Ceiling Fan(s), Breakfast Area
Hot Water Natural Gas
Heating Central
Cooling Central A/C
Fireplaces Number 1
Fireplaces Type Gas/Propane, Mantel(s)
Equipment Cooktop, Built-In Microwave, Dishwasher, Water Heater, Washer, Refrigerator, Oven - Single, Dryer
Fireplace Y
Appliance Cooktop, Built-In Microwave, Dishwasher, Water Heater, Washer, Refrigerator, Oven - Single, Dryer
Heat Source Natural Gas
Laundry Main Floor
Exterior
Exterior Feature Patio(s), Terrace
Parking Features Garage - Front Entry
Garage Spaces 4.0
Utilities Available Natural Gas Available
Amenities Available Billiard Room, Club House, Golf Club, Jog/Walk Path, Library, Meeting Room, Party Room, Picnic Area, Pool - Outdoor, Recreational Center, Retirement Community, Water/Lake Privileges
Water Access N
View Garden/Lawn
Accessibility None
Porch Patio(s), Terrace
Attached Garage 2
Total Parking Spaces 4
Garage Y
Building
Lot Description Backs to Trees, Cul-de-sac, Front Yard, Landscaping, Private
Story 1
Foundation Crawl Space
Sewer Public Sewer
Water Public
Architectural Style Ranch/Rambler
Level or Stories 1
Additional Building Above Grade, Below Grade
New Construction N
Schools
Elementary Schools Rolling Knolls
Middle Schools Bates
High Schools Annapolis
School District Anne Arundel County Public Schools
Others
HOA Fee Include Common Area Maintenance,Health Club,Management,Pool(s),Recreation Facility,Reserve Funds
Senior Community Yes
Age Restriction 55
Tax ID 020289290027471
Ownership Fee Simple
SqFt Source Assessor
Special Listing Condition Standard
Read Less
Want to know what your home might be worth? Contact us for a FREE valuation!

Our team is ready to help you sell your home for the highest possible price ASAP

Bought with David Orso • Berkshire Hathaway HomeServices PenFed Realty

GET MORE INFORMATION





