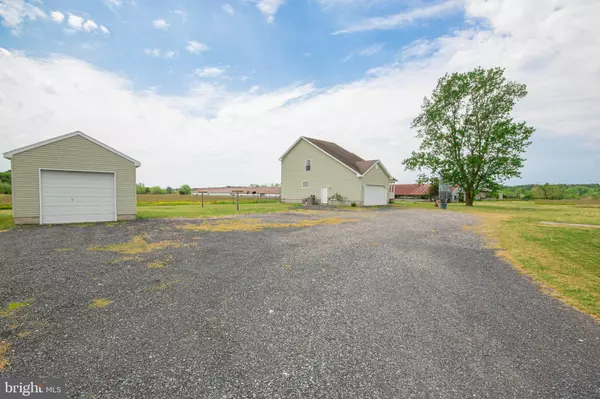$330,000
$359,900
8.3%For more information regarding the value of a property, please contact us for a free consultation.
28571 LQ POWELL RD Marion Station, MD 21838
3 Beds
3 Baths
2,000 SqFt
Key Details
Sold Price $330,000
Property Type Single Family Home
Sub Type Detached
Listing Status Sold
Purchase Type For Sale
Square Footage 2,000 sqft
Price per Sqft $165
Subdivision None Available
MLS Listing ID MDSO104790
Sold Date 08/27/21
Style Colonial
Bedrooms 3
Full Baths 2
Half Baths 1
HOA Y/N N
Abv Grd Liv Area 2,000
Originating Board BRIGHT
Year Built 2008
Annual Tax Amount $2,310
Tax Year 2020
Lot Size 6.000 Acres
Acres 6.0
Property Description
Beautiful 3 bed, 2.5 bath country home on 6 acres! Take our photo tour through this bright and spacious lovingly cared for home. Features include; tile and hardwood flooring, cathedral/vaulted ceilings, LED lighting throughout, raised panel oak cabinetry with quartz counter-tops and SS appliances.
View the country-side and wildlife from every window or your relaxing sunroom & screened-in porch area. Additional storage included in the detached 16x32 garage.
Local amenities shown (at the end of the photo tour) are on additional acreage or located near-by. Additional acreage is available.
Location
State MD
County Somerset
Area Somerset West Of Rt-13 (20-01)
Zoning AR
Rooms
Other Rooms Living Room, Dining Room, Primary Bedroom, Bedroom 2, Bedroom 3, Kitchen, Sun/Florida Room, Primary Bathroom
Main Level Bedrooms 1
Interior
Interior Features Breakfast Area, Carpet, Combination Dining/Living, Floor Plan - Open, Kitchen - Eat-In, Soaking Tub, Studio, Walk-in Closet(s), Wood Floors
Hot Water Electric
Heating Heat Pump - Electric BackUp
Cooling Central A/C
Flooring Carpet, Ceramic Tile, Hardwood
Equipment Built-In Microwave, Dishwasher, Dryer - Electric, Exhaust Fan, Icemaker, Oven/Range - Electric, Refrigerator, Washer, Water Heater
Furnishings No
Fireplace N
Window Features Double Pane,Insulated
Appliance Built-In Microwave, Dishwasher, Dryer - Electric, Exhaust Fan, Icemaker, Oven/Range - Electric, Refrigerator, Washer, Water Heater
Heat Source Electric
Exterior
Exterior Feature Porch(es)
Parking Features Garage - Front Entry
Garage Spaces 4.0
Utilities Available Electric Available
Water Access N
View Pasture
Roof Type Architectural Shingle
Accessibility None
Porch Porch(es)
Attached Garage 2
Total Parking Spaces 4
Garage Y
Building
Lot Description Cleared
Story 1.5
Foundation Block, Brick/Mortar
Sewer Septic Exists
Water Well
Architectural Style Colonial
Level or Stories 1.5
Additional Building Above Grade, Below Grade
Structure Type 9'+ Ceilings,Dry Wall,High
New Construction N
Schools
School District Somerset County Public Schools
Others
Senior Community No
Tax ID 08-158053
Ownership Fee Simple
SqFt Source Estimated
Acceptable Financing Conventional, USDA
Horse Property Y
Horse Feature Horses Allowed
Listing Terms Conventional, USDA
Financing Conventional,USDA
Special Listing Condition Standard
Read Less
Want to know what your home might be worth? Contact us for a FREE valuation!

Our team is ready to help you sell your home for the highest possible price ASAP

Bought with Christina Merrill • RE/MAX Executive
GET MORE INFORMATION





