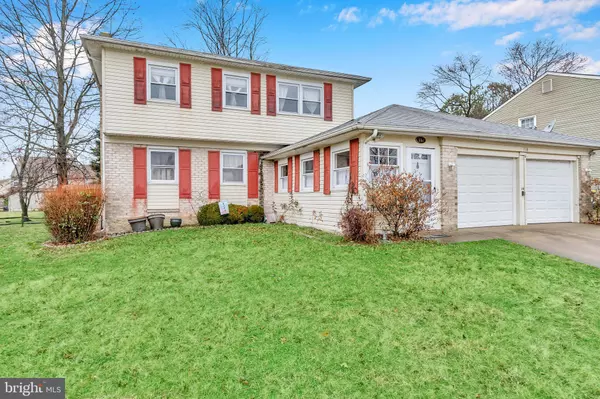$309,900
$309,900
For more information regarding the value of a property, please contact us for a free consultation.
118 HALLOWEEN RUN Newark, DE 19702
4 Beds
3 Baths
2,150 SqFt
Key Details
Sold Price $309,900
Property Type Single Family Home
Sub Type Detached
Listing Status Sold
Purchase Type For Sale
Square Footage 2,150 sqft
Price per Sqft $144
Subdivision Four Seasons
MLS Listing ID DENC2019006
Sold Date 04/26/22
Style Colonial
Bedrooms 4
Full Baths 2
Half Baths 1
HOA Fees $29/ann
HOA Y/N Y
Abv Grd Liv Area 2,150
Originating Board BRIGHT
Year Built 1974
Annual Tax Amount $2,945
Tax Year 2021
Lot Size 6,970 Sqft
Acres 0.16
Lot Dimensions 70.00 x 100.00
Property Description
GREAT NEW PRICE!!! This LARGE COLONIAL STYLE HOME is priced for a quick sale, so come tap the potential! At the center of the home is the spacious living room area, which flows right into the kitchen. Large windows allow for natural light to fill the entry way. 4 Bedrooms make up the upstairs sleeping quarters, and has access to a full bathroom. Owners suite has its own full bath, which is convenient for the new homeowners. Clean, fully finished basement is perfect for a lower-level playroom, at home office or work out room. This property is a real diamond in the rough, to round out the plan is a spacious backyard and huge 2-car-garage. Conveniently close to everything and located only minutes from UofD, Newark Charter School, Parks, Hospitals, Shopping, Christiana Mall, Home Depot, Lowes, Wawa and tons of Restaurants. This home will need a facelift, but is packed with tons of instant equity. Property is in need of renovations/repairs and being sold strictly "AS-IS". ***Highest & Final Deadline Sunday 3/13/22 @ 8pm (no escalation clauses will be accepted)***
Location
State DE
County New Castle
Area Newark/Glasgow (30905)
Zoning NC6.5
Direction East
Rooms
Other Rooms Living Room, Dining Room, Primary Bedroom, Bedroom 2, Bedroom 3, Kitchen, Family Room, Bedroom 1, Other
Basement Partial, Fully Finished
Interior
Hot Water Electric
Heating Forced Air
Cooling Central A/C
Fireplaces Number 1
Fireplaces Type Brick, Insert, Other
Fireplace Y
Window Features Replacement
Heat Source Oil
Laundry Main Floor
Exterior
Parking Features Inside Access, Garage Door Opener, Oversized
Garage Spaces 4.0
Utilities Available Cable TV
Amenities Available Swimming Pool, Club House, Tot Lots/Playground
Water Access N
Accessibility None
Attached Garage 2
Total Parking Spaces 4
Garage Y
Building
Lot Description Cul-de-sac, Front Yard, Rear Yard, SideYard(s)
Story 2
Foundation Block
Sewer Public Sewer
Water Public
Architectural Style Colonial
Level or Stories 2
Additional Building Above Grade, Below Grade
New Construction N
Schools
Elementary Schools Brader
Middle Schools Gauger-Cobbs
High Schools Glasgow
School District Christina
Others
HOA Fee Include Pool(s),Snow Removal,All Ground Fee
Senior Community No
Tax ID 11-017.10-009
Ownership Fee Simple
SqFt Source Assessor
Security Features Security System
Acceptable Financing Cash, Conventional
Listing Terms Cash, Conventional
Financing Cash,Conventional
Special Listing Condition Standard
Read Less
Want to know what your home might be worth? Contact us for a FREE valuation!

Our team is ready to help you sell your home for the highest possible price ASAP

Bought with Kelly Clark • Empower Real Estate, LLC
GET MORE INFORMATION





