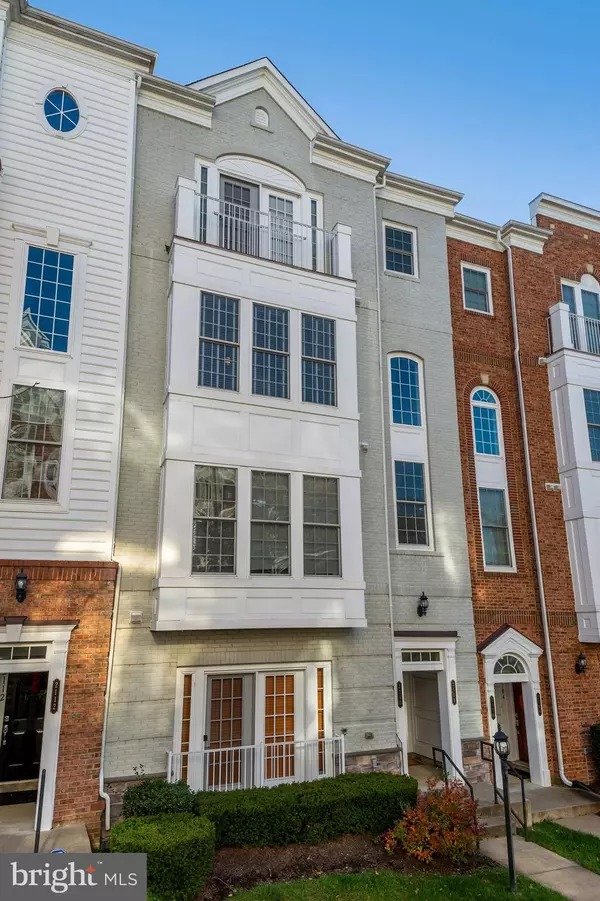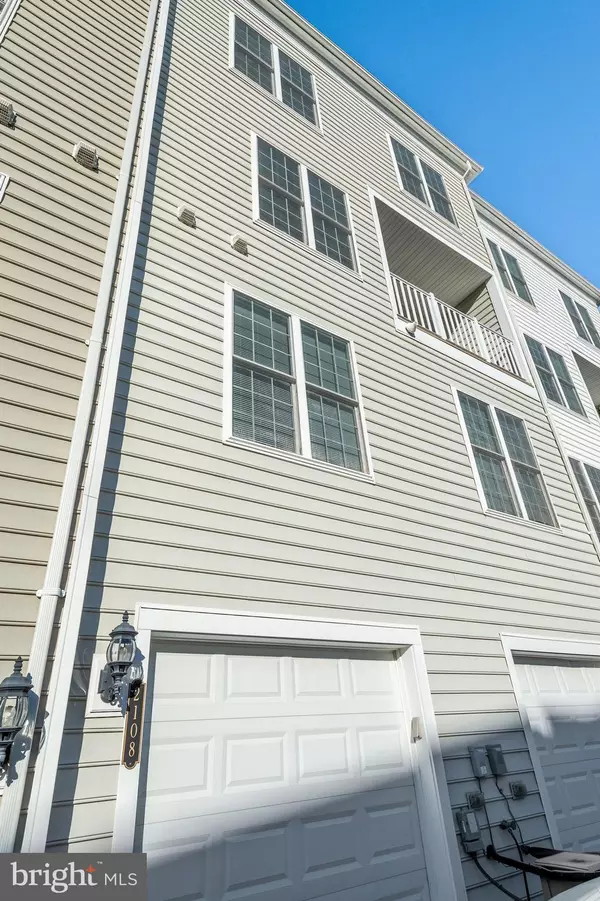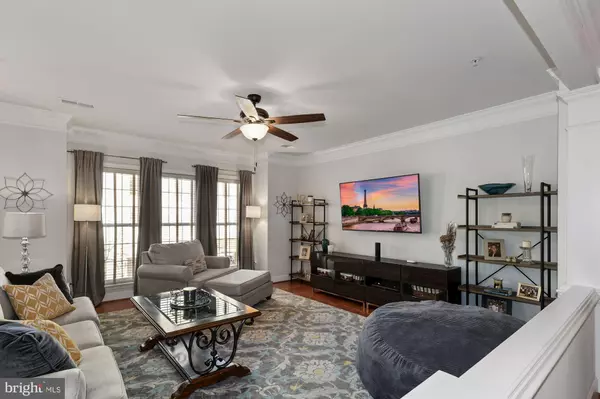$420,000
$399,000
5.3%For more information regarding the value of a property, please contact us for a free consultation.
2108 CARTHAGE DR Woodbridge, VA 22191
3 Beds
3 Baths
2,420 SqFt
Key Details
Sold Price $420,000
Property Type Condo
Sub Type Condo/Co-op
Listing Status Sold
Purchase Type For Sale
Square Footage 2,420 sqft
Price per Sqft $173
Subdivision Potomac Club
MLS Listing ID VAPW512008
Sold Date 02/24/21
Style Other
Bedrooms 3
Full Baths 2
Half Baths 1
Condo Fees $223/mo
HOA Fees $142/mo
HOA Y/N Y
Abv Grd Liv Area 2,309
Originating Board BRIGHT
Year Built 2008
Annual Tax Amount $3,905
Tax Year 2020
Property Description
STUNNING is an understatement! This renovated 3 bedroom, 2.5 bath maisonette style townhome boasts almost 2500 sq. ft of living space with a 1 car garage and resides in the gated community of Potomac Club! The kitchen remodel is straight out of an Interior Design magazine and is truly the heart of the home, leading into a light-filled family room with fireplace and balcony. Completely remodeled in 2019, the sophisticated features of this kitchen are perfect for any gourmet chef or food connoisseur and include a huge waterfall island with extra seating and hidden trash/recycle area, Quartz countertops, New black stainless appliances, New light fixtures, New arabesque backsplash. Additional upgrades include thoughtfully designed/refreshed bathrooms. New luxury vinyl tile flooring in the upper level. New wrought iron style stair balusters. New barn style doors on upper level laundry area and master bath. New ceiling fans. New Nest thermostat. Fresh paint throughout most of the home. The bonus area in the upper level is perfect for any work or school-at-home scenario or as a quiet, cozy nook for reading, writing or other inspirational opportunity! The sun-drenched master bedroom has ample walk-in closet space. On the main level, the open and connected, oversized living and dining room spaces provide even more space to relax or entertain. This home truly has so much to offer and is gorgeous from top to bottom! Neighborhood amenities include a Club Room with Catering Kitchen, Community business center, Fitness center, both indoor & outdoor swimming pools, Jacuzzi & Sauna areas, Rock climbing wall, Outdoor tot lot and additional Game/entertaining areas. Potomac Club is located less than 1 mile to I95, close to the VRE and directly across the street from all of the wonderful shopping (including Wegmans!) and restaurants at Stone Bridge! Welcome Home!
Location
State VA
County Prince William
Zoning R16
Rooms
Other Rooms Living Room, Dining Room, Primary Bedroom, Bedroom 2, Bedroom 3, Kitchen, Family Room, Laundry, Bonus Room, Primary Bathroom
Interior
Interior Features Ceiling Fan(s), Floor Plan - Open, Kitchen - Gourmet, Kitchen - Island, Kitchen - Eat-In
Hot Water Natural Gas
Heating Forced Air
Cooling Central A/C, Ceiling Fan(s)
Fireplaces Number 1
Equipment Built-In Microwave, Disposal, Dishwasher, Exhaust Fan, Oven/Range - Gas, Water Heater, Water Dispenser, Washer/Dryer Stacked, Refrigerator
Appliance Built-In Microwave, Disposal, Dishwasher, Exhaust Fan, Oven/Range - Gas, Water Heater, Water Dispenser, Washer/Dryer Stacked, Refrigerator
Heat Source Natural Gas
Laundry Upper Floor, Has Laundry
Exterior
Parking Features Garage - Rear Entry, Inside Access
Garage Spaces 1.0
Amenities Available Pool - Indoor
Water Access N
Accessibility None
Attached Garage 1
Total Parking Spaces 1
Garage Y
Building
Story 3
Sewer Public Sewer
Water Public
Architectural Style Other
Level or Stories 3
Additional Building Above Grade, Below Grade
New Construction N
Schools
School District Prince William County Public Schools
Others
HOA Fee Include Ext Bldg Maint,Management,Pool(s),Recreation Facility,Reserve Funds,Road Maintenance,Security Gate,Snow Removal
Senior Community No
Tax ID 8391-05-9507.02
Ownership Condominium
Special Listing Condition Standard
Read Less
Want to know what your home might be worth? Contact us for a FREE valuation!

Our team is ready to help you sell your home for the highest possible price ASAP

Bought with Theresa E Billington • RE/MAX Gateway

GET MORE INFORMATION





