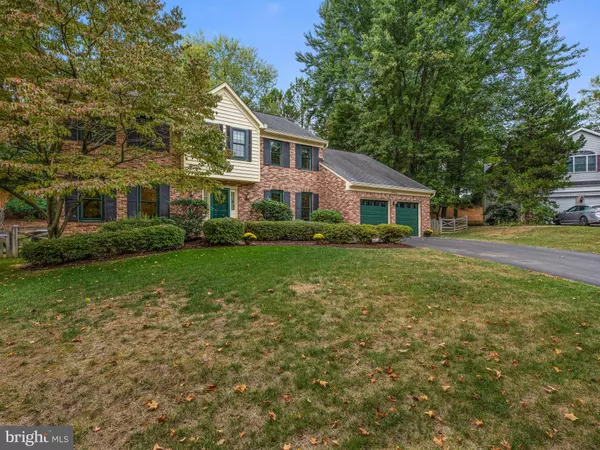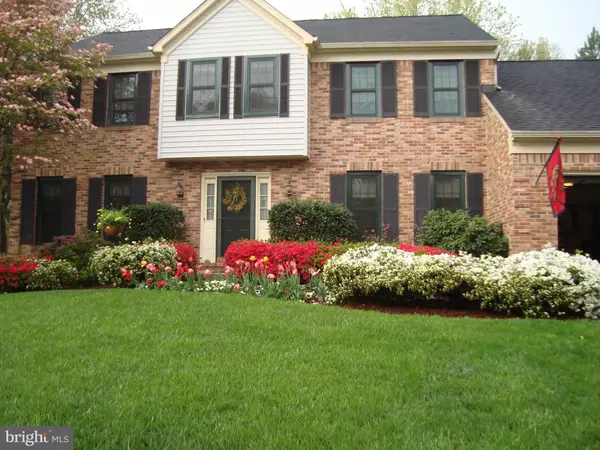$575,000
$592,500
3.0%For more information regarding the value of a property, please contact us for a free consultation.
10526 TWIN CEDAR CT Laurel, MD 20723
5 Beds
4 Baths
3,564 SqFt
Key Details
Sold Price $575,000
Property Type Single Family Home
Sub Type Detached
Listing Status Sold
Purchase Type For Sale
Square Footage 3,564 sqft
Price per Sqft $161
Subdivision Warfields Range
MLS Listing ID MDHW275834
Sold Date 07/10/20
Style Colonial
Bedrooms 5
Full Baths 3
Half Baths 1
HOA Fees $6/ann
HOA Y/N Y
Abv Grd Liv Area 2,972
Originating Board BRIGHT
Year Built 1986
Annual Tax Amount $8,325
Tax Year 2020
Lot Size 0.335 Acres
Acres 0.33
Property Description
Gorgeous home nestled nicely in a cul-de-sac location. You'll be impressed by the curb appeal and landscaping. Exterior painting was recently done. Enter the two story foyer with hardwood floors and you immediately notice how immaculate this home has been kept. A very spacious living room greets you, followed by a dining room with crown, chair and shadow box moldings. The kitchen has been updated with quartz countertops, island, stainless steel appliances including a new microwave and beautiful wood cabinetry. All appliances were replaced last year. A sunken family room features a wood burning fireplace. Out back is a three season room overlooking your patio, as well as a deck. A main level bedroom that can be used as an office rounds out the first floor. The upper level features four bedrooms with wall-to-wall carpeting, and two bathrooms. The master bathroom has been nicely updated. The lower level features a bonus room for guests, an amazing recreation room with bar and ice maker, and a large utility/storage room. Home also includes a wall safe, alarm, partial house backup generator, and two car garage with openers. This home has it all and is everything you've been waiting for. For unbranded virtual tour click here: https://tours.housefli.com/1450325?idx=1
Location
State MD
County Howard
Zoning R
Rooms
Basement Full, Partially Finished, Side Entrance, Sump Pump, Windows
Main Level Bedrooms 1
Interior
Hot Water Natural Gas
Heating Forced Air
Cooling Central A/C, Ceiling Fan(s)
Fireplaces Number 1
Fireplace Y
Heat Source Natural Gas
Exterior
Parking Features Garage - Front Entry
Garage Spaces 2.0
Water Access N
Accessibility None
Attached Garage 2
Total Parking Spaces 2
Garage Y
Building
Story 3
Sewer Public Sewer
Water Public
Architectural Style Colonial
Level or Stories 3
Additional Building Above Grade, Below Grade
New Construction N
Schools
School District Howard County Public School System
Others
Senior Community No
Tax ID 1406491642
Ownership Fee Simple
SqFt Source Assessor
Special Listing Condition Standard
Read Less
Want to know what your home might be worth? Contact us for a FREE valuation!

Our team is ready to help you sell your home for the highest possible price ASAP

Bought with Torya Nicole Mathes-Evans • RE/MAX Advantage Realty

GET MORE INFORMATION





