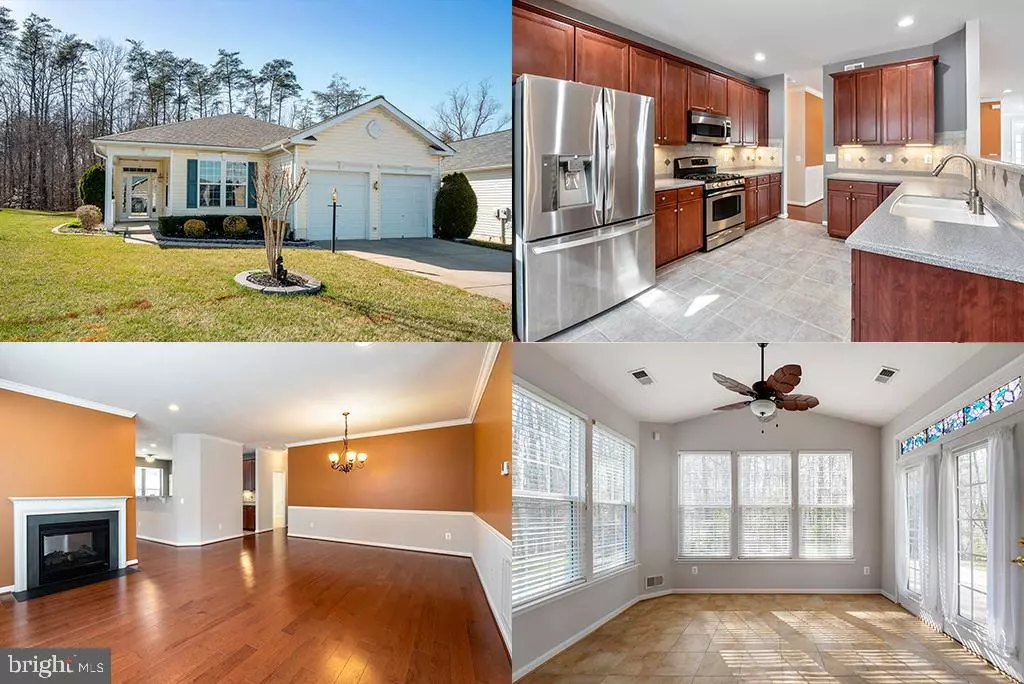$467,000
$460,000
1.5%For more information regarding the value of a property, please contact us for a free consultation.
16088 DANCING LEAF PL Dumfries, VA 22025
2 Beds
2 Baths
2,285 SqFt
Key Details
Sold Price $467,000
Property Type Single Family Home
Sub Type Detached
Listing Status Sold
Purchase Type For Sale
Square Footage 2,285 sqft
Price per Sqft $204
Subdivision Four Seasons
MLS Listing ID VAPW516106
Sold Date 04/22/21
Style Ranch/Rambler
Bedrooms 2
Full Baths 2
HOA Fees $230/mo
HOA Y/N Y
Abv Grd Liv Area 2,285
Originating Board BRIGHT
Year Built 2007
Annual Tax Amount $4,717
Tax Year 2021
Lot Size 8,433 Sqft
Acres 0.19
Property Description
Welcome to this stunning home in Dumfries, VA, situated in an active resort-like lifestyle community for adults 55+! You will love the rolling hills, ponds, nature trails, and beautifully landscaped grounds, all easily enjoyed right from your very own walkout patio that backs to mature trees. Inside, gleaming hardwood floors welcome you to expansive living spaces, including a light-filled sunroom featuring soaring cathedral ceilings, a formal living room with a double-sided fireplace, an executive office, and a gourmet kitchen thats been fully-equipped with stainless steel appliances, corian countertops, and a cozy breakfast nook. Enjoy the modern conveniences of main level living with 2 full baths and 2 bedrooms on the main floor, including an owners suite offering walk-in closets and a spa-like bath with a separate soaking tub and dual vanities.
Location
State VA
County Prince William
Zoning PMR
Rooms
Other Rooms Living Room, Dining Room, Primary Bedroom, Bedroom 2, Kitchen, Family Room, Foyer, Study, Sun/Florida Room, Laundry, Primary Bathroom, Full Bath
Main Level Bedrooms 2
Interior
Interior Features Recessed Lighting, Chair Railings, Crown Moldings, Ceiling Fan(s), Window Treatments, Primary Bath(s), Entry Level Bedroom, Upgraded Countertops, Walk-in Closet(s), Breakfast Area
Hot Water Electric
Heating Forced Air
Cooling Ceiling Fan(s), Central A/C
Fireplaces Number 1
Fireplaces Type Gas/Propane, Screen, Insert
Equipment Dryer, Washer, Dishwasher, Disposal, Refrigerator, Icemaker, Stove, Oven - Wall, Stainless Steel Appliances
Fireplace Y
Window Features Bay/Bow,Skylights
Appliance Dryer, Washer, Dishwasher, Disposal, Refrigerator, Icemaker, Stove, Oven - Wall, Stainless Steel Appliances
Heat Source Natural Gas
Exterior
Exterior Feature Patio(s)
Parking Features Garage Door Opener, Garage - Front Entry
Garage Spaces 2.0
Water Access N
Accessibility None
Porch Patio(s)
Attached Garage 2
Total Parking Spaces 2
Garage Y
Building
Lot Description Backs to Trees
Story 1
Sewer Public Sewer
Water Public
Architectural Style Ranch/Rambler
Level or Stories 1
Additional Building Above Grade, Below Grade
Structure Type Tray Ceilings,Cathedral Ceilings
New Construction N
Schools
School District Prince William County Public Schools
Others
Senior Community Yes
Age Restriction 55
Tax ID 8190-84-1915
Ownership Fee Simple
SqFt Source Assessor
Security Features Electric Alarm
Special Listing Condition Standard
Read Less
Want to know what your home might be worth? Contact us for a FREE valuation!

Our team is ready to help you sell your home for the highest possible price ASAP

Bought with Trina L Korsgard • Long & Foster Real Estate, Inc.
GET MORE INFORMATION





