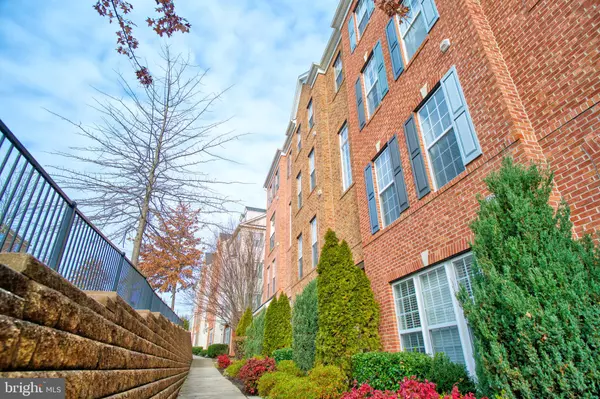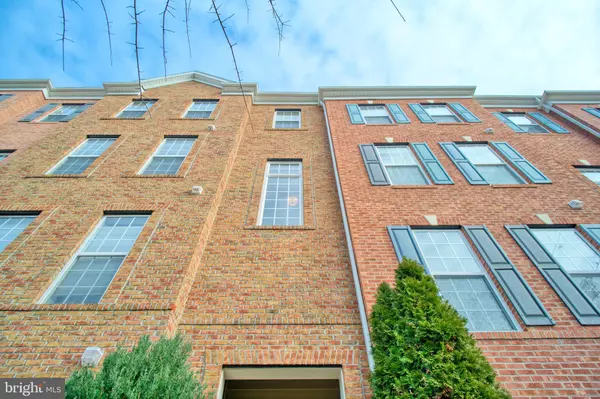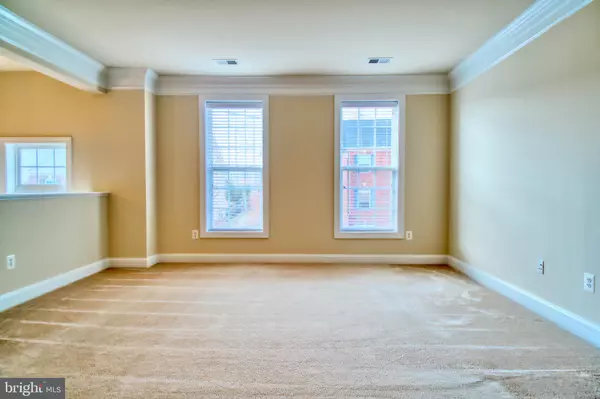$352,000
$350,000
0.6%For more information regarding the value of a property, please contact us for a free consultation.
2352 MERSEYSIDE DR Woodbridge, VA 22191
3 Beds
3 Baths
2,164 SqFt
Key Details
Sold Price $352,000
Property Type Condo
Sub Type Condo/Co-op
Listing Status Sold
Purchase Type For Sale
Square Footage 2,164 sqft
Price per Sqft $162
Subdivision Potomac Club
MLS Listing ID VAPW512402
Sold Date 02/12/21
Style Bi-level
Bedrooms 3
Full Baths 2
Half Baths 1
Condo Fees $215/mo
HOA Fees $142/mo
HOA Y/N Y
Abv Grd Liv Area 2,164
Originating Board BRIGHT
Year Built 2010
Annual Tax Amount $3,758
Tax Year 2020
Property Description
A truly unique two-level home in the Potomac Club Community. This design is both practical and stylish for town home/condo living. The first floor features plenty of room and an open floorplan that lets light flow through the entire main living area. The kitchen is a dream with an oversize island, nice size pantry, and a lot cabinetry space. A living room with stereo surround sound and separate formal dining area are ideal for entertaining. A powder room and coat closet are conveniently located just off the stairs. A covered porch with a screen door that brings the outdoors inside. The main bedroom has dual vanities, duals closet, and private linen closet. Potomac Club neighborhood amenities include: a club room with kitchen, business center, fitness center with indoor & outdoor swimming pools, sauna area, rock climbing wall, additional game/entertaining areas and outdoor tot lot. GREAT location!! Convenient to the commuter lots, Potomac Mills, and Stonebridge Shopping.
Location
State VA
County Prince William
Zoning R16
Rooms
Main Level Bedrooms 3
Interior
Interior Features Carpet, Ceiling Fan(s), Combination Dining/Living, Crown Moldings, Intercom, Kitchen - Island, Pantry, Sprinkler System, Walk-in Closet(s), Window Treatments
Hot Water Electric
Heating Energy Star Heating System
Cooling Central A/C, Ceiling Fan(s)
Flooring Fully Carpeted, Hardwood, Ceramic Tile
Equipment Built-In Microwave, Dishwasher, Disposal, Energy Efficient Appliances, Stainless Steel Appliances, Dryer, Washer
Furnishings No
Fireplace N
Appliance Built-In Microwave, Dishwasher, Disposal, Energy Efficient Appliances, Stainless Steel Appliances, Dryer, Washer
Heat Source Natural Gas
Laundry Upper Floor
Exterior
Exterior Feature Balcony
Parking Features Garage - Rear Entry, Garage Door Opener, Inside Access
Garage Spaces 1.0
Utilities Available Electric Available, Cable TV Available, Natural Gas Available
Amenities Available Club House, Fitness Center, Gated Community, Meeting Room, Party Room, Pool - Indoor, Pool - Outdoor, Tot Lots/Playground, Sauna
Water Access N
Accessibility None
Porch Balcony
Attached Garage 1
Total Parking Spaces 1
Garage Y
Building
Story 2
Unit Features Garden 1 - 4 Floors
Sewer Public Sewer
Water Public
Architectural Style Bi-level
Level or Stories 2
Additional Building Above Grade, Below Grade
Structure Type Dry Wall
New Construction N
Schools
Elementary Schools Fitzgerald
Middle Schools Rippon
High Schools Freedom
School District Prince William County Public Schools
Others
Pets Allowed Y
HOA Fee Include Common Area Maintenance,Ext Bldg Maint,Management,Security Gate,Sewer,Trash,Water
Senior Community No
Tax ID 8391-03-4353.02
Ownership Condominium
Security Features 24 hour security,Security Gate,Security System
Acceptable Financing FHA, Conventional, VA
Horse Property N
Listing Terms FHA, Conventional, VA
Financing FHA,Conventional,VA
Special Listing Condition Standard
Pets Allowed No Pet Restrictions
Read Less
Want to know what your home might be worth? Contact us for a FREE valuation!

Our team is ready to help you sell your home for the highest possible price ASAP

Bought with Andrew D Swersky • KW United

GET MORE INFORMATION





