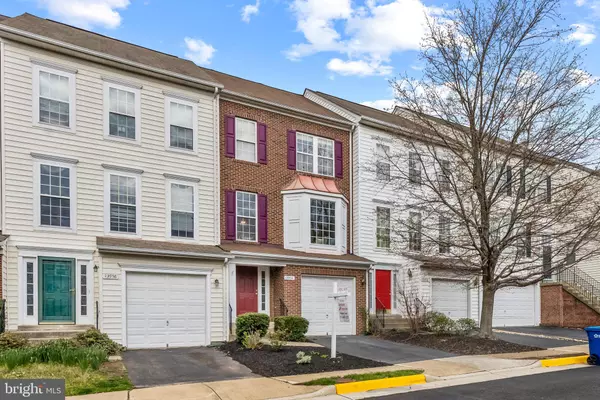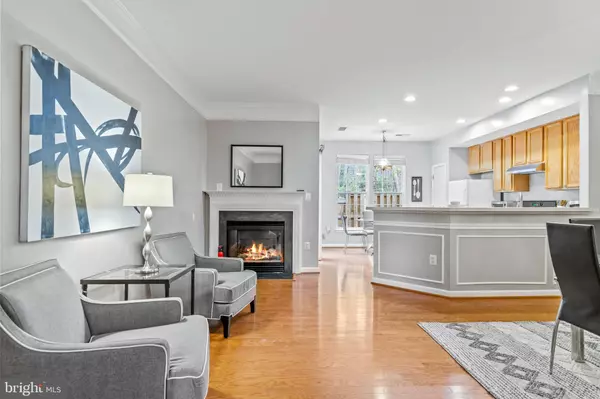$585,000
$525,000
11.4%For more information regarding the value of a property, please contact us for a free consultation.
13954 SAWTEETH WAY Centreville, VA 20121
3 Beds
3 Baths
1,956 SqFt
Key Details
Sold Price $585,000
Property Type Townhouse
Sub Type Interior Row/Townhouse
Listing Status Sold
Purchase Type For Sale
Square Footage 1,956 sqft
Price per Sqft $299
Subdivision Deerfield Ridge
MLS Listing ID VAFX2040830
Sold Date 05/13/22
Style Colonial
Bedrooms 3
Full Baths 2
Half Baths 1
HOA Fees $85/mo
HOA Y/N Y
Abv Grd Liv Area 1,956
Originating Board BRIGHT
Year Built 2001
Annual Tax Amount $5,247
Tax Year 2021
Lot Size 1,640 Sqft
Acres 0.04
Property Description
***OPEN HOUSES: SAT 4/23, 1-3p and SUN 4/24, 1-3p ***
Conveniently Located and Charming Townhome in Centreville! Nestled in a quiet and coveted community only minutes from Trader Joe's, this 3BRB/2.5BA, 1,956sf property creates an inviting vibe with a handsome brick exterior, tidy landscaping, and traditional colonial architecture. Magnificently fashioned for modern desires, the spacious 3-level interior mesmerizes with a subtly vibrant color scheme, fabulous hardwood flooring, thick crown molding, abundant natural light, and an openly flowing floor plan. Always be part of the conversation with an open concept kitchen, which features wood cabinetry, solid surface countertops, a gas range, a dishwasher, a breakfast bar, recessed lighting, a pantry, a breakfast nook, and an adjoining living/dining area with a gas fireplace. Blissful relaxation is a reality in the primary bedroom, which has a deep walk-in closet and an attached en suite with a dual sink vanity, a soaking tub, and a separate shower. Both additional bedrooms include walk-in closets. Other features: attached 1-car garage, laundry area, tons of storage throughout, less than 26-miles from Washington D.C., only 10.4-miles from Dulles International Airport, close to shopping, restaurants, I-66, medical facilities, golf courses, movie theater, Target, Walmart, Whole Foods, highways, parks, and schools, and so much more!
Recent updates:
HVAC (2019)
Newer roof (2018)
Newer washer/dryer (2020)
Newer dishwasher (2015)
Hardwood floors 1st floor (2015), 2nd floor (2013)
Location
State VA
County Fairfax
Zoning 308
Rooms
Basement Rear Entrance, Side Entrance, Fully Finished, Walkout Level
Interior
Interior Features Family Room Off Kitchen, Breakfast Area, Combination Dining/Living, Primary Bath(s), Chair Railings, Wood Floors, Floor Plan - Open
Hot Water Natural Gas
Heating Forced Air
Cooling Ceiling Fan(s), Central A/C
Fireplaces Number 1
Fireplaces Type Screen
Equipment Dishwasher, Disposal, Dryer, Icemaker, Refrigerator, Stove, Washer
Fireplace Y
Appliance Dishwasher, Disposal, Dryer, Icemaker, Refrigerator, Stove, Washer
Heat Source Natural Gas
Exterior
Parking Features Garage - Front Entry, Garage Door Opener, Inside Access
Garage Spaces 1.0
Amenities Available Tot Lots/Playground
Water Access N
Accessibility Other
Attached Garage 1
Total Parking Spaces 1
Garage Y
Building
Story 3
Foundation Permanent
Sewer Public Sewer
Water Public
Architectural Style Colonial
Level or Stories 3
Additional Building Above Grade, Below Grade
New Construction N
Schools
School District Fairfax County Public Schools
Others
HOA Fee Include Snow Removal,Trash
Senior Community No
Tax ID 0652 17 0041
Ownership Fee Simple
SqFt Source Assessor
Special Listing Condition Standard
Read Less
Want to know what your home might be worth? Contact us for a FREE valuation!

Our team is ready to help you sell your home for the highest possible price ASAP

Bought with Inga Batsuuri • KW Metro Center
GET MORE INFORMATION





