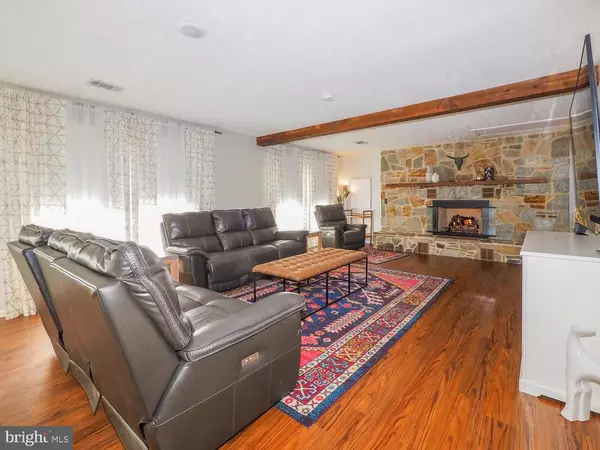$395,000
$385,000
2.6%For more information regarding the value of a property, please contact us for a free consultation.
1912 CHAMPLAIN DR Severn, MD 21144
4 Beds
2 Baths
1,832 SqFt
Key Details
Sold Price $395,000
Property Type Single Family Home
Sub Type Detached
Listing Status Sold
Purchase Type For Sale
Square Footage 1,832 sqft
Price per Sqft $215
Subdivision The Provinces
MLS Listing ID MDAA2012564
Sold Date 12/21/21
Style Ranch/Rambler
Bedrooms 4
Full Baths 2
HOA Fees $1/ann
HOA Y/N Y
Abv Grd Liv Area 1,832
Originating Board BRIGHT
Year Built 1974
Annual Tax Amount $3,429
Tax Year 2021
Lot Size 6,500 Sqft
Acres 0.15
Property Description
This gorgeous, expansive floor plan rancher will wow you from the minute you walk in the door. One level living at its finest, the large living room features a cozy gas fireplace with stone surround that makes it the perfect place to relax at the end of a busy day. The spacious, updated kitchen is just off the living room. The kitchen offers plenty of space to entertain with room for a large table, an island for extra prep space and lots of storage. Walk out the back door to the lovely fenced in rear yard. and you will find a patio, perfect for entertaining, and barbequing as well as a shed for storage. This home also features 4 bedrooms plus a den/dining room that is currently used as the 5th bedroom space and would easily convert to a terrific home office if that is what you need. The master suite boasts an updated master bath and a walk in closet. A Cinch Home Warranty provides peace of mind for that first year in your new home and is being paid for by the seller. The HOA for this home is included in that tax bill as a special assessment and is only $18 per year. This lovely home checks all the boxes, it is definitely a must see!!
Location
State MD
County Anne Arundel
Zoning R5
Rooms
Other Rooms Living Room, Primary Bedroom, Kitchen
Main Level Bedrooms 4
Interior
Interior Features Attic, Combination Kitchen/Dining, Upgraded Countertops, Primary Bath(s), Floor Plan - Open
Hot Water Natural Gas
Heating Central, Forced Air
Cooling Central A/C
Fireplaces Number 1
Fireplaces Type Gas/Propane
Equipment Dishwasher, Disposal, Icemaker, Oven/Range - Electric, Built-In Microwave, Dryer, Washer, Water Heater
Furnishings No
Fireplace Y
Window Features Screens
Appliance Dishwasher, Disposal, Icemaker, Oven/Range - Electric, Built-In Microwave, Dryer, Washer, Water Heater
Heat Source Natural Gas
Laundry Main Floor
Exterior
Exterior Feature Patio(s)
Garage Spaces 4.0
Fence Rear, Privacy
Water Access N
Accessibility Level Entry - Main, No Stairs
Porch Patio(s)
Total Parking Spaces 4
Garage N
Building
Lot Description Level
Story 1
Foundation Slab
Sewer Public Sewer
Water Public
Architectural Style Ranch/Rambler
Level or Stories 1
Additional Building Above Grade, Below Grade
New Construction N
Schools
School District Anne Arundel County Public Schools
Others
Senior Community No
Tax ID 020460502982600
Ownership Fee Simple
SqFt Source Assessor
Horse Property N
Special Listing Condition Standard
Read Less
Want to know what your home might be worth? Contact us for a FREE valuation!

Our team is ready to help you sell your home for the highest possible price ASAP

Bought with David Lyndsay Rouse • Century 21 Redwood Realty

GET MORE INFORMATION





