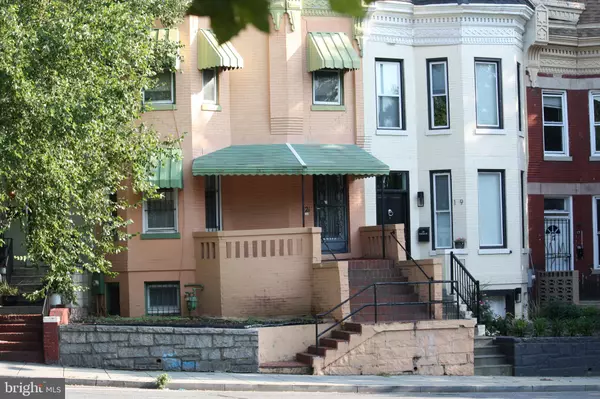$725,000
$789,990
8.2%For more information regarding the value of a property, please contact us for a free consultation.
21 RHODE ISLAND AVE NE Washington, DC 20002
3 Beds
1 Bath
1,648 SqFt
Key Details
Sold Price $725,000
Property Type Townhouse
Sub Type Interior Row/Townhouse
Listing Status Sold
Purchase Type For Sale
Square Footage 1,648 sqft
Price per Sqft $439
Subdivision Eckington
MLS Listing ID DCDC2008340
Sold Date 01/06/22
Style Federal,Traditional,Other
Bedrooms 3
Full Baths 1
HOA Y/N N
Abv Grd Liv Area 1,648
Originating Board BRIGHT
Year Built 1909
Annual Tax Amount $1,800
Tax Year 2021
Lot Size 1,359 Sqft
Acres 0.03
Property Description
This is a TOTAL REHABILITATION PROJECT to either restore this home's original charm or gut and modernize. Excellent bones with some structural issues that cannot be ignored. The house next door has the English Basement, which can be accomplished easily here. Comps suggest a nice profit margin for investors, and nice equity for owner-occupants. Alternatively, investigate converting to condos or establishing a co-op. Consider this an artist's canvas and bring your offer. Eckington is a sought-after neighborhood that is near the Center of the City. This property provides easy access to major transportation routes -- including I-95, I-395 and I-495 -- Metro, and all points North, South, East and West of Washington, DC. Indeed, the U.S. Capitol is approximately 15 blocks away! So, Investors and Owner-Occupants alike, here's your opportunity to do something great! Do not let it pass you by. SOLD STRICTLY AS-IS. Thank you.
Location
State DC
County Washington
Zoning R
Direction North
Rooms
Other Rooms Living Room, Dining Room, Kitchen, Family Room, Den, Recreation Room, Workshop
Basement Connecting Stairway, Full, Rear Entrance, Space For Rooms, Unfinished, Windows
Interior
Interior Features Butlers Pantry, Floor Plan - Traditional
Hot Water Natural Gas
Heating Hot Water, Radiator
Cooling None
Fireplaces Number 1
Fireplace N
Heat Source Natural Gas
Exterior
Water Access N
Accessibility None
Garage N
Building
Story 3
Sewer Public Sewer
Water Public
Architectural Style Federal, Traditional, Other
Level or Stories 3
Additional Building Above Grade, Below Grade
New Construction N
Schools
School District District Of Columbia Public Schools
Others
Pets Allowed Y
Senior Community No
Tax ID 3509//0069
Ownership Fee Simple
SqFt Source Assessor
Acceptable Financing Conventional, Other
Horse Property N
Listing Terms Conventional, Other
Financing Conventional,Other
Special Listing Condition Standard, Third Party Approval
Pets Allowed No Pet Restrictions
Read Less
Want to know what your home might be worth? Contact us for a FREE valuation!

Our team is ready to help you sell your home for the highest possible price ASAP

Bought with Asila Sayedi • Taylor Properties
GET MORE INFORMATION





