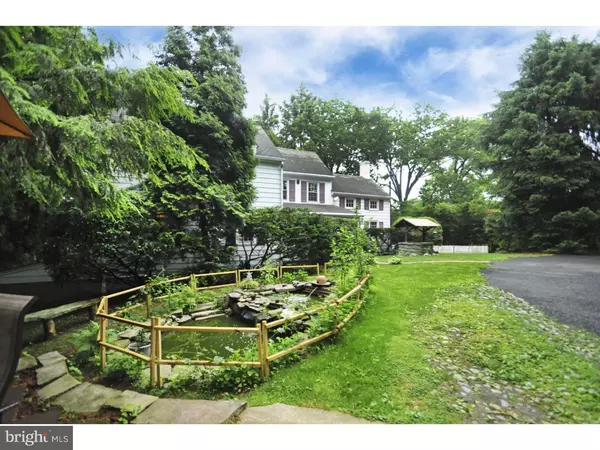$379,000
$379,000
For more information regarding the value of a property, please contact us for a free consultation.
7708 OAK LANE RD Cheltenham, PA 19012
3 Beds
2 Baths
2,088 SqFt
Key Details
Sold Price $379,000
Property Type Single Family Home
Sub Type Detached
Listing Status Sold
Purchase Type For Sale
Square Footage 2,088 sqft
Price per Sqft $181
Subdivision Cheltenham
MLS Listing ID PAMC690192
Sold Date 07/09/21
Style Colonial,Farmhouse/National Folk
Bedrooms 3
Full Baths 2
HOA Y/N N
Abv Grd Liv Area 2,088
Originating Board BRIGHT
Year Built 1898
Annual Tax Amount $11,047
Tax Year 2021
Lot Size 1.050 Acres
Acres 1.05
Lot Dimensions 130
Property Description
Welcome to Pleasant Hill! This 100+ year old farmhouse sits far back on over an acre of beautiful grounds and was formally part of the Haines Estate. Enter your private oasis through the gated, long, horseshoe drive. Your front yard features a 2-tiered fishpond, custom patio and your very own wishing well. A brick walkway leads to a covered front porch. Enter into the center hall with original warming oven. On the right is the Formal Dining Room with wood burning fireplace and built-ins. On the left is the spacious Living Room with built-in bookshelves and cabinets, and a large fireplace with an energy efficient wood-burning insert. The kitchen occupies the back of the house, overlooking the sparkling in-ground saltwater pool and custom deck. Enjoy your backyard views in any weather with the glass-enclosed sunroom with sliding doors to the back yard. Upstairs are 3 ample bedrooms and 2 beautifully renovated baths. Other home features include original wide plank floors, central air, 2-car garage, partially finished basement, pull down stairs to attic, Energy Star appliances and 2 sheds. This home must be seen to be appreciated. So many charming details, a tranquil setting and modern conveniences, just a 20 minute ride to center city, a short walk to Cheltenham Elementary School and close to transportation, parks, libraries, The Creekside Market and Tap , and BYOB restaurants in the neighborhood! Note that tenant has cameras around the outside, and inside of home.
Location
State PA
County Montgomery
Area Cheltenham Twp (10631)
Zoning RESIDENTIAL
Rooms
Other Rooms Living Room, Dining Room, Primary Bedroom, Bedroom 2, Bedroom 3, Kitchen, Basement, Sun/Florida Room, Laundry, Other, Bathroom 1, Bathroom 2
Basement Partial
Interior
Interior Features Butlers Pantry, Ceiling Fan(s), Attic/House Fan, Wood Stove, Attic
Hot Water Oil
Heating Hot Water
Cooling Central A/C
Flooring Wood, Fully Carpeted, Vinyl, Tile/Brick
Fireplaces Number 2
Fireplaces Type Stone
Equipment Oven - Self Cleaning, Dishwasher, Energy Efficient Appliances
Fireplace Y
Window Features Energy Efficient,Replacement
Appliance Oven - Self Cleaning, Dishwasher, Energy Efficient Appliances
Heat Source Oil
Laundry Basement
Exterior
Exterior Feature Deck(s), Patio(s), Porch(es)
Parking Features Inside Access
Garage Spaces 10.0
Fence Fully
Pool In Ground, Saltwater
Utilities Available Cable TV
Water Access N
Roof Type Pitched,Shingle
Accessibility None
Porch Deck(s), Patio(s), Porch(es)
Attached Garage 2
Total Parking Spaces 10
Garage Y
Building
Lot Description Irregular, Trees/Wooded, Front Yard, Rear Yard, SideYard(s)
Story 2
Sewer Public Sewer
Water Public
Architectural Style Colonial, Farmhouse/National Folk
Level or Stories 2
Additional Building Above Grade
New Construction N
Schools
Elementary Schools Cheltenham
Middle Schools Cedarbrook
High Schools Cheltenham
School District Cheltenham
Others
Senior Community No
Tax ID 31-00-21340-004
Ownership Fee Simple
SqFt Source Estimated
Security Features Security System
Special Listing Condition Standard
Read Less
Want to know what your home might be worth? Contact us for a FREE valuation!

Our team is ready to help you sell your home for the highest possible price ASAP

Bought with John Teti • Keller Williams Real Estate Tri-County

GET MORE INFORMATION





