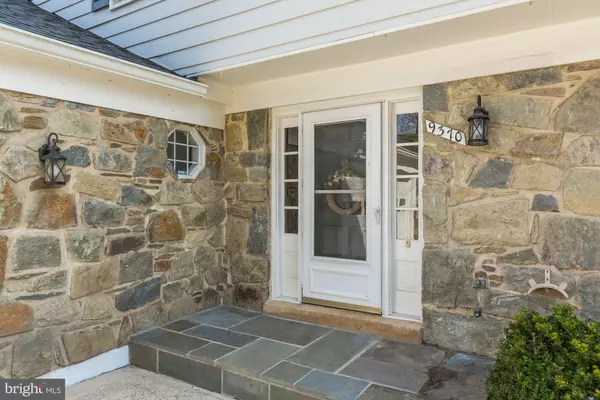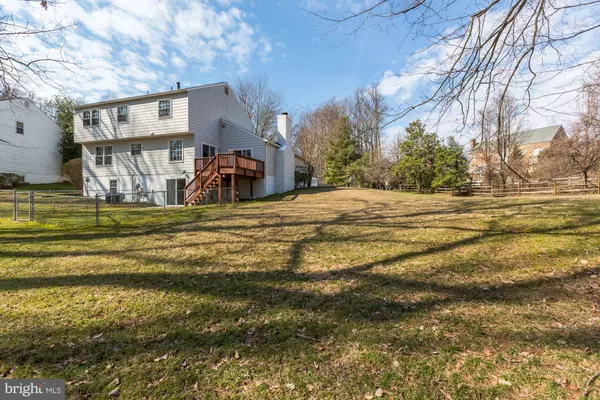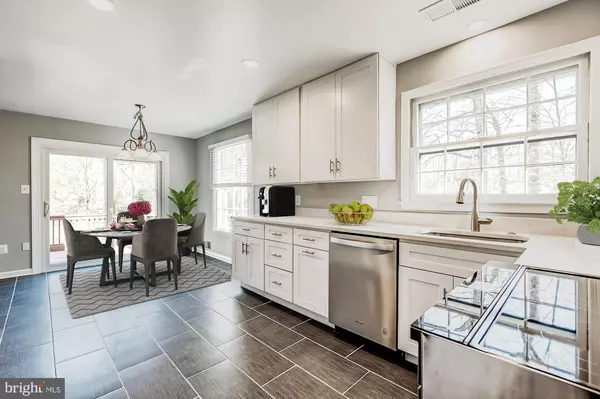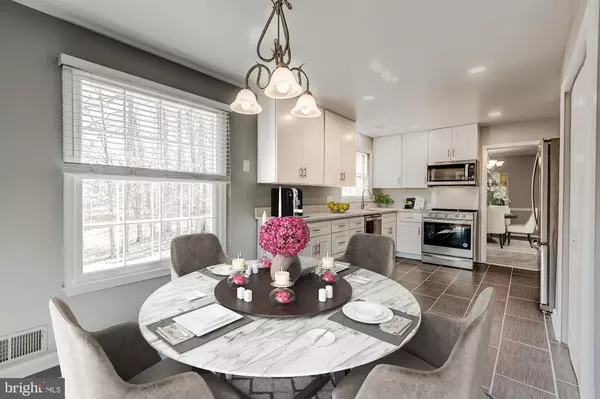$840,044
$804,900
4.4%For more information regarding the value of a property, please contact us for a free consultation.
9370 TOVITO DR Fairfax, VA 22031
4 Beds
3 Baths
3,055 SqFt
Key Details
Sold Price $840,044
Property Type Single Family Home
Sub Type Detached
Listing Status Sold
Purchase Type For Sale
Square Footage 3,055 sqft
Price per Sqft $274
Subdivision Mantua
MLS Listing ID VAFX1112894
Sold Date 03/27/20
Style Colonial
Bedrooms 4
Full Baths 2
Half Baths 1
HOA Fees $6/ann
HOA Y/N Y
Abv Grd Liv Area 2,468
Originating Board BRIGHT
Year Built 1974
Annual Tax Amount $9,068
Tax Year 2019
Lot Size 0.634 Acres
Acres 0.63
Property Description
Offers being evaluated by seller. A classy Stone Front Colonial on a Cul-de-sac adjacent to the path leading to the Mantua Swim & Tennis Club. This 0.6 Acre lot is about double the size of others and offers a large side and back yard with lots of privacy. The home has just been updated throughout including bathrooms with Granite & Quartz counters and vinyl plank flooring. The kitchen has Quartz counters, 42" cabinets with soft close drawers and trash bin, Stainless Appliances, Recessed Lights, vinyl plank flooring , an extra deep sink and an updated sliding glass door to the deck and yard. The adjacent Family Room with a Stone Fireplace, vaulted ceiling and updated sliding door to the deck is great for family gatherings. Fresh paint, new carpet, updated outlets and switches make this home shine. Mantua Elementary is in the community supported by many active parents. There are too many community activities to list, so stop by the house and pick up a list. Listed by a long time Mantua resident agent who is always available to answer all your questions.
Location
State VA
County Fairfax
Zoning 121
Rooms
Other Rooms Living Room, Dining Room, Primary Bedroom, Bedroom 4, Kitchen, Game Room, Family Room, Recreation Room, Storage Room, Utility Room, Bathroom 2, Bathroom 3
Basement Daylight, Full, Walkout Level, Fully Finished
Interior
Interior Features Breakfast Area, Carpet, Chair Railings, Family Room Off Kitchen, Formal/Separate Dining Room, Kitchen - Eat-In, Kitchen - Table Space, Primary Bath(s), Pantry, Recessed Lighting
Hot Water Natural Gas, 60+ Gallon Tank
Heating Central, Forced Air
Cooling Central A/C
Fireplaces Number 1
Equipment Built-In Microwave, Dishwasher, Disposal, Icemaker, Oven/Range - Electric, Oven - Self Cleaning, Refrigerator, Stainless Steel Appliances
Window Features Screens,Storm
Appliance Built-In Microwave, Dishwasher, Disposal, Icemaker, Oven/Range - Electric, Oven - Self Cleaning, Refrigerator, Stainless Steel Appliances
Heat Source Natural Gas
Laundry Hookup, Main Floor
Exterior
Parking Features Garage - Front Entry, Garage Door Opener
Garage Spaces 2.0
Water Access N
Roof Type Architectural Shingle
Accessibility None
Attached Garage 2
Total Parking Spaces 2
Garage Y
Building
Lot Description Cul-de-sac, Level, SideYard(s)
Story 3+
Foundation Concrete Perimeter
Sewer Public Sewer
Water Public
Architectural Style Colonial
Level or Stories 3+
Additional Building Above Grade, Below Grade
New Construction N
Schools
Elementary Schools Mantua
Middle Schools Frost
High Schools Woodson
School District Fairfax County Public Schools
Others
Senior Community No
Tax ID 0582 20 0022
Ownership Fee Simple
SqFt Source Assessor
Special Listing Condition Standard
Read Less
Want to know what your home might be worth? Contact us for a FREE valuation!

Our team is ready to help you sell your home for the highest possible price ASAP

Bought with Laura R Schwartz • McEnearney Associates, Inc.
GET MORE INFORMATION





