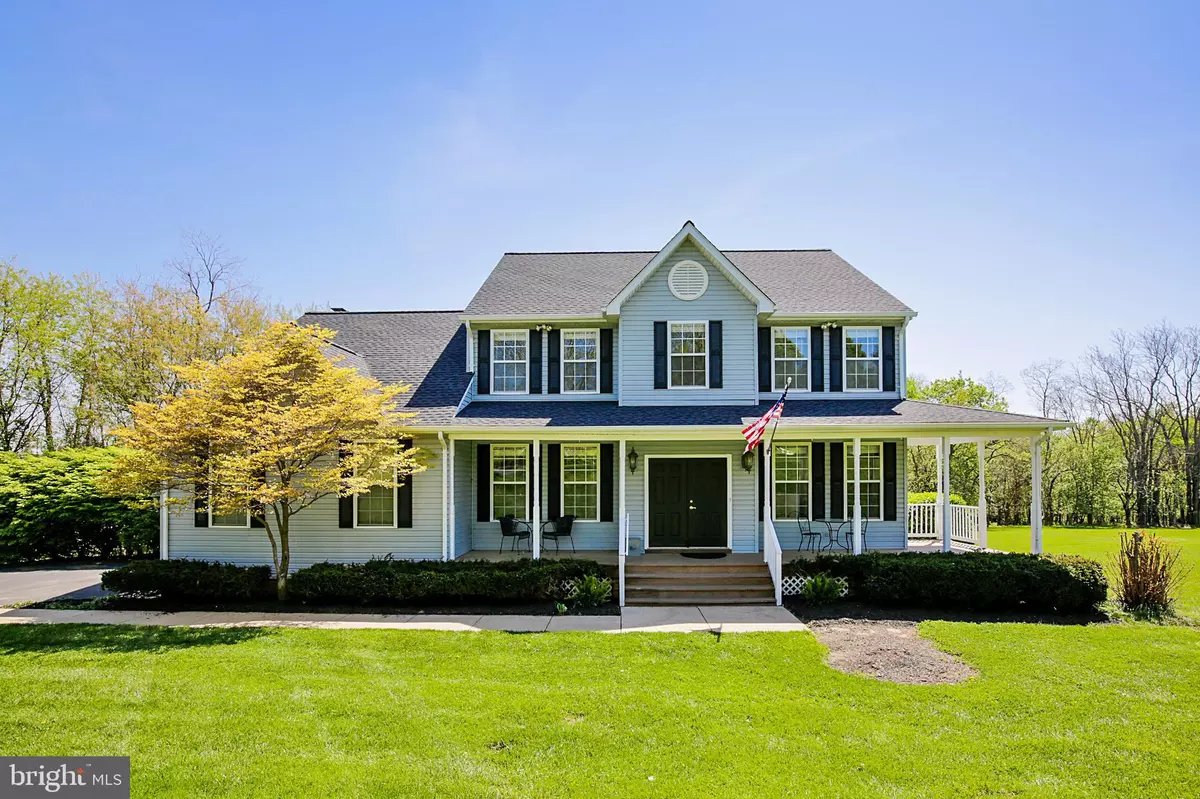$705,000
$599,900
17.5%For more information regarding the value of a property, please contact us for a free consultation.
11347 NEVETS PL Monrovia, MD 21770
4 Beds
3 Baths
2,536 SqFt
Key Details
Sold Price $705,000
Property Type Single Family Home
Sub Type Detached
Listing Status Sold
Purchase Type For Sale
Square Footage 2,536 sqft
Price per Sqft $277
Subdivision Monrovia
MLS Listing ID MDFR281040
Sold Date 06/15/21
Style Colonial
Bedrooms 4
Full Baths 2
Half Baths 1
HOA Y/N Y
Abv Grd Liv Area 2,536
Originating Board BRIGHT
Year Built 1999
Annual Tax Amount $5,161
Tax Year 2021
Lot Size 1.360 Acres
Acres 1.36
Property Description
NOW AVAILABLE!!! Stunning Colonial, located on a quiet cul-de-sac and situated on a one-of-a kind, private lot that backs to forest conservation area. This home features many upgrades and is move-in ready. Its been freshly painted with brand new carpeting, and a 30 year, architectural-shingled roof installed in 2018 . Upon entering, youll notice the 2-story foyer and first-floor office/den. The newly refinished hardwood floor leads to an expansive Gourmet, island kitchen with tile backsplash and stainless-steel appliances. Enjoy the natural gas cooktop, double ovens and reverse osmosis water treatment system. The eat-in kitchen leads to a spacious family room with recessed lighting, cathedral ceilings, and a stately brick fireplace. The backyard is one dreams are made of. It is entirely private and offers amazing sunrises and pastoral views. The Oversized, composite deck that spans nearly the entire length of the house offers room for countless guests its an entertainers dream. Upstairs features 4 large bedrooms. The owners suite has an expansive, walk-in closet and a full bathroom with new flooring and upgraded fixtures. The walkout basement is ready for your imagination, complete with a 2nd woodburning fireplace and extra wide areaway to the backyard. If the 2 -car side load garage isnt enough, there is additional storage in the over-sized shed and the list goes on
Location
State MD
County Frederick
Zoning RESIDENTIAL
Rooms
Basement Other
Interior
Interior Features Ceiling Fan(s), Crown Moldings, Floor Plan - Open, Formal/Separate Dining Room, Kitchen - Eat-In, Kitchen - Island, Upgraded Countertops, Walk-in Closet(s), Water Treat System, Window Treatments, Wood Floors
Hot Water Natural Gas
Heating Forced Air, Heat Pump(s)
Cooling Ceiling Fan(s), Central A/C, Multi Units
Fireplaces Number 2
Fireplaces Type Brick, Gas/Propane, Wood
Equipment Built-In Microwave, Cooktop, Dishwasher, Disposal, Dryer, Exhaust Fan, Extra Refrigerator/Freezer, Icemaker, Microwave, Oven - Double, Oven - Wall, Oven/Range - Gas, Stainless Steel Appliances, Washer
Fireplace Y
Appliance Built-In Microwave, Cooktop, Dishwasher, Disposal, Dryer, Exhaust Fan, Extra Refrigerator/Freezer, Icemaker, Microwave, Oven - Double, Oven - Wall, Oven/Range - Gas, Stainless Steel Appliances, Washer
Heat Source Electric, Natural Gas
Laundry Main Floor
Exterior
Exterior Feature Deck(s)
Parking Features Garage - Side Entry
Garage Spaces 2.0
Amenities Available Common Grounds
Water Access N
Roof Type Architectural Shingle
Accessibility Ramp - Main Level
Porch Deck(s)
Attached Garage 2
Total Parking Spaces 2
Garage Y
Building
Story 3
Sewer On Site Septic
Water Well
Architectural Style Colonial
Level or Stories 3
Additional Building Above Grade, Below Grade
New Construction N
Schools
School District Frederick County Public Schools
Others
HOA Fee Include Unknown Fee
Senior Community No
Tax ID 1109304886
Ownership Fee Simple
SqFt Source Assessor
Special Listing Condition Standard
Read Less
Want to know what your home might be worth? Contact us for a FREE valuation!

Our team is ready to help you sell your home for the highest possible price ASAP

Bought with Coni L Otto • Long & Foster Real Estate, Inc.

GET MORE INFORMATION





