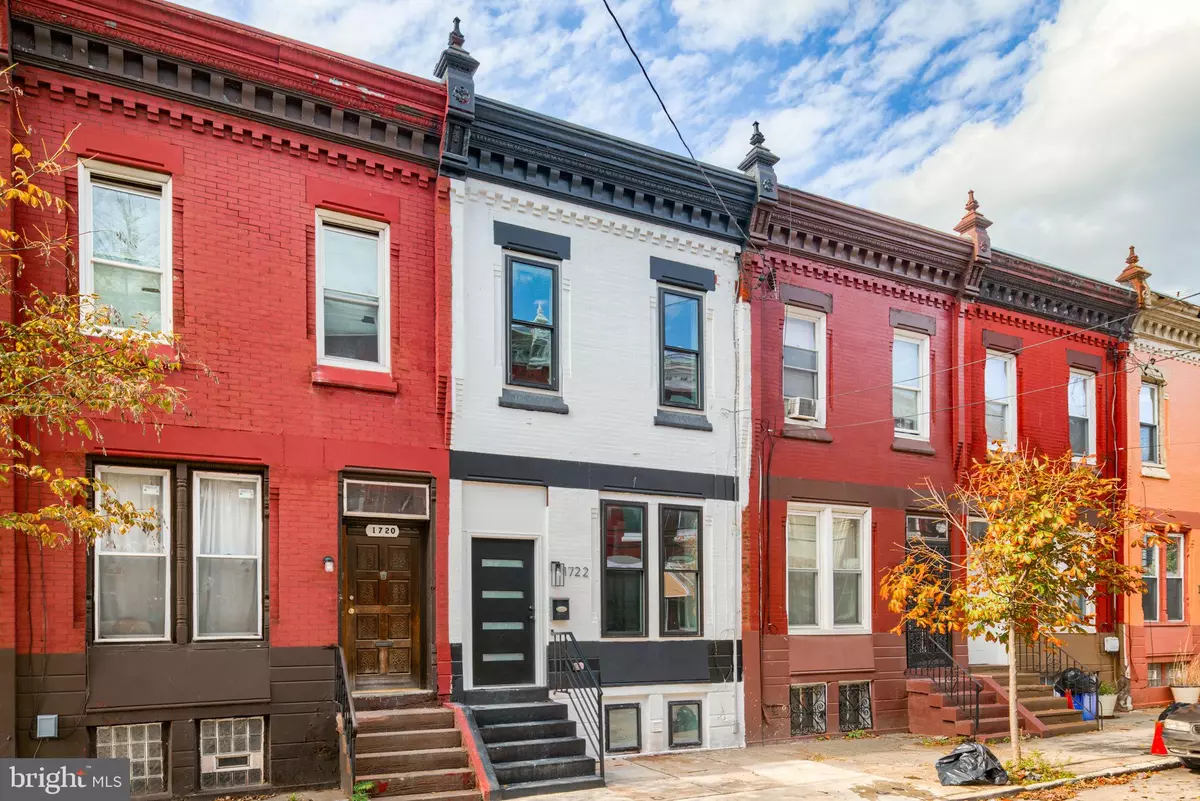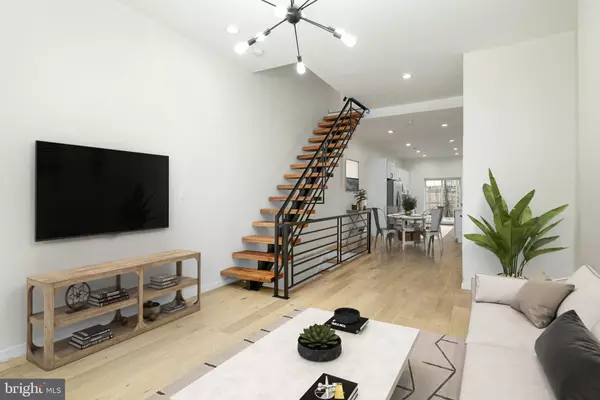$282,500
$282,500
For more information regarding the value of a property, please contact us for a free consultation.
1722 N 28TH ST Philadelphia, PA 19121
3 Beds
3 Baths
1,298 SqFt
Key Details
Sold Price $282,500
Property Type Townhouse
Sub Type Interior Row/Townhouse
Listing Status Sold
Purchase Type For Sale
Square Footage 1,298 sqft
Price per Sqft $217
Subdivision Brewerytown
MLS Listing ID PAPH2042814
Sold Date 02/25/22
Style Traditional
Bedrooms 3
Full Baths 2
Half Baths 1
HOA Y/N N
Abv Grd Liv Area 1,298
Originating Board BRIGHT
Year Built 1915
Annual Tax Amount $722
Tax Year 2021
Lot Size 1,017 Sqft
Acres 0.02
Property Description
Welcome home to the remarkable brand new renovated Brewerytown modern oasis. Fully refurbished from top to bottom, this home features Midtown Oak engineered hardwood floors with. With tons of lighting due to the tall ceilings and recessed lighting it is perfect for selfies and morning meditations. A powder room is on the main level and perfect for when company comes over. Off into the kitchen are fantastic Cambria Bentley quartz countertops which are the showstoppers of the room. The farmhouse sink is large and the industrial shelving makes enough storage for your glassware and wine collection. While on the subject of wine, there is a wine cooler that adds a nice touch. The 39'' cabinets are deep and tall for all kitchen accessories, plate wear and appliances. Dishwasher, microwave and refrigerator (all Frigidaire) make this room complete. The modern wrought iron railings and floatings steps are such a conversation piece. All throughout are the mesmerizing matte black hardware finishes. Upstairs, the hardwood floors and recessed lighting continue throughout which provides a light and airy feel. The owner's suite looks over the lovely patio and away from the day to day traffic on the street. The owner's suite comes equipped with a barn door that opens up to the classic black and white bathroom with a glass stand-up shower and a double vanity with lots of space. The rooms are wired for ceiling fan installation if you wish. The accent wall would make a perfect addition to the office or nursery room in the 3rd bedroom. Off into the basement there's an additional 500 sq feet of entertaining space. Perfect for a man cave or den for the ladies. 100 AMP electrical panel and washer and dryer and a brand new roof are all present to add the last touches for you to call home. Schedule today and fall in love.
Location
State PA
County Philadelphia
Area 19121 (19121)
Zoning RSA5
Rooms
Basement Fully Finished
Interior
Interior Features Floor Plan - Open, Recessed Lighting, Upgraded Countertops, Tub Shower, Wood Floors
Hot Water Natural Gas
Heating Forced Air
Cooling Central A/C
Flooring Engineered Wood
Equipment Dishwasher, Microwave, Dryer - Gas, Stainless Steel Appliances, Washer
Appliance Dishwasher, Microwave, Dryer - Gas, Stainless Steel Appliances, Washer
Heat Source Natural Gas
Laundry Basement, Has Laundry
Exterior
Water Access N
Accessibility None
Garage N
Building
Story 2
Foundation Other
Sewer Public Sewer
Water Public
Architectural Style Traditional
Level or Stories 2
Additional Building Above Grade
New Construction N
Schools
School District The School District Of Philadelphia
Others
Senior Community No
Tax ID 324148000
Ownership Fee Simple
SqFt Source Estimated
Acceptable Financing FHA, Conventional, Cash, VA
Listing Terms FHA, Conventional, Cash, VA
Financing FHA,Conventional,Cash,VA
Special Listing Condition Standard
Read Less
Want to know what your home might be worth? Contact us for a FREE valuation!

Our team is ready to help you sell your home for the highest possible price ASAP

Bought with Emily Adams • BHHS Fox & Roach At the Harper, Rittenhouse Square
GET MORE INFORMATION





